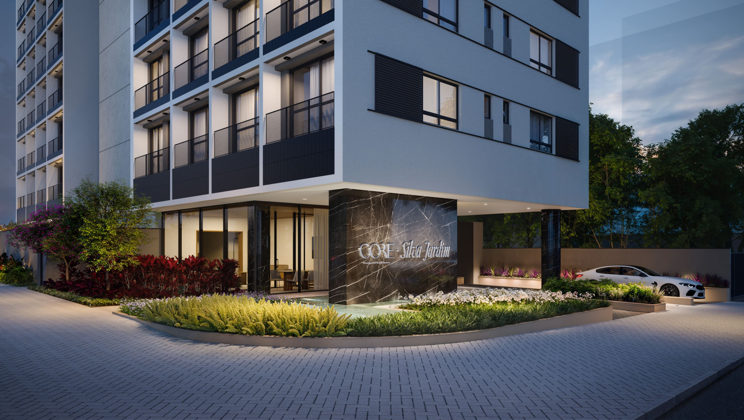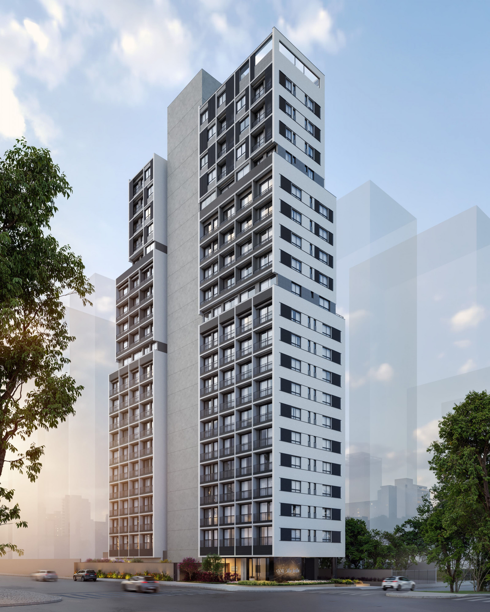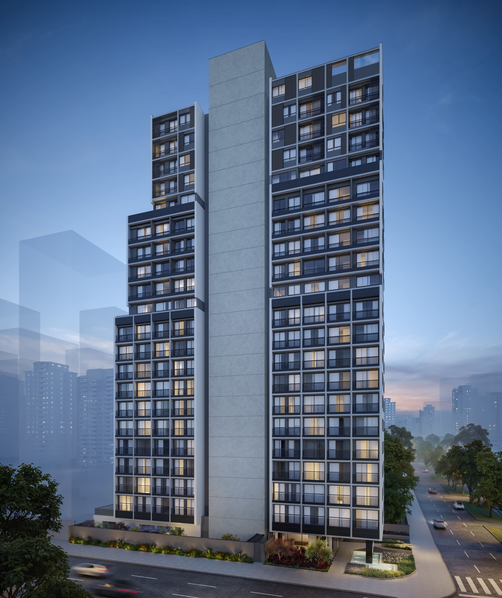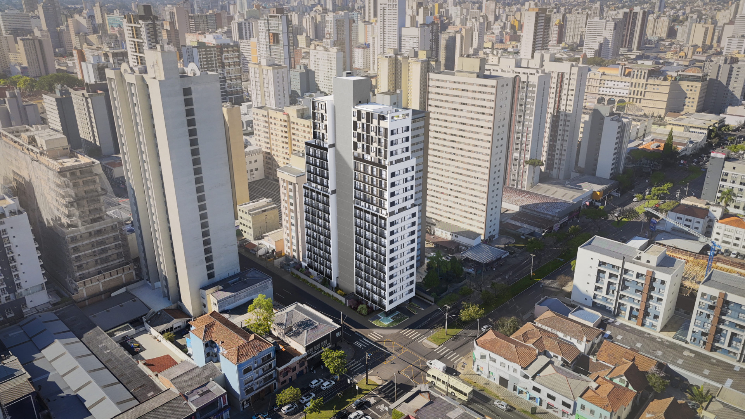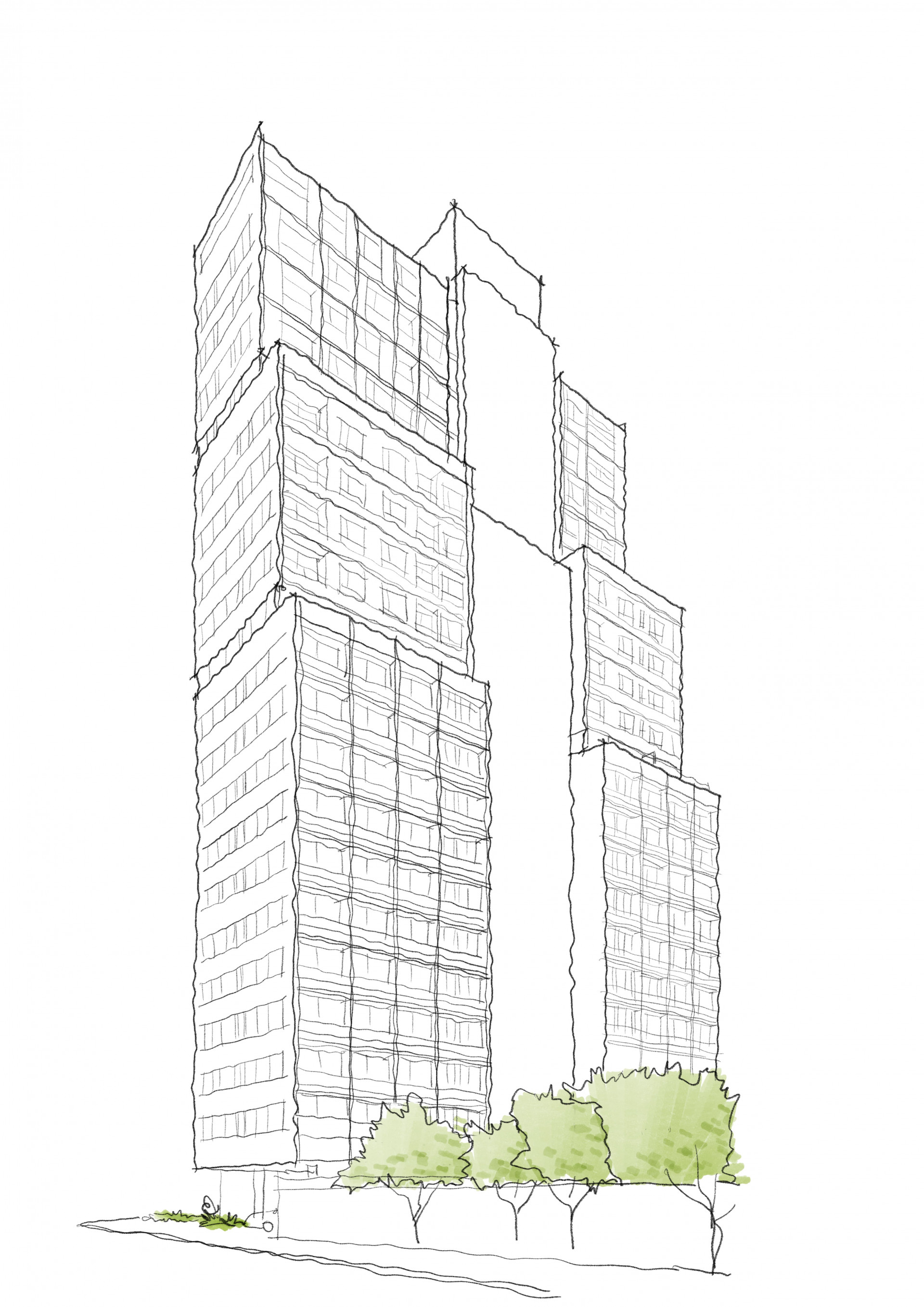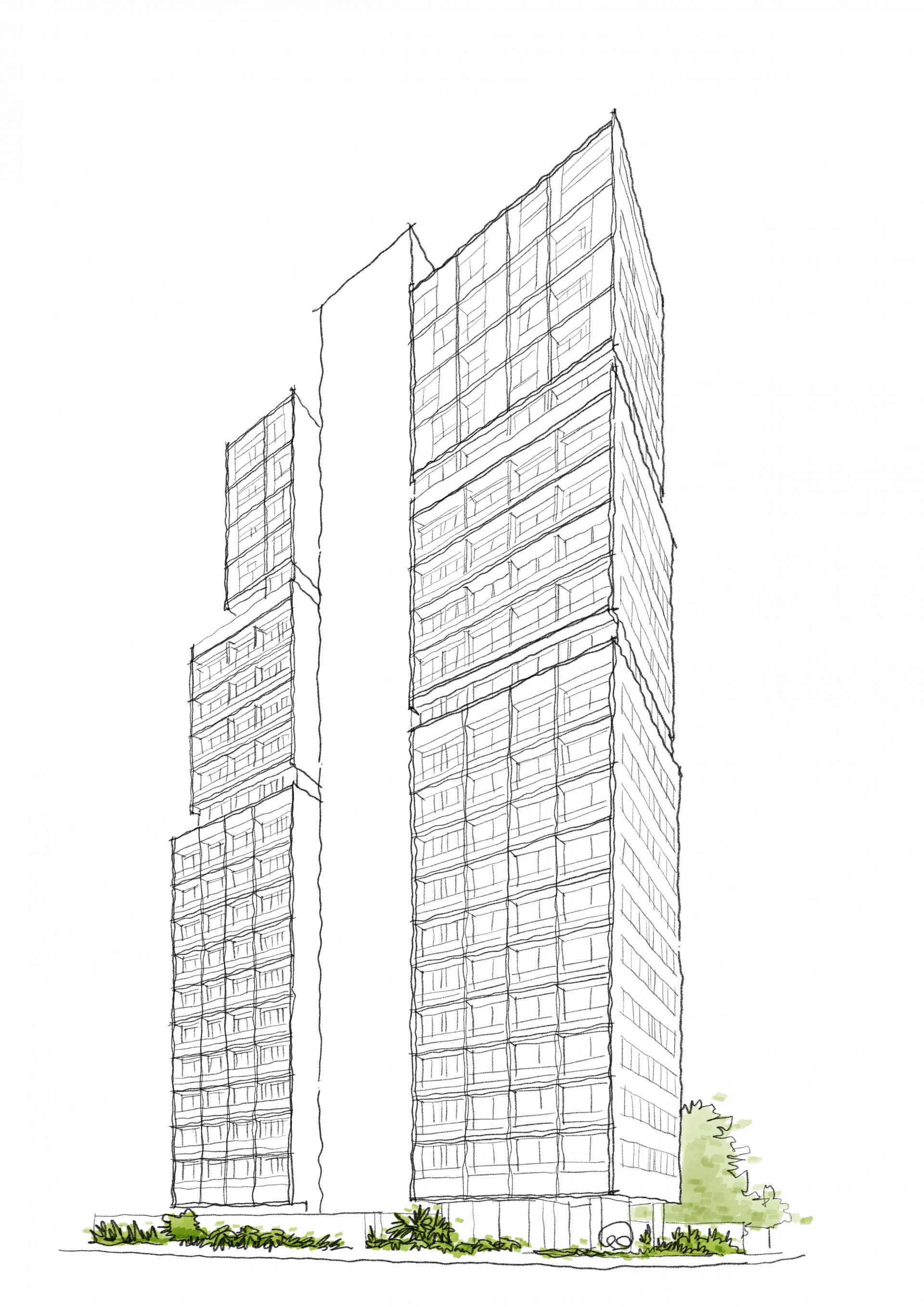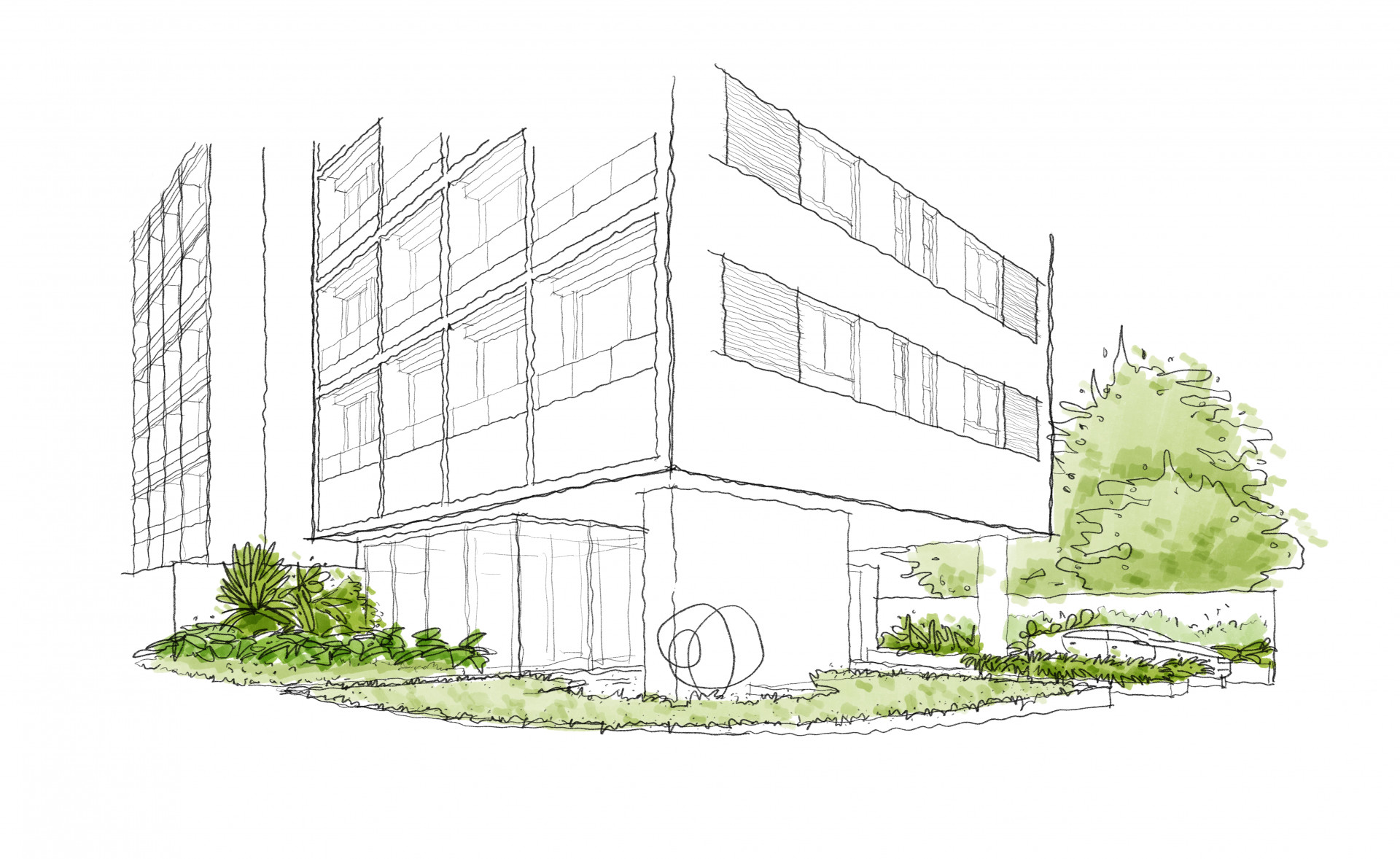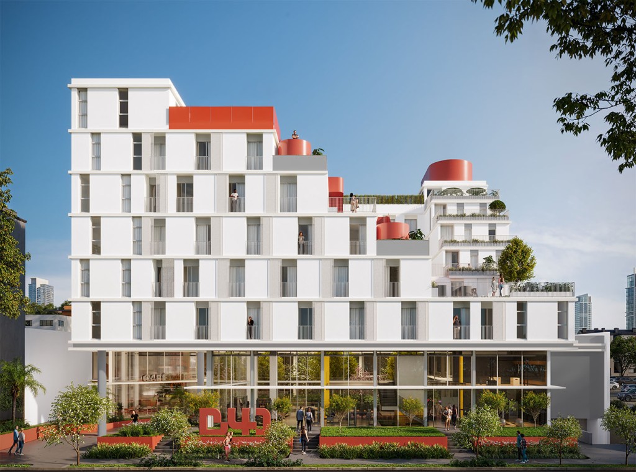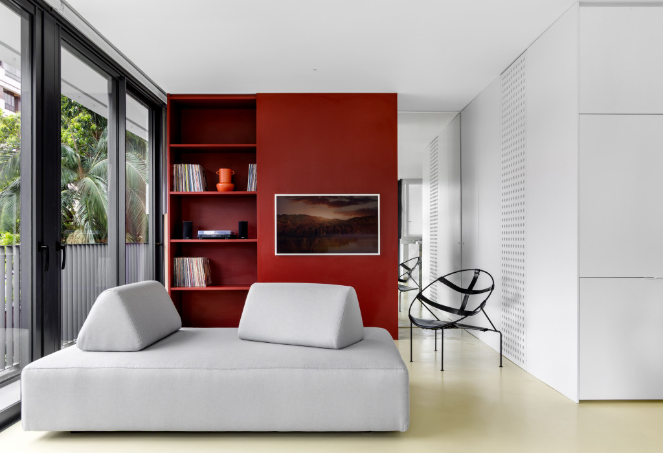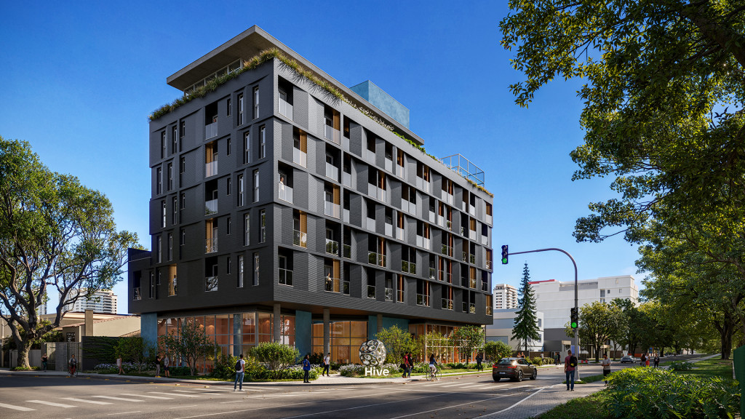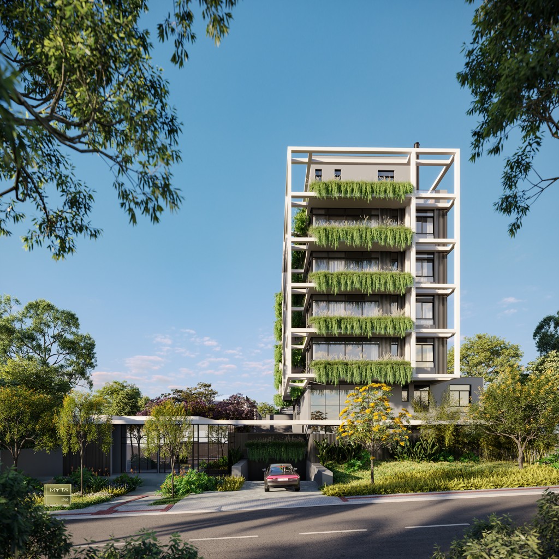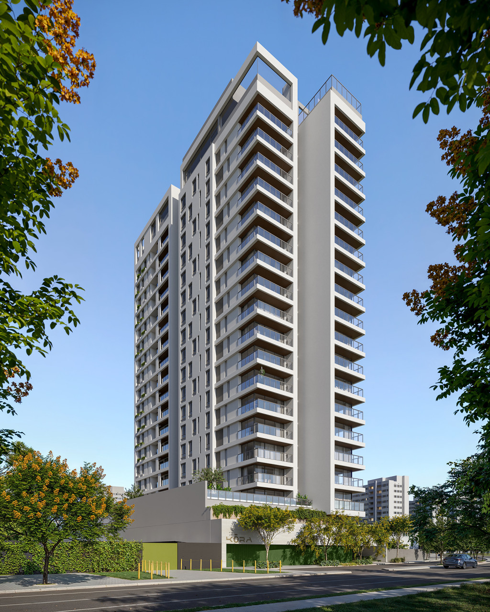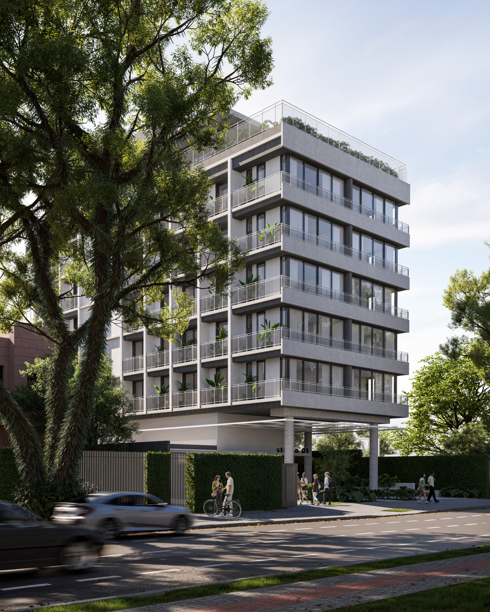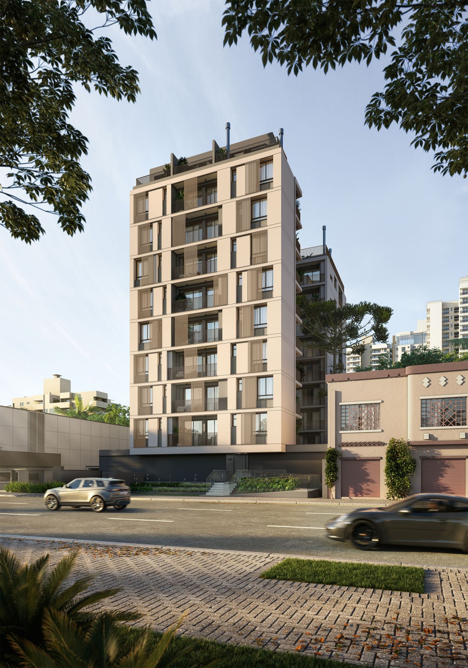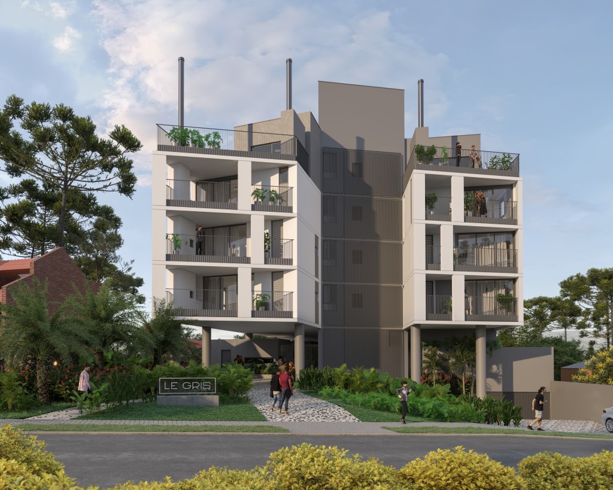-
Project
Core - Silva Jardim -
Local
Curitiba -PR -
Area
9058m² -
Year
2025
-
Interiors
Boscardin / Corsi
-
Structure
Tecnicalc
Description
Located on a strategic corner in downtown Curitiba — between Alferes Poli St and Silva Jardim Avenue, close to squares, universities, and a wide range of services, bars, restaurants, and cafes — the building was created with the purpose of generating a positive impact in one of the city's most established areas.
Based on principles of urban gentleness, the project proposes a recessed ground floor at the corner, allowing pedestrian flow through the site and fostering interaction in a plaza that welcomes residents and visitors. Enhancing the corner was one of the focuses of the landscaping project, which directs the gaze to this point through a reflecting pool and a sculpture, promoting interaction with passersby.
Seeking to improve the walkability of the surrounding area, the project also proposes a garden that marks the transition between public and private spaces.
The tower features a striking volumetry, with a central core of elevators, stairs, and technical areas. The facade is composed of three distinct sections, reflecting the diversity of internal typologies. At the base, the smaller studios are marked by an architectural grid; in the intermediate portion, the medium-sized apartments have horizontally marked balconies; while the upper floors, with units of up to 35 m², have metal louvers that protect them from excessive sunlight. This differentiation contributes to the sense of belonging of the residents, who can identify their unit on the facade, strengthening the collective identity.
The Core Silva Jardim rooftop was designed to offer leisure spaces and a swimming pool with panoramic views of the city, creating a high-quality and accessible living environment for all residents.

