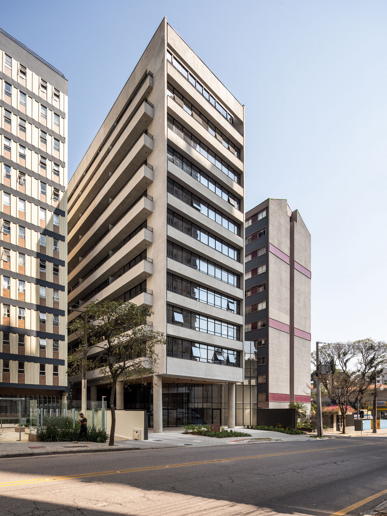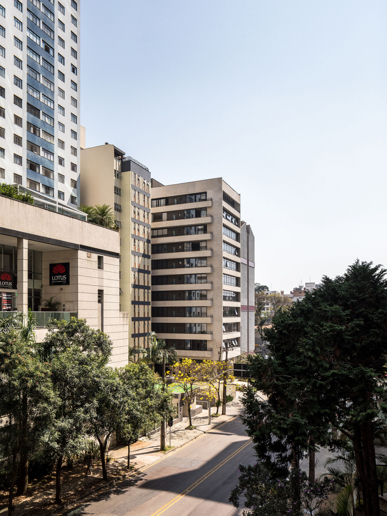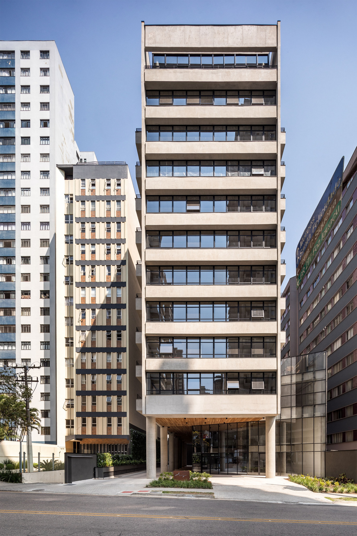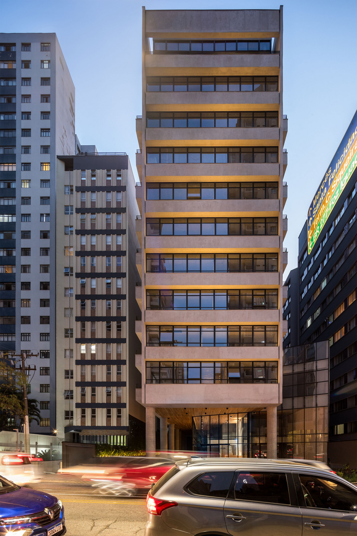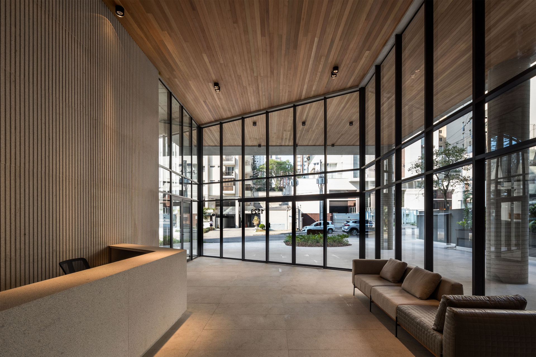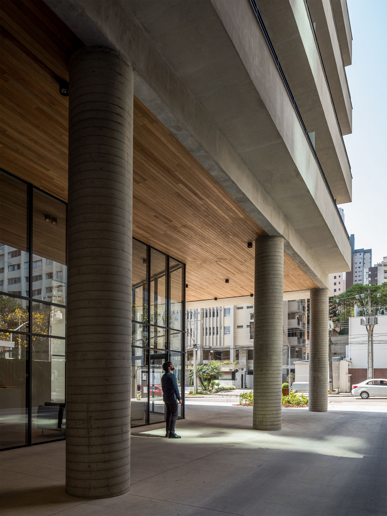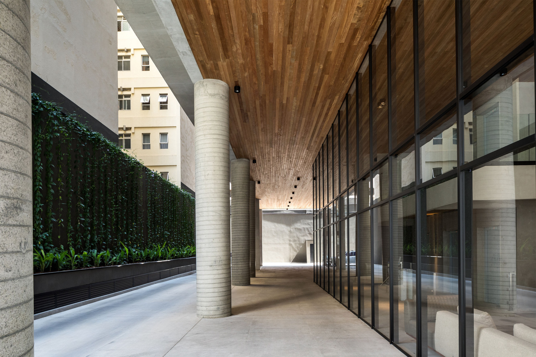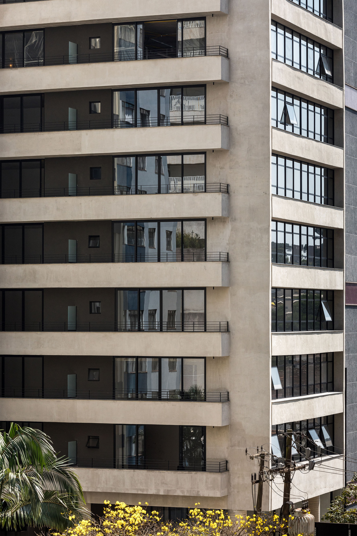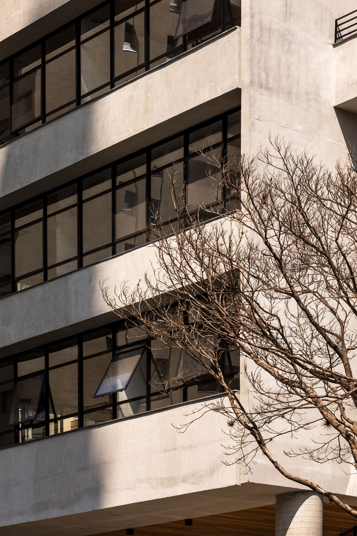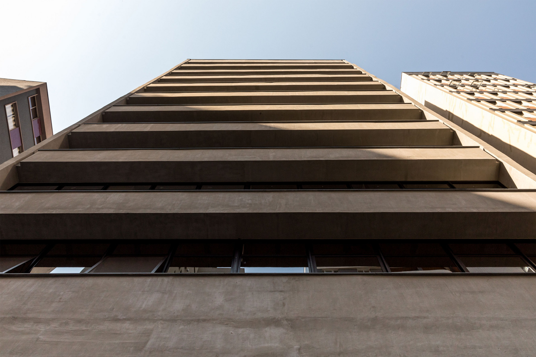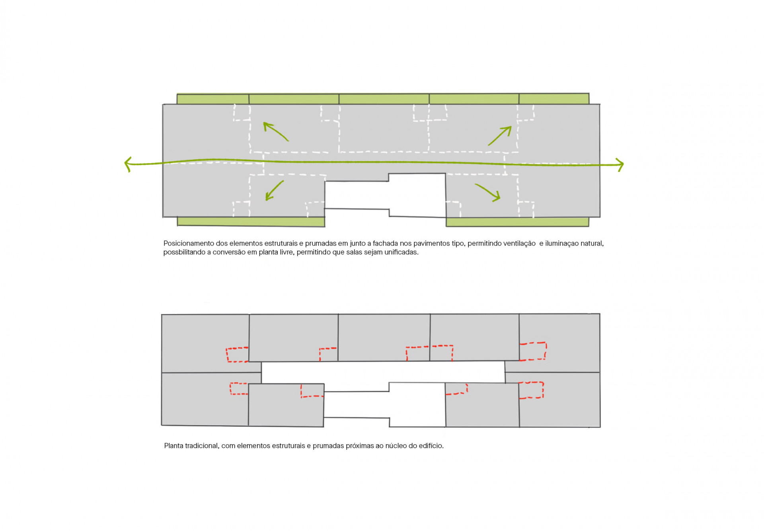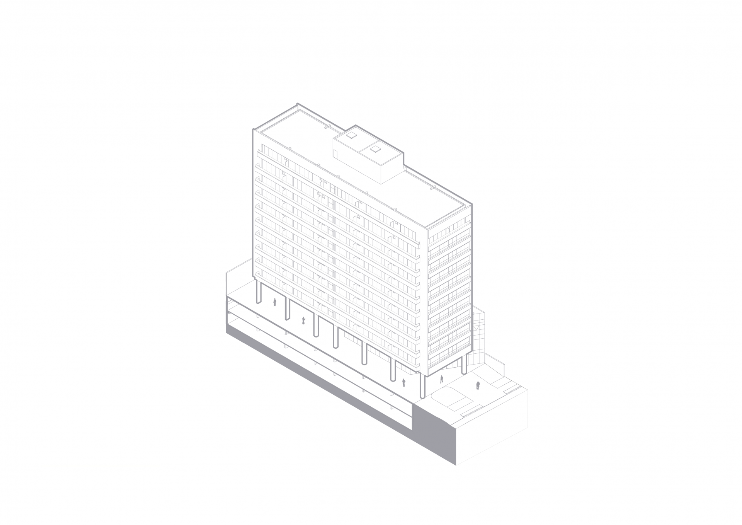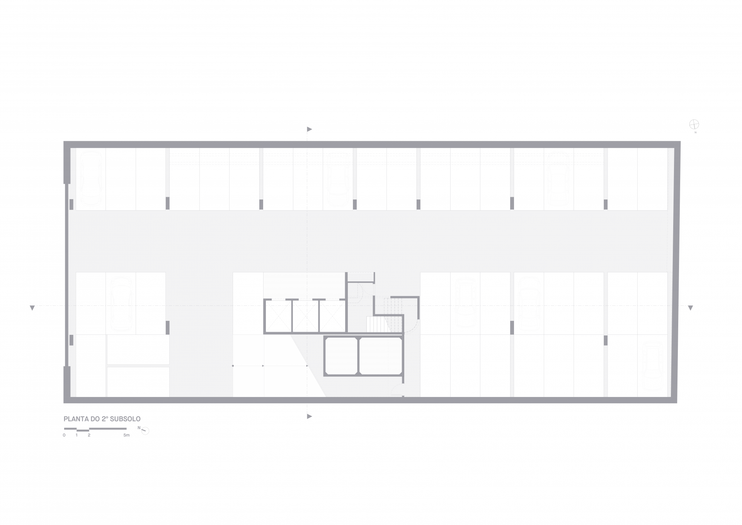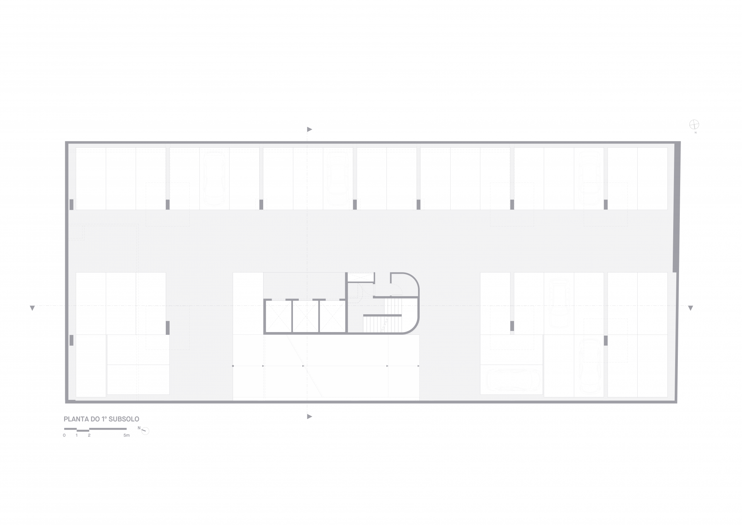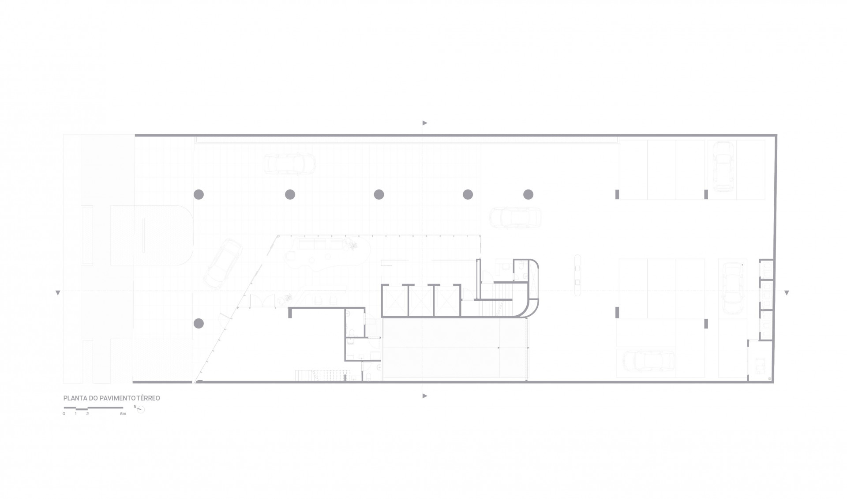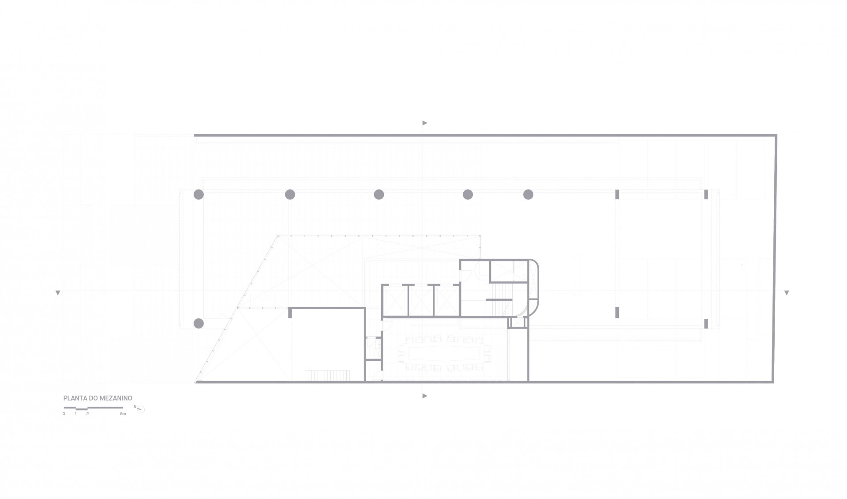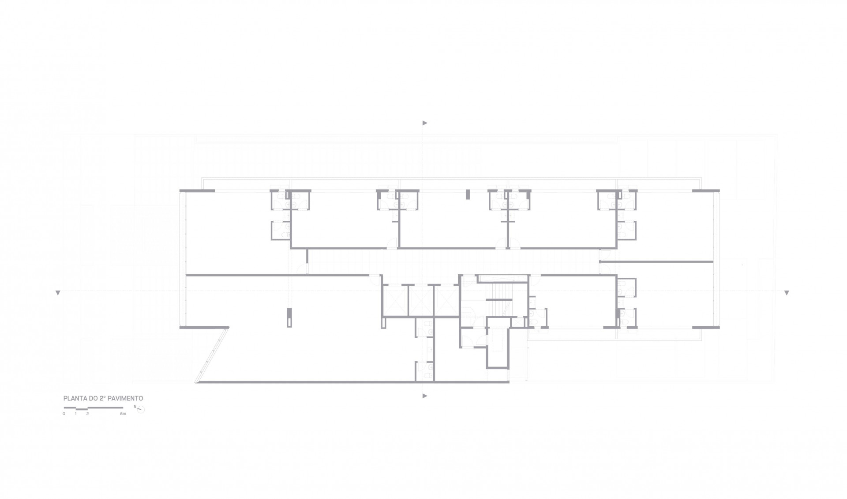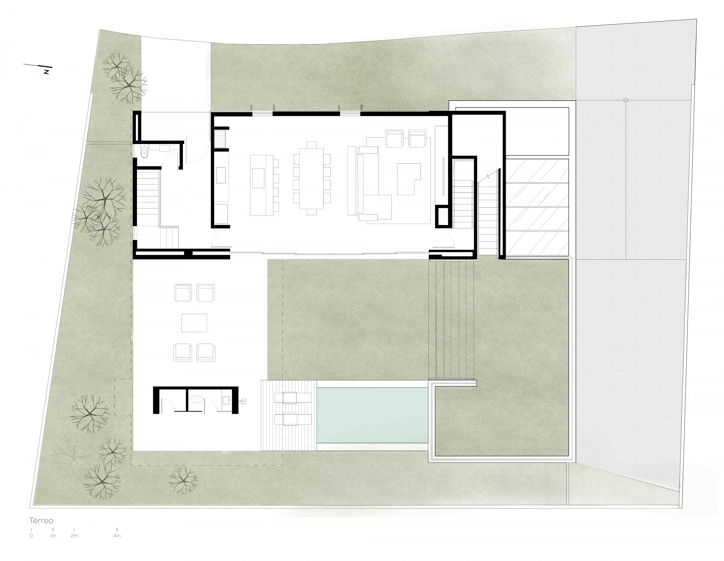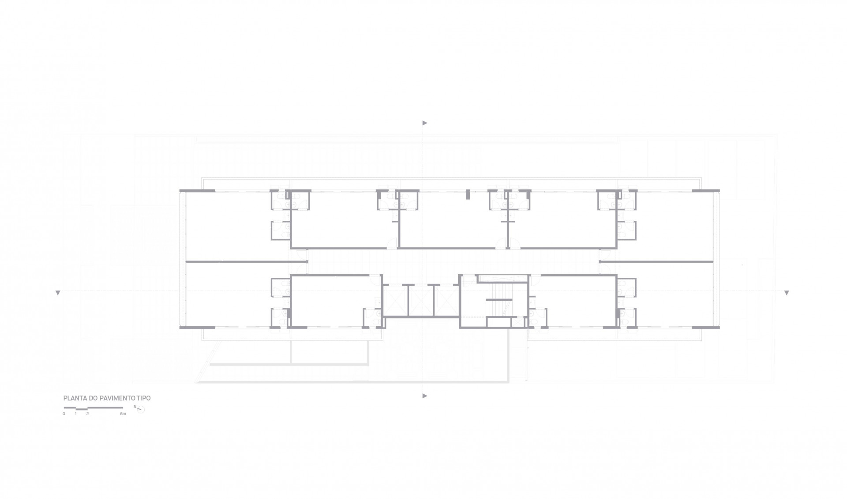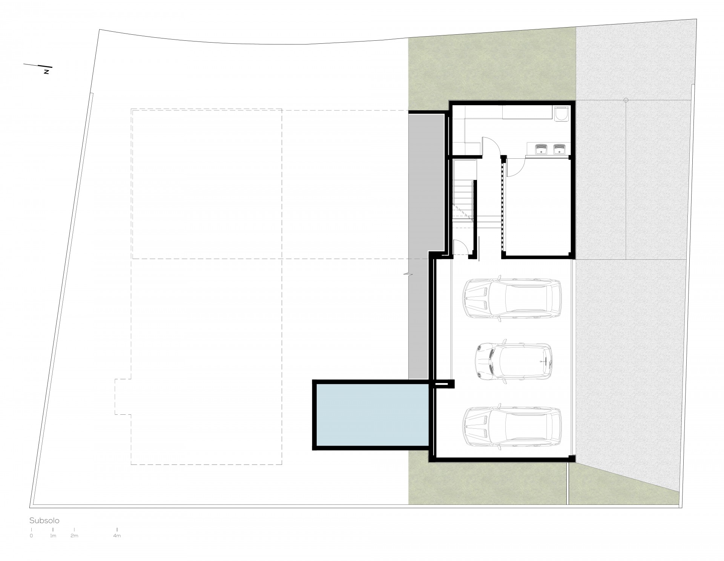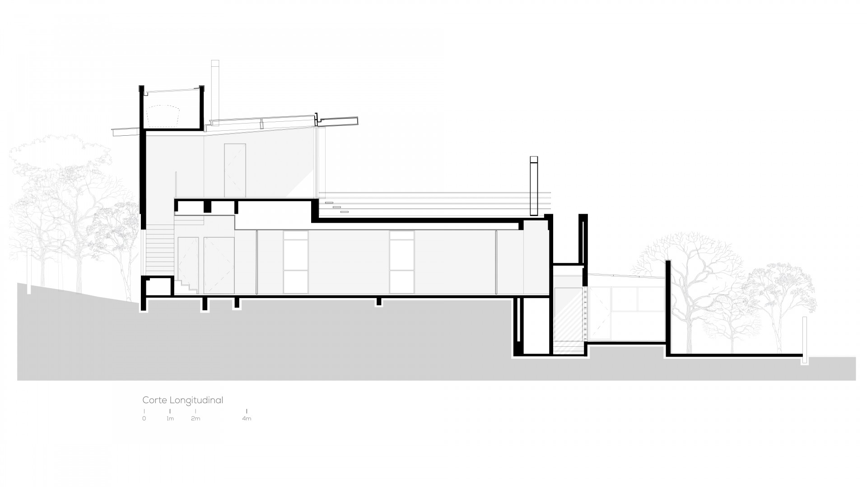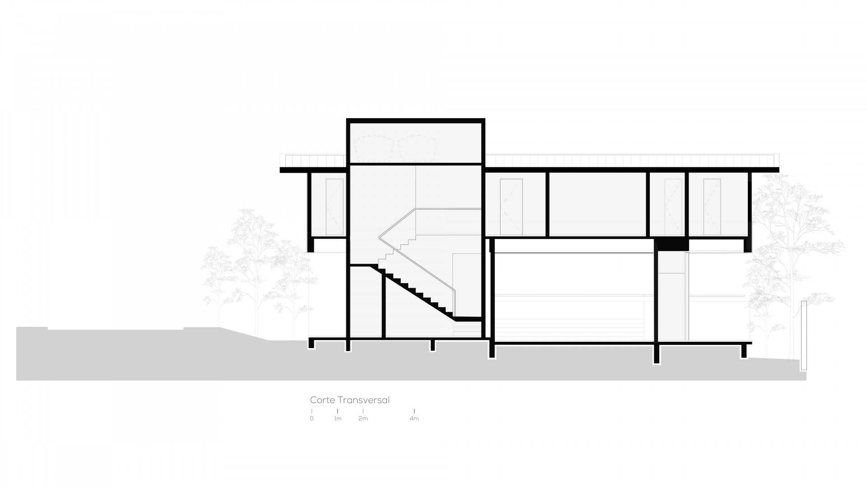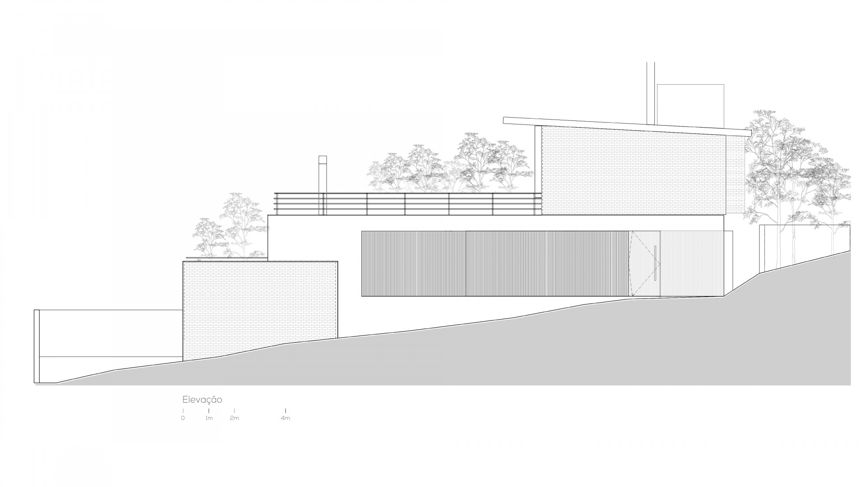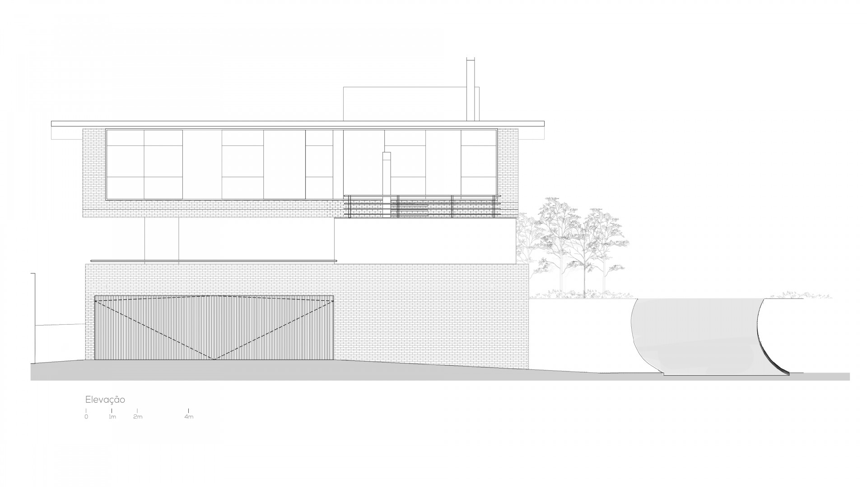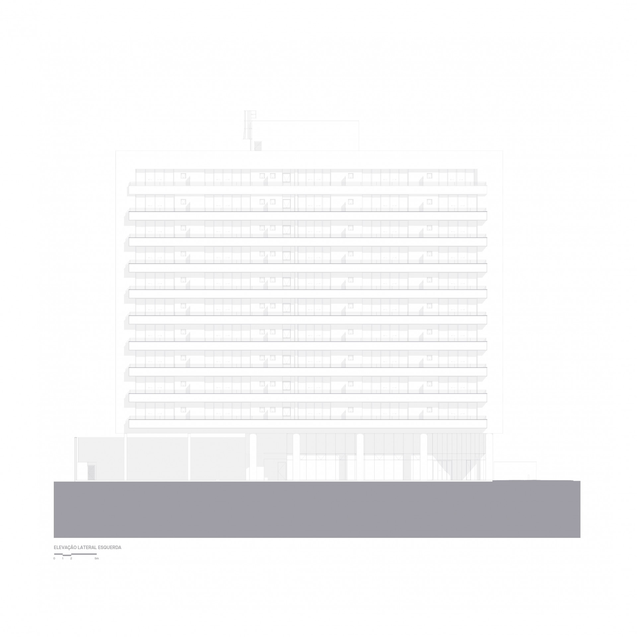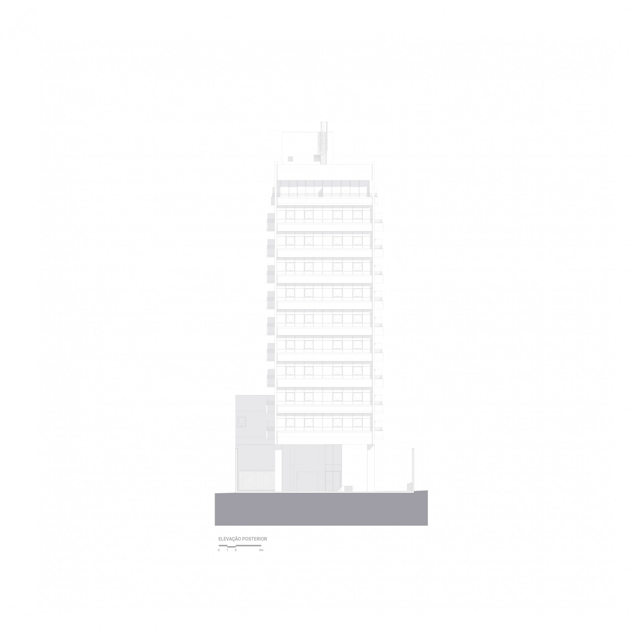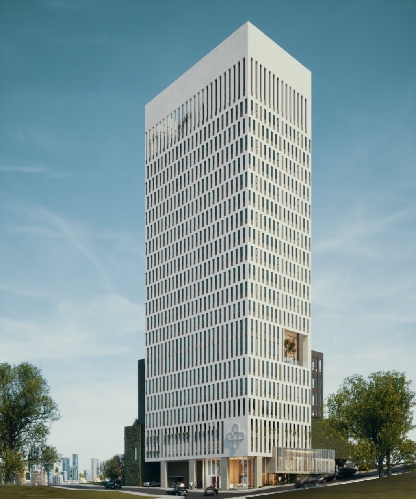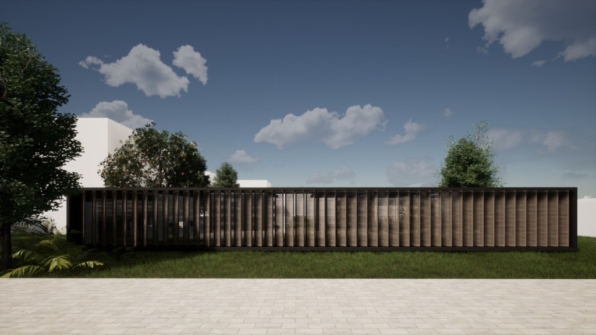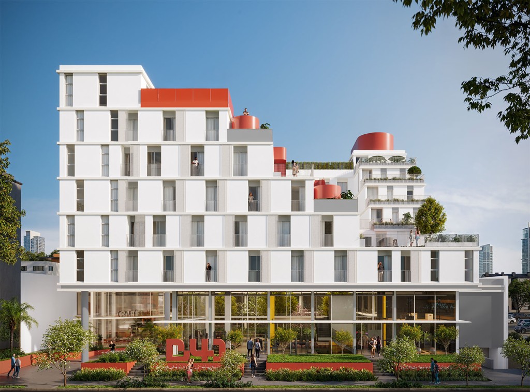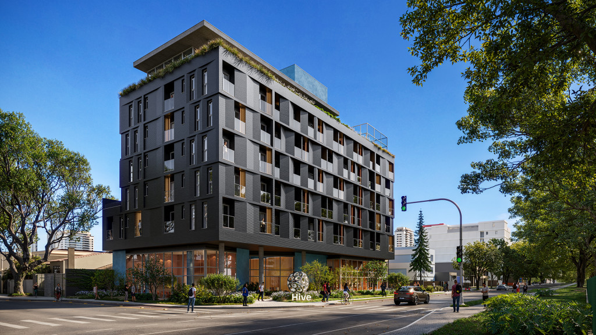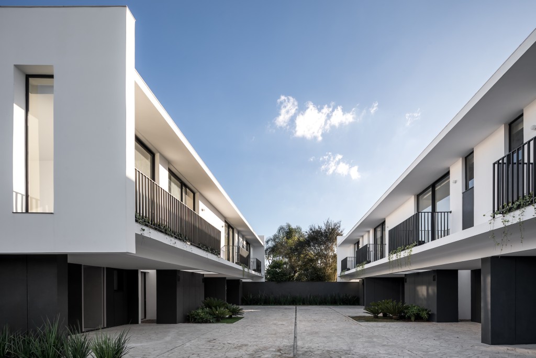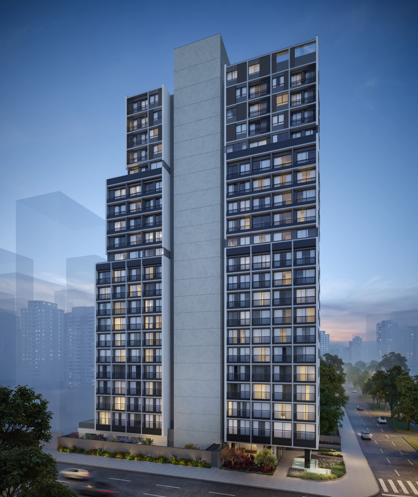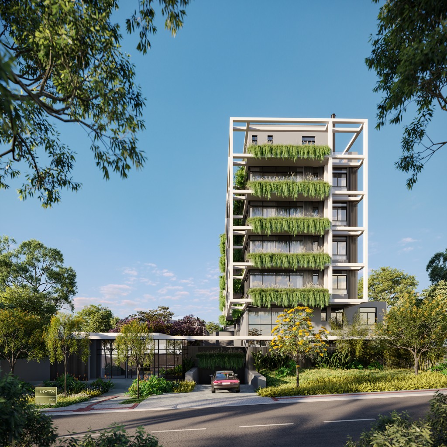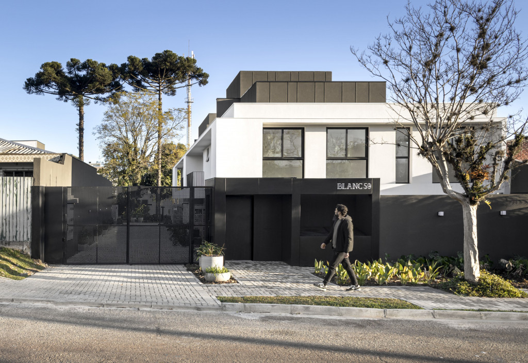-
Project
DS 1529 -
Local
Curitiba -PR -
Area
8710m² -
Year
2024
-
Render
Tpot
-
Interiors
Architetonika
-
Structure
Flexcon
-
Hydraulic and Electric
Projemaster
-
Photographer
Eduardo Macarios
Description
In the Western Structural Axis of Curitiba – a landmark in the city's urban planning for consolidating the concept of growth based on the tripod of public transportation, road systems, and mixed land use – the DS 1529 stands as a building that opens up to the city while asserting its solidity within this dynamic context.
The openness is defined by how the building engages with the street. At ground level, the first floor generously opens up to the sidewalk with a large transparent volume that leans into the lot, like an invitation to enter. The glass dissolves the boundaries between interior and exterior, and the pilotis lift the concrete tower, creating a continuous flow between the city and the building.
The typology of commercial office buildings is characterized by glass facades that envelop the entire building, creating a seal with the external spaces. In our proposal, we aimed to establish a connection with the exterior through balconies, ensuring necessary lighting and ventilation by incorporating openings that extend the internal space. Furthermore, the balconies mark the floors and give the building a rhythm and horizontality. Another feature we sought to introduce was the possibility of reversing the commercial office typology into corporate floorplates, through the strategic positioning of the structure and the vertical shafts along the perimeter of the floor.
Marked by straight lines and the austerity of exposed concrete, the structure reveals itself rather than hides; without cladding, it is a statement of honesty and clarity. It is the solidity of the material contrasting with the lightness of the glass, creating a dialogue between the solid volumes and the transparent surfaces, between strength and delicacy.

