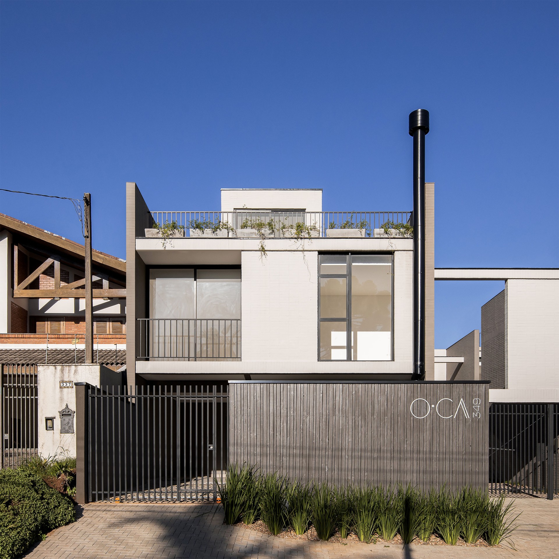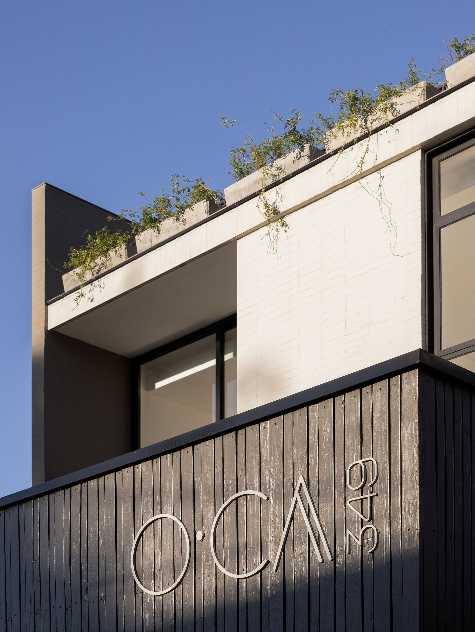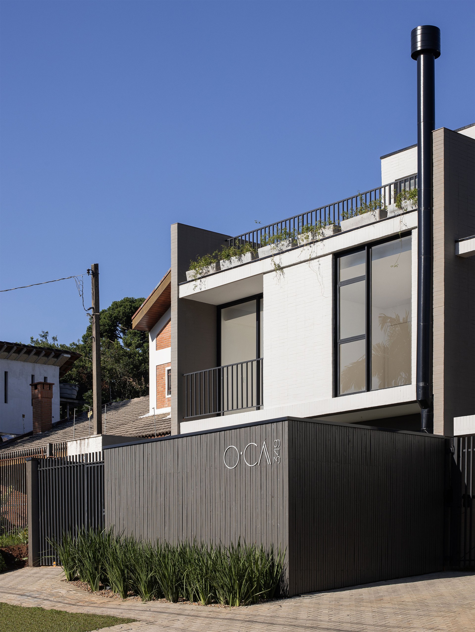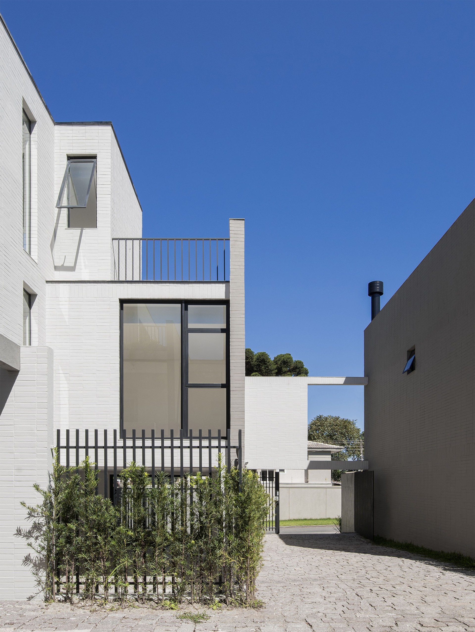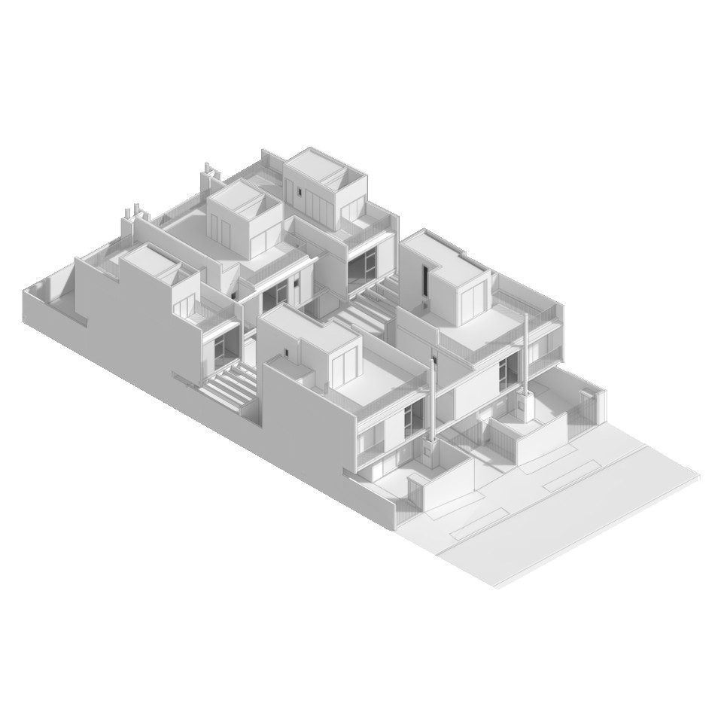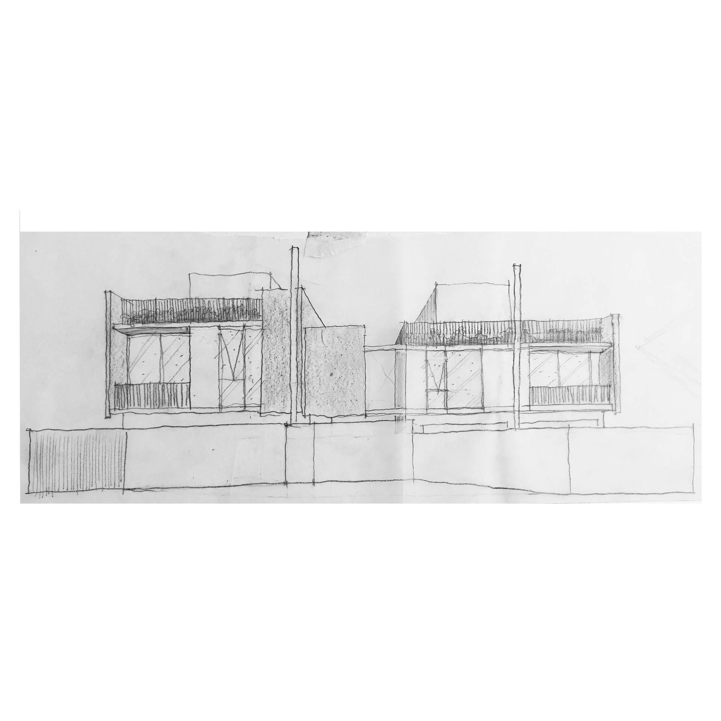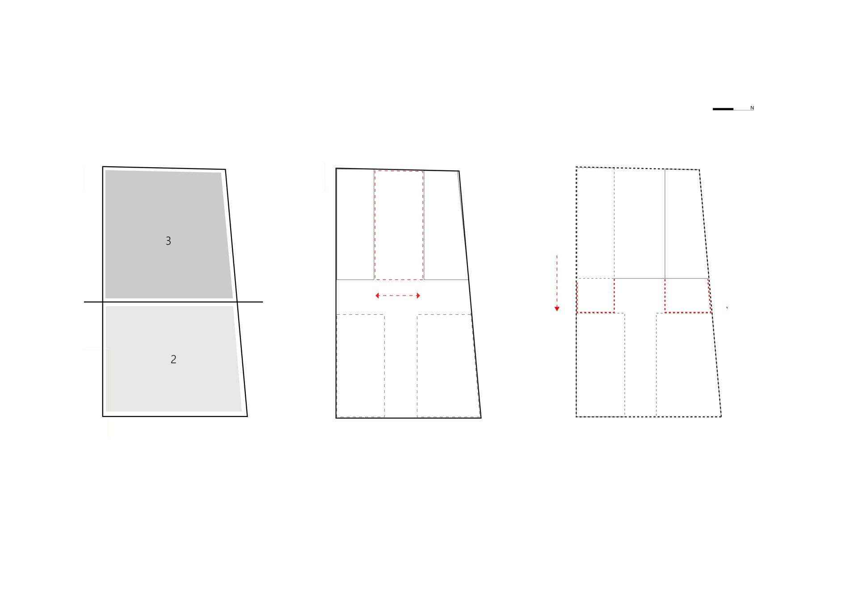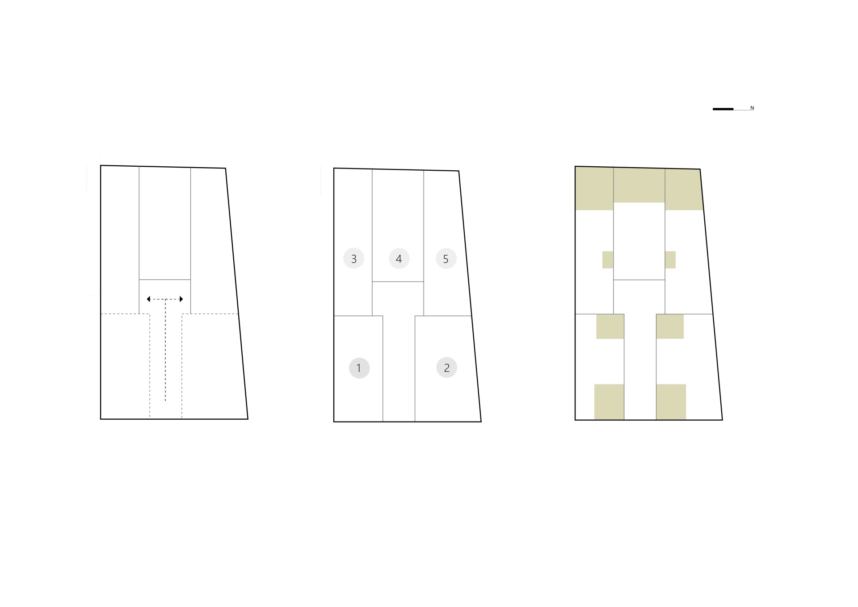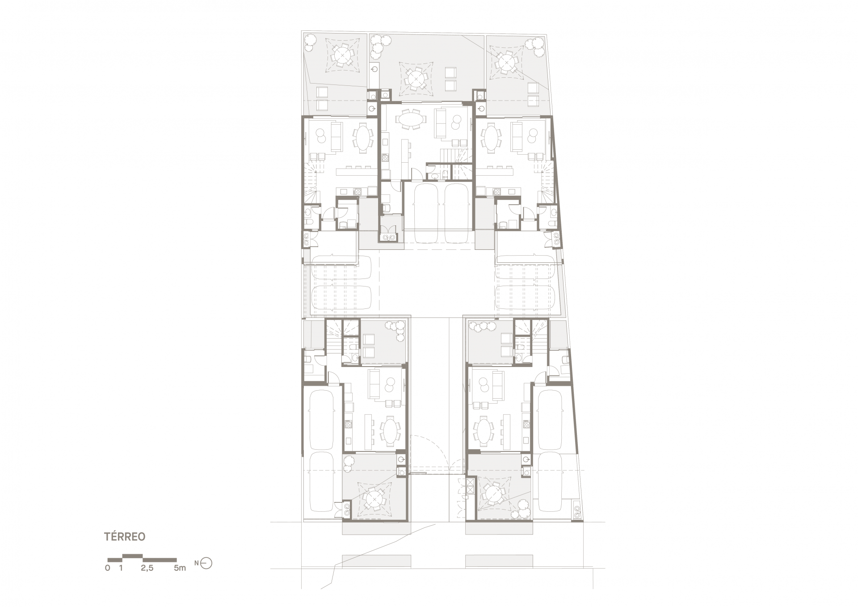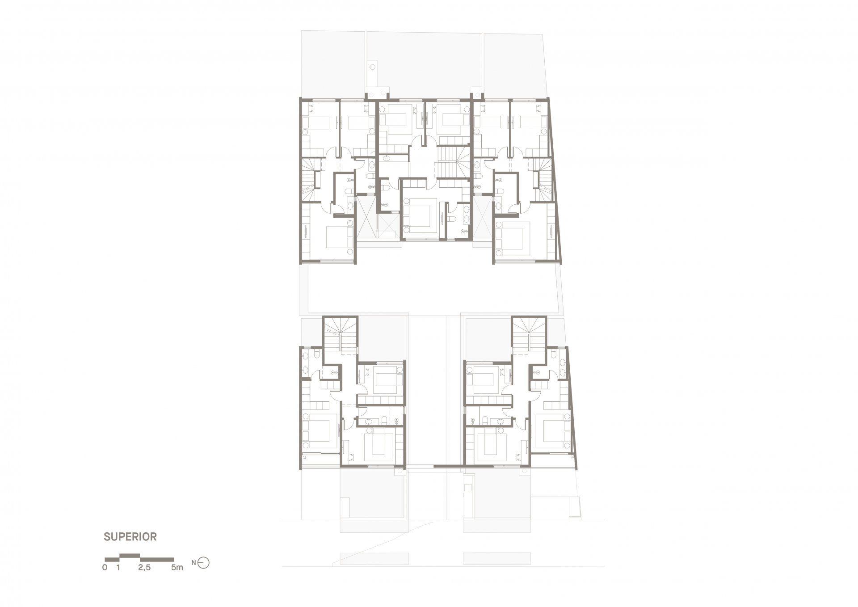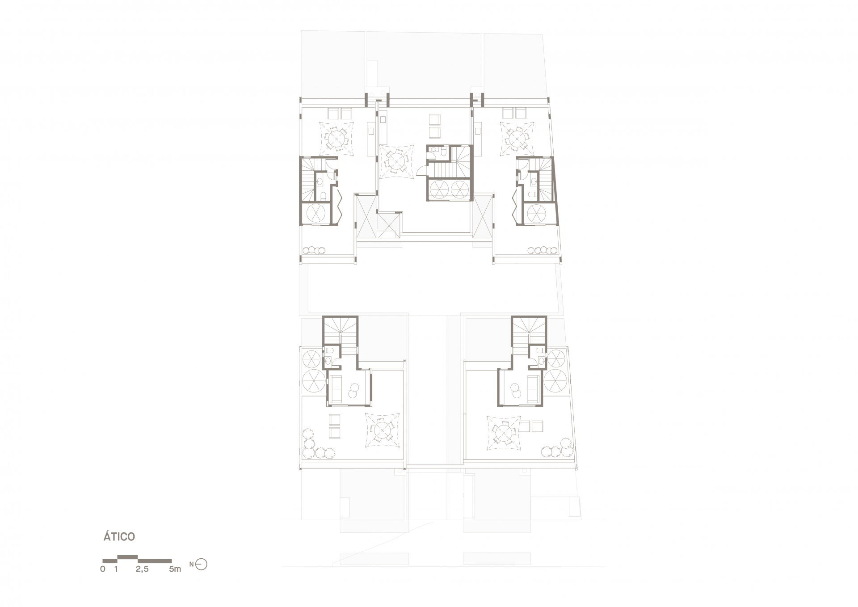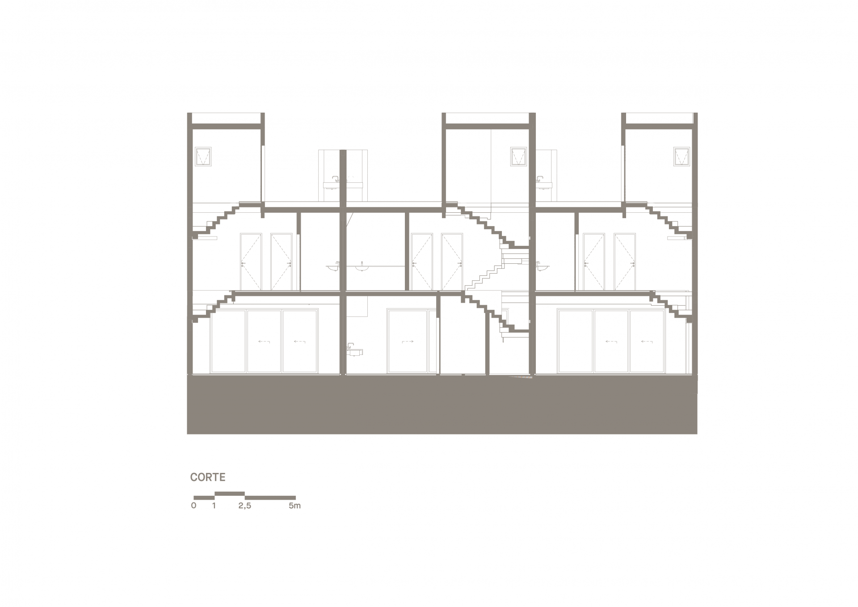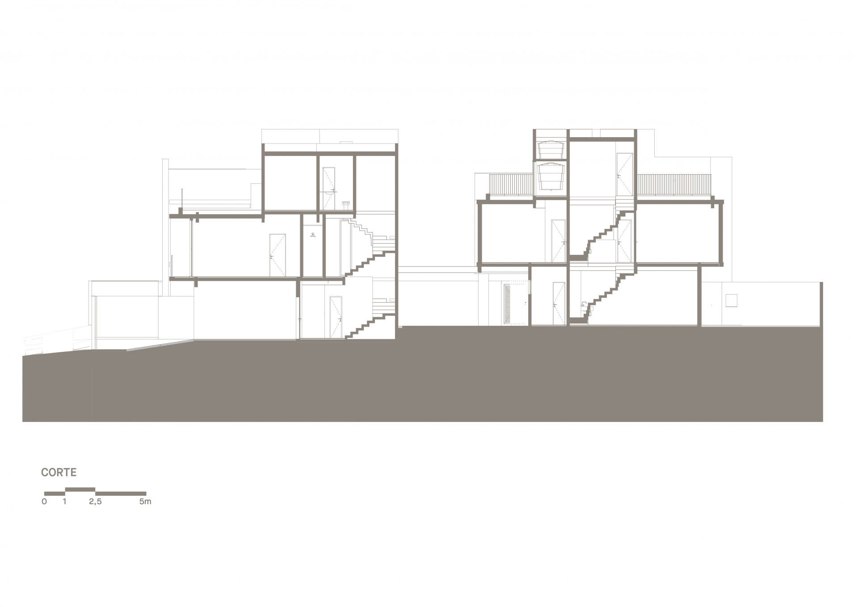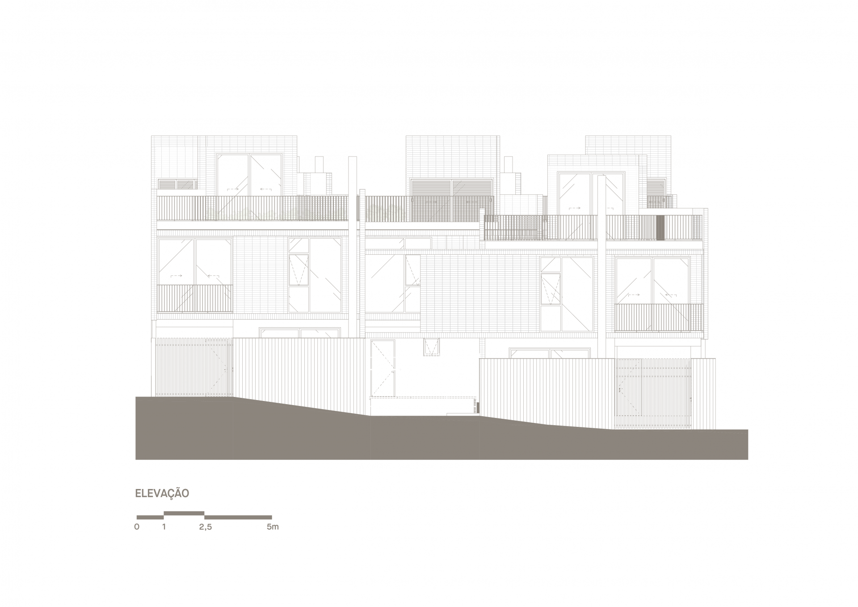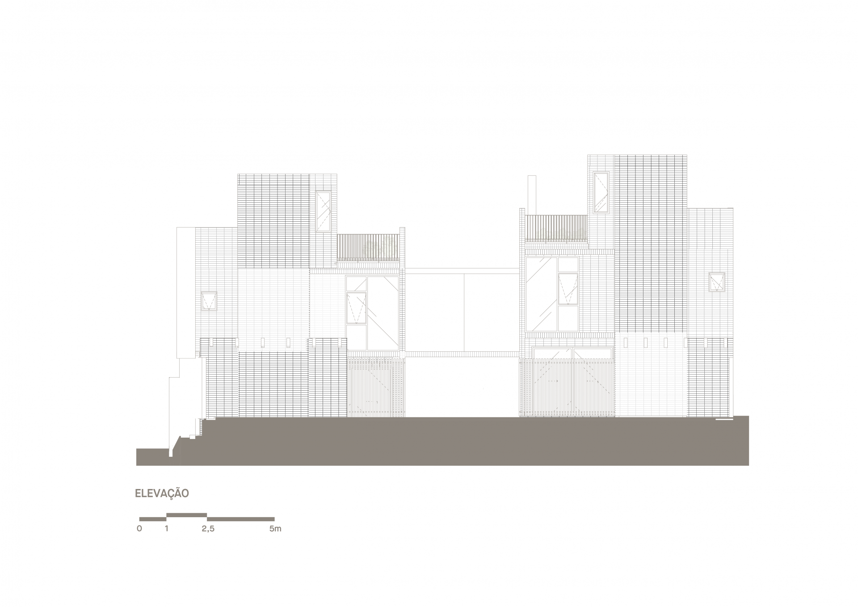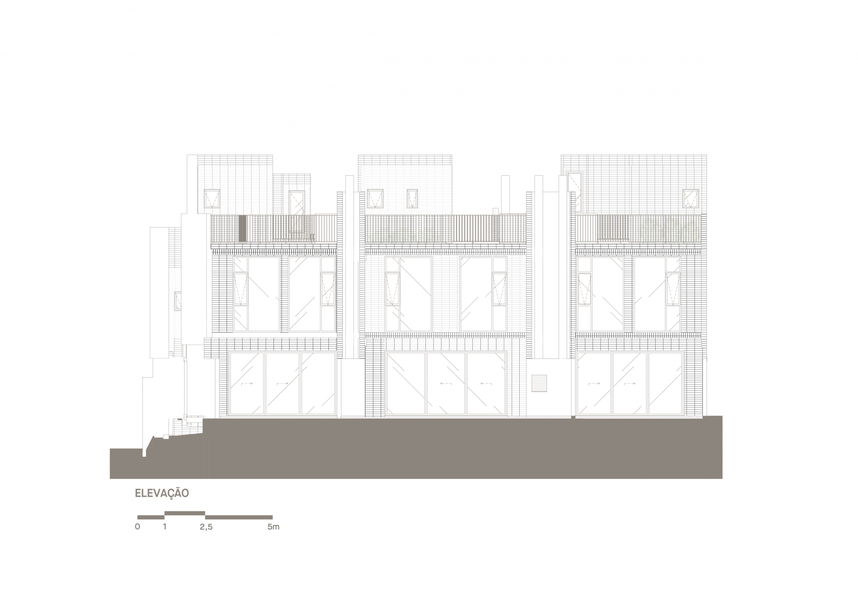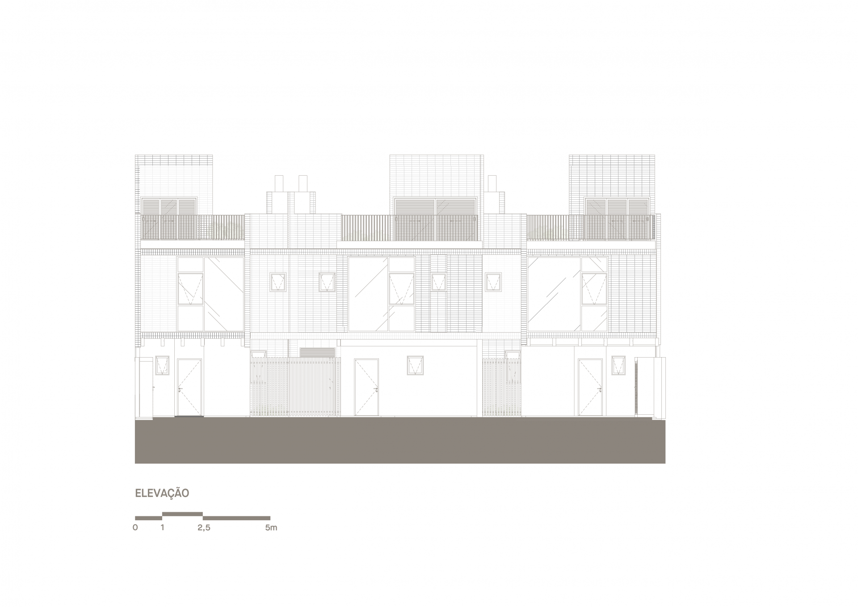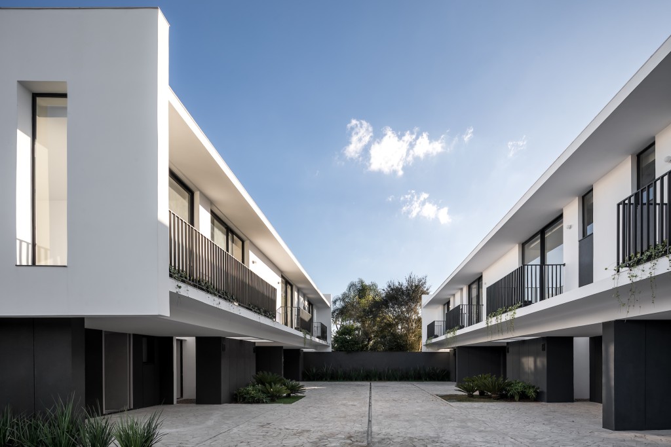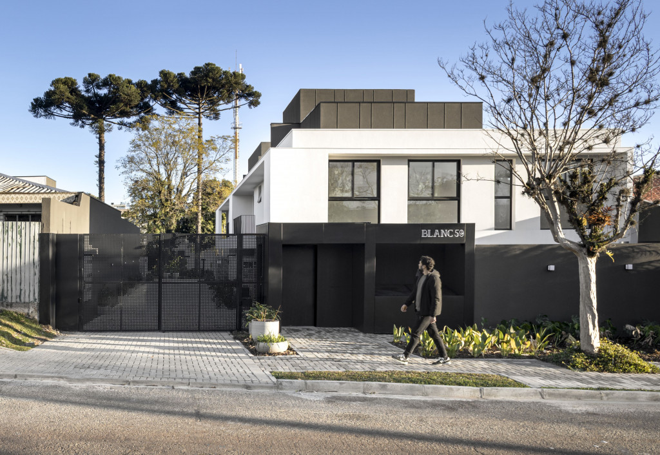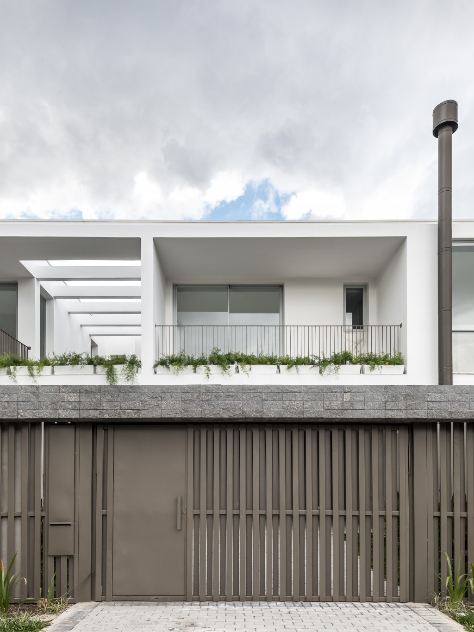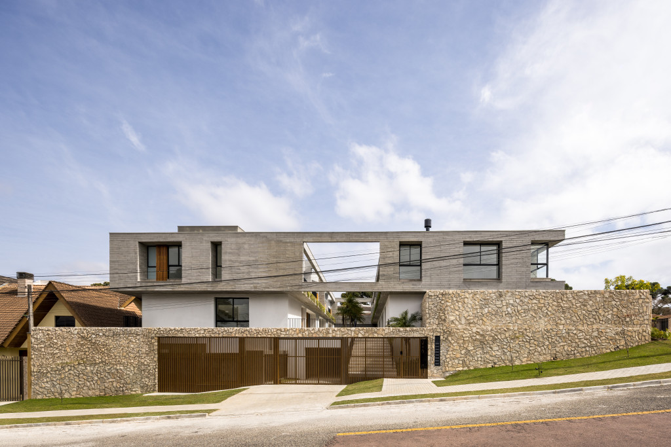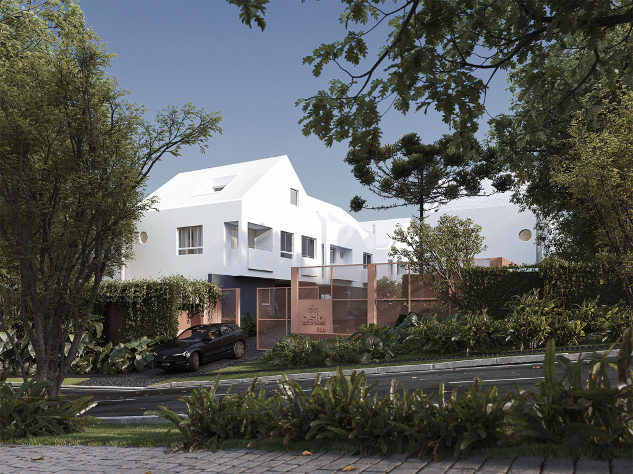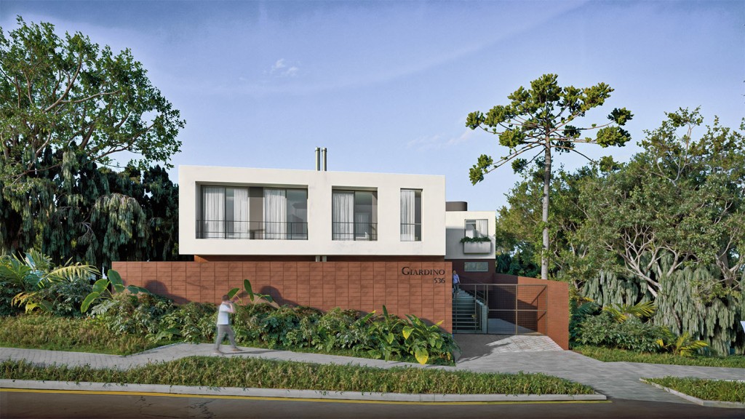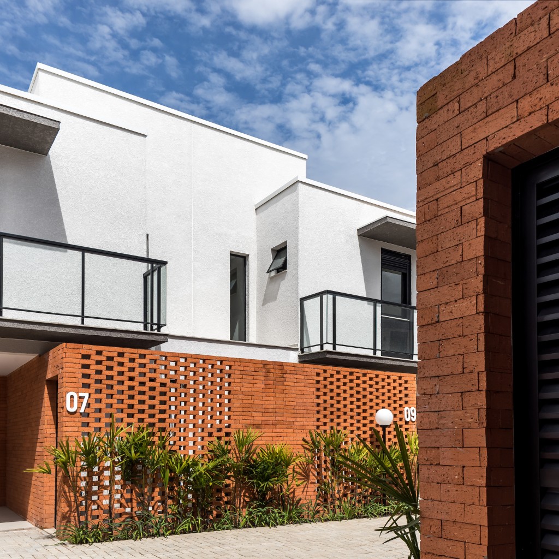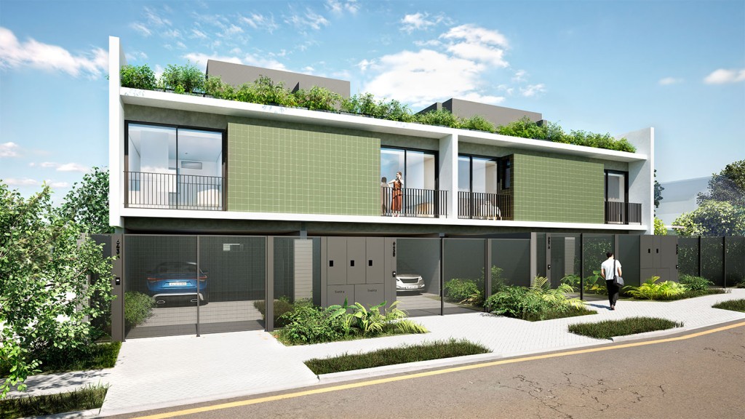-
Project
O.cá -
Local
Curitiba-PR -
Area
722m² -
Year
2022
-
Developer
GJR Empreendimentos
-
Construction Company
Overlap
-
Render
Studio Arché
Description
Implanted in a neighborhood of Curitiba marked by green areas and uneven terrain, this project of serial residences explores internal green living spaces and creates terraces that offer views to the city. The sloped terrain is respected in the placement of the houses, first separated into two portions, with a lower plateau at the front and a higher plateau at the back. Conceived within a concept of a neighborhood village, the Ocá Houses are arranged with the opening of a central corridor and a transversal access, creating an internal square for living and leisure. The volume of the five serial houses has been divided into two floors and an open garden terrace, for the use of the roof as a social space and to enhance the views to the city. The internal spaces follow a standard program, however, they are individually designed for better use of the land. On the ground floor, they are integrated, with kitchen and dining and living areas, as well as direct connection to the external gardens and the barbecue area. On the upper floor, the bedrooms are aligned in the east-west direction and located to receive the most amount of light. In order to explore natural lighting, uncovered internal garden cuts are created on the ground floor and large openings in the internal spaces, allowing more light and ventilation to enter. The volumetry of the facades is marked by solids and voids, setbacks and advancements that enhance perspective and create light and shadow planes. The external walls, proposed in light and dark planes, receive a coating of ceramic plates aligned horizontally and the structure marked with plates aligned vertically. The dark tones also appear in the black metals and in the wooden slats that cover the front wall. The project, while valuing the sense of community and collectivity with the creation of the internal square, seeks private leisure spaces, maintaining the privacy of each residence and the spacial individuality of each family.



