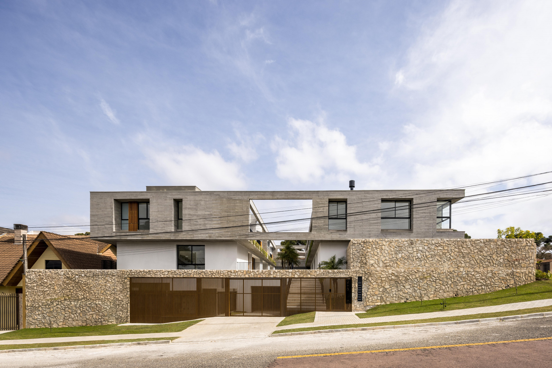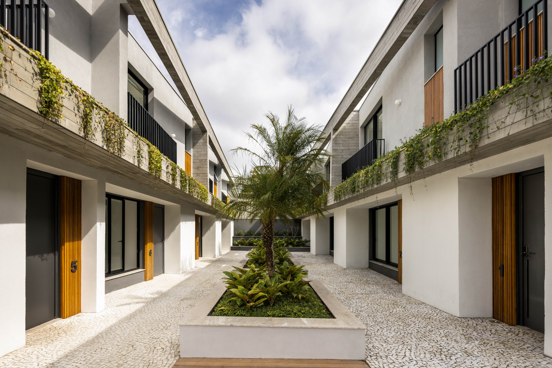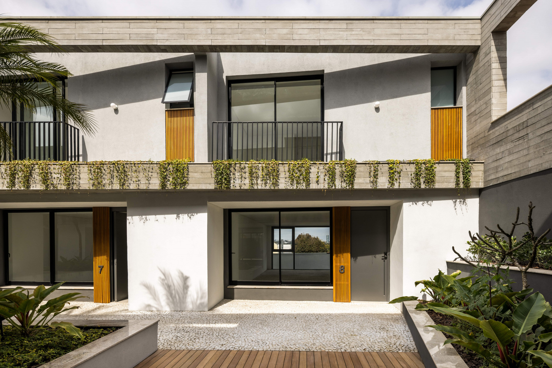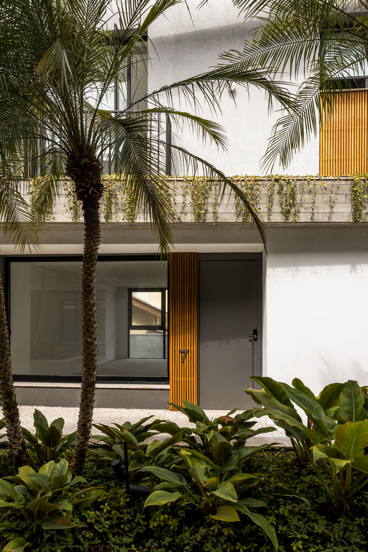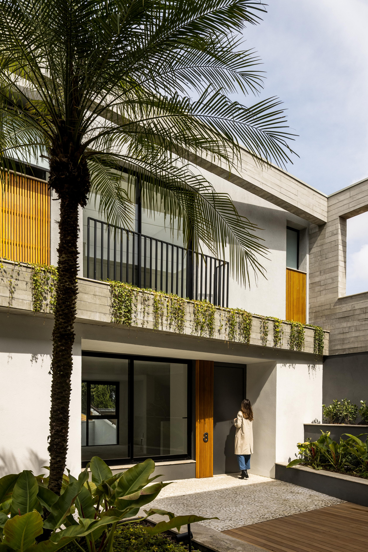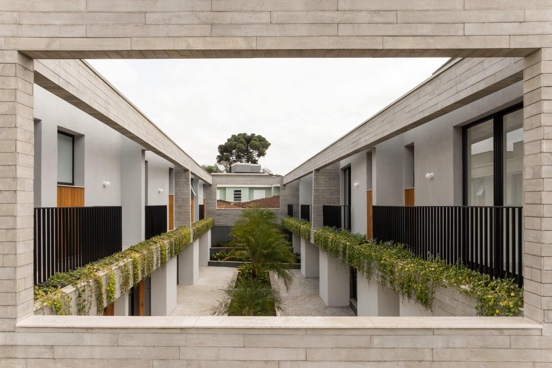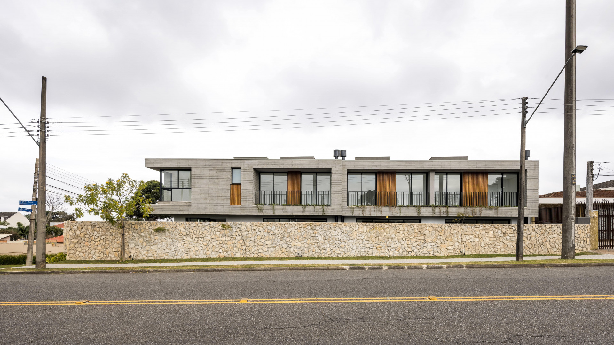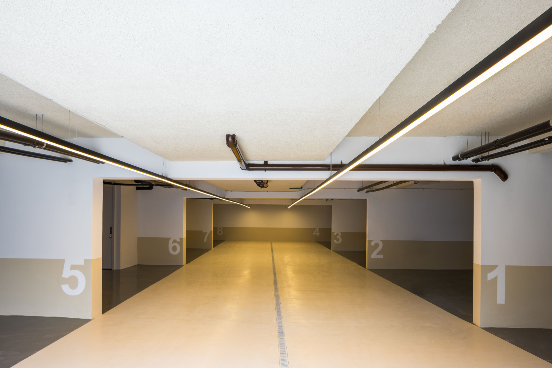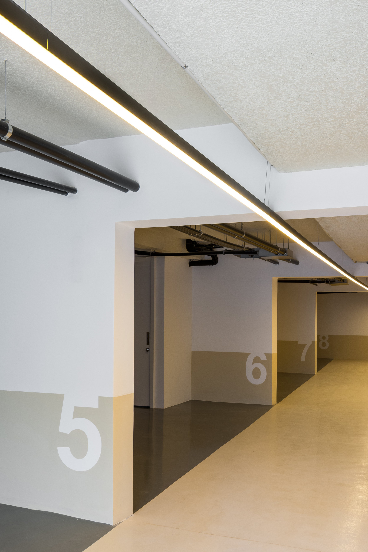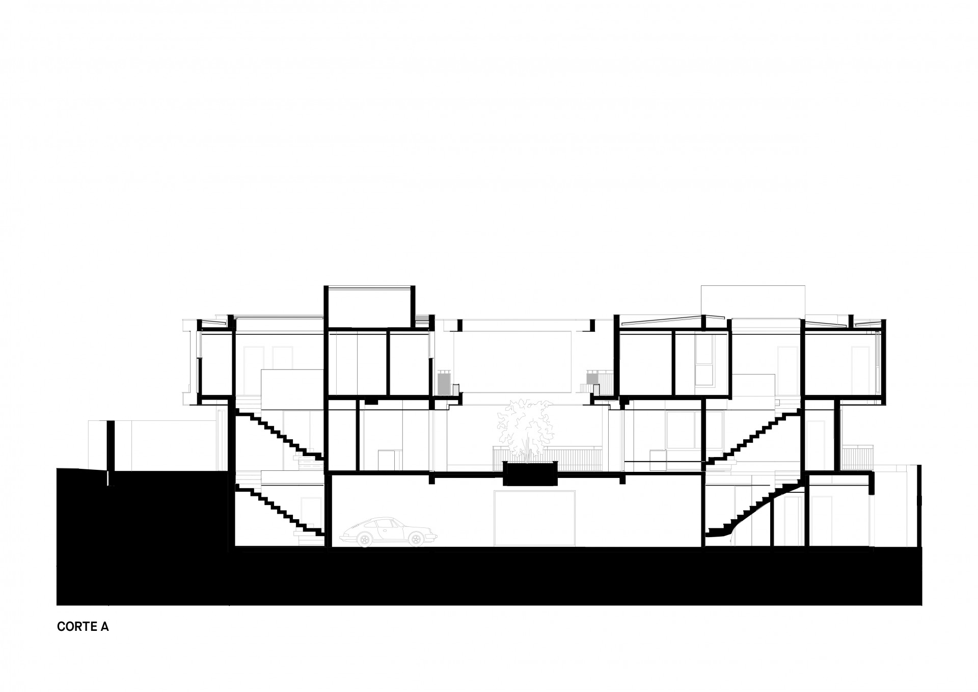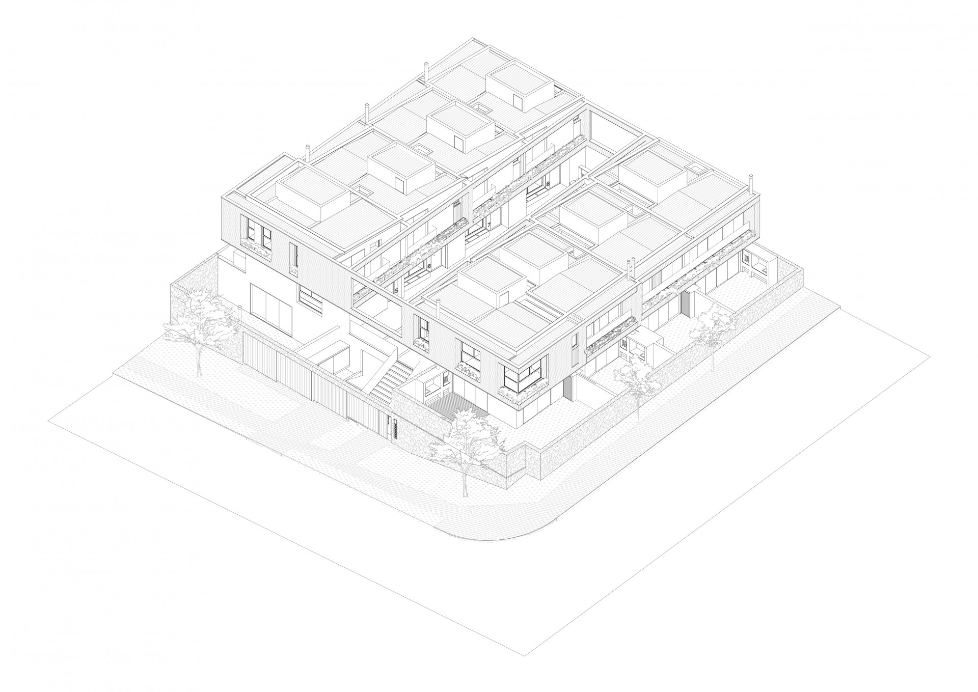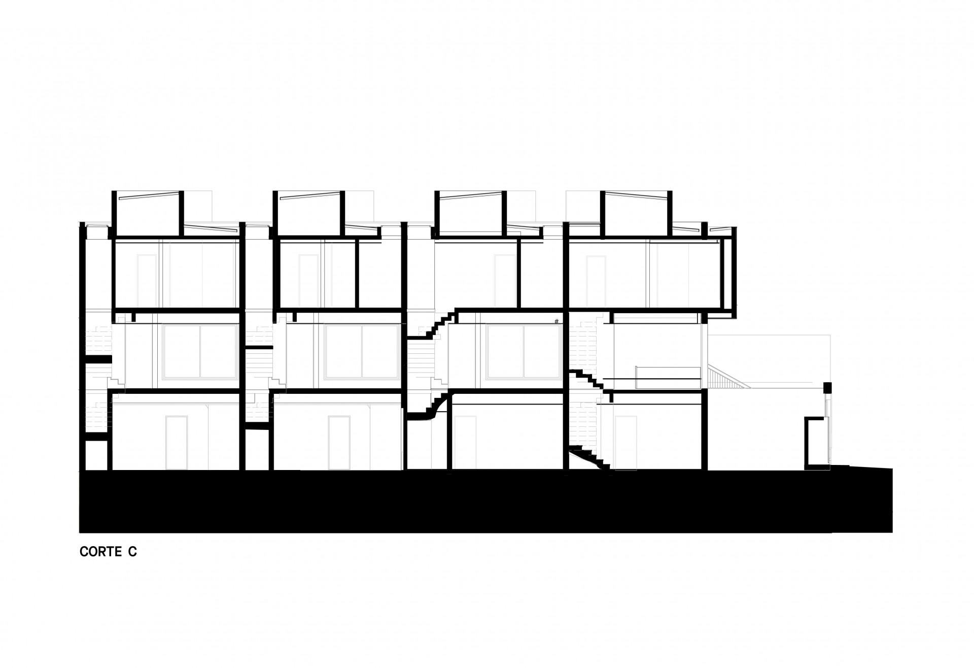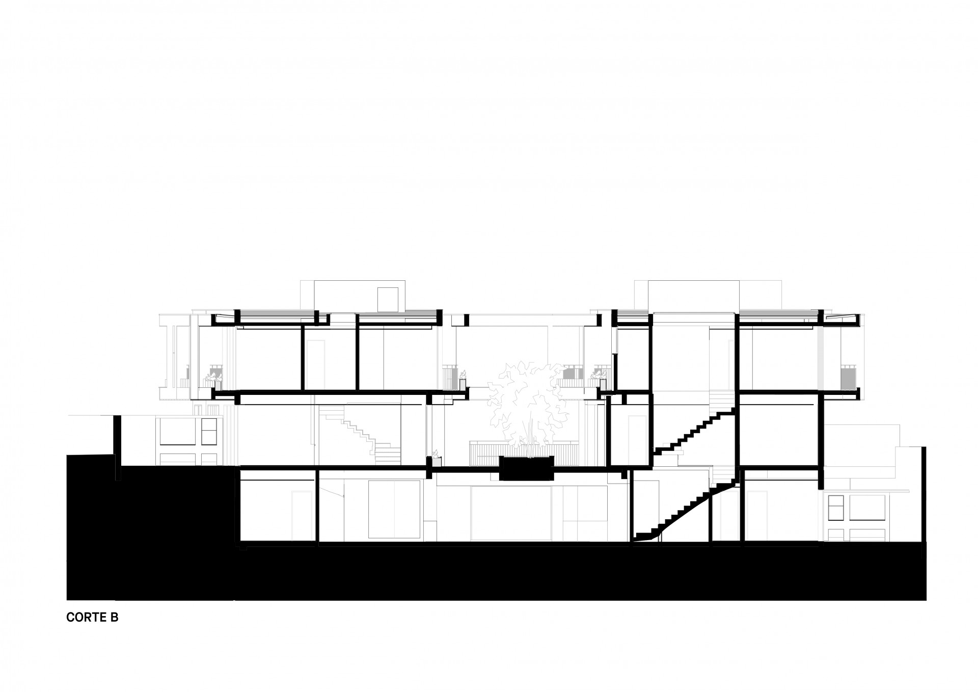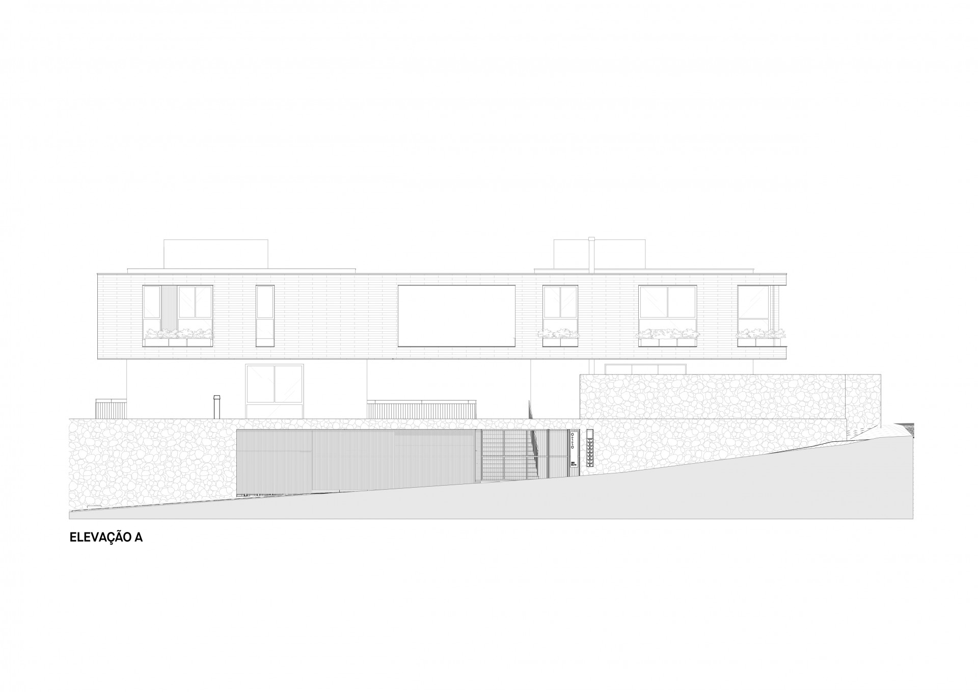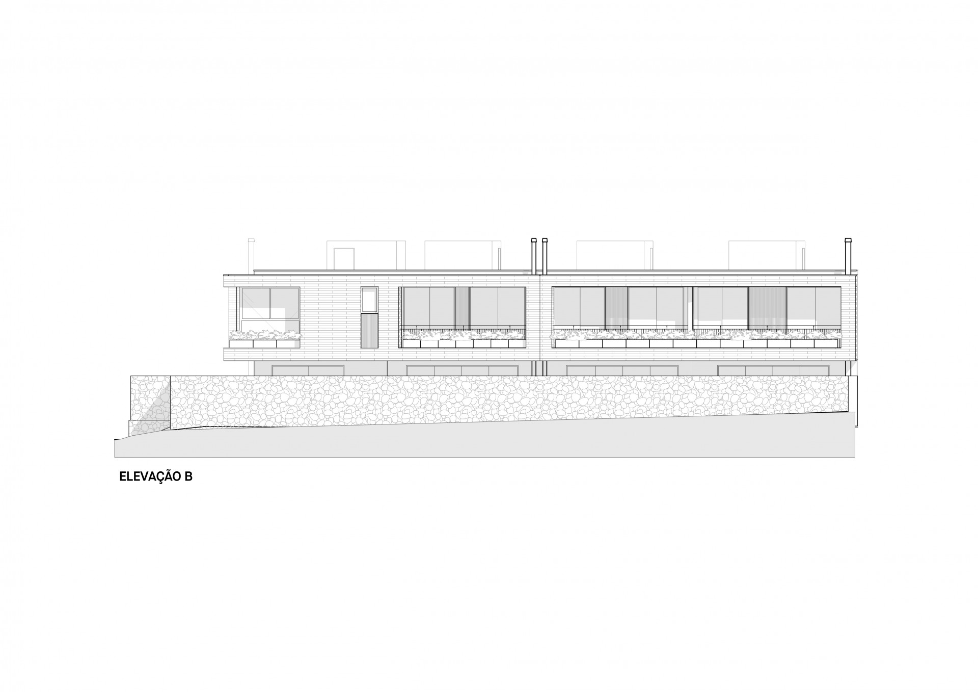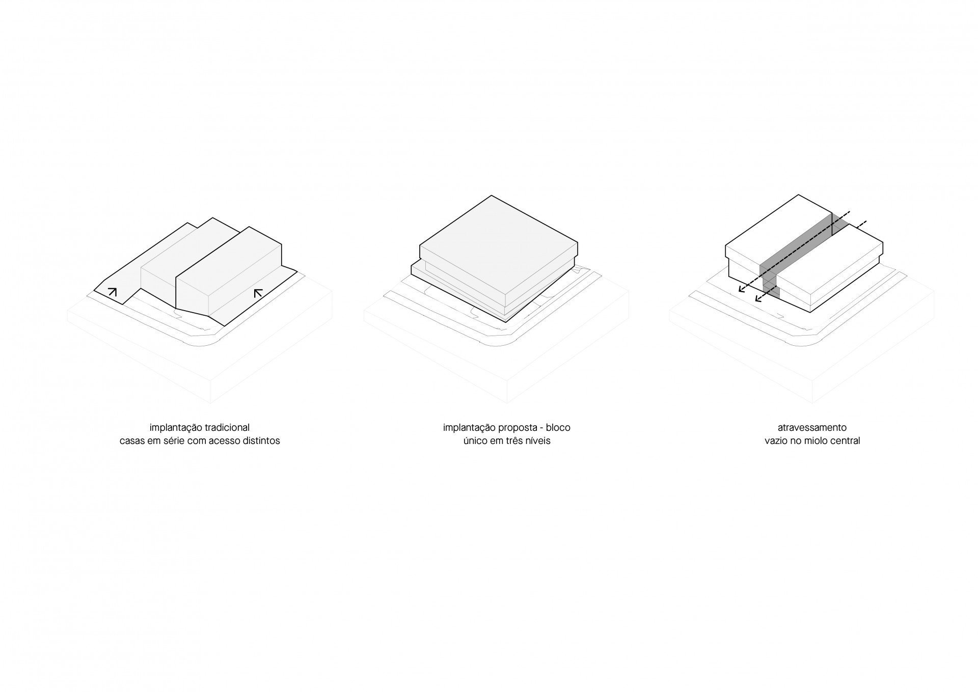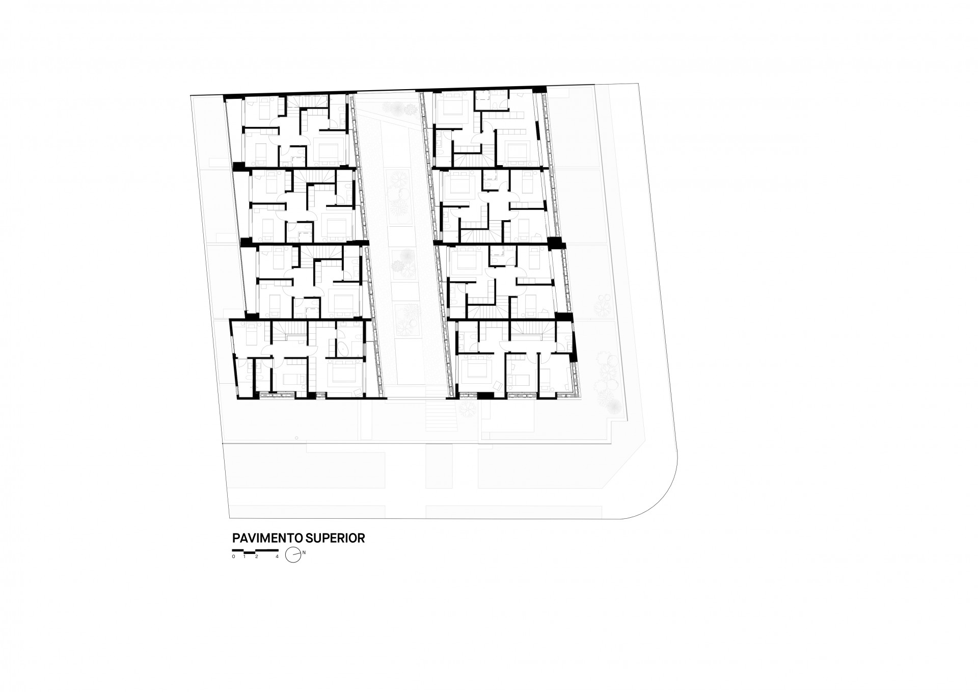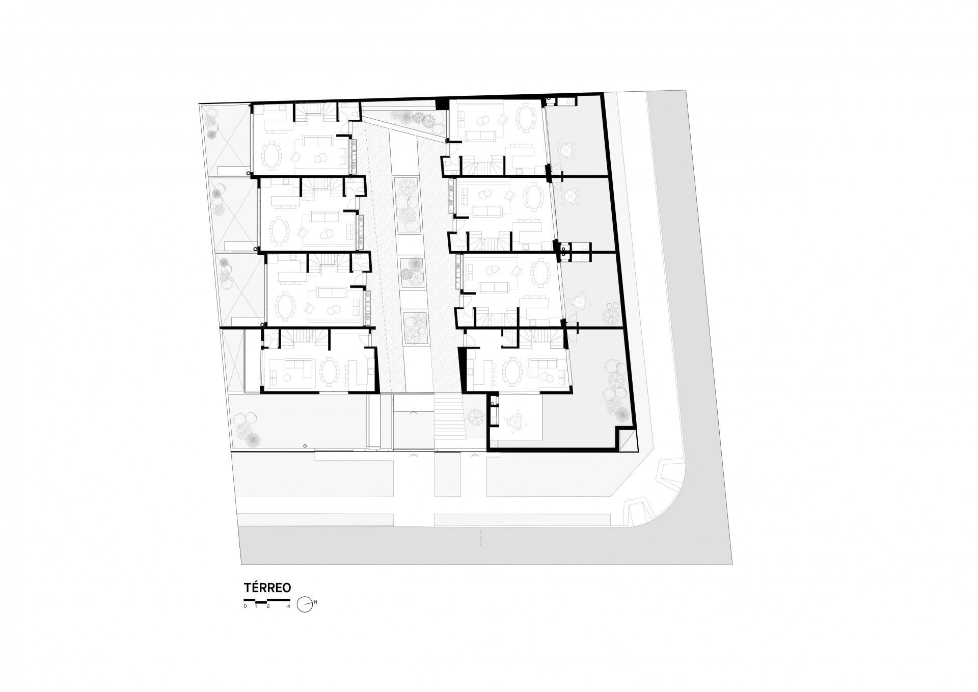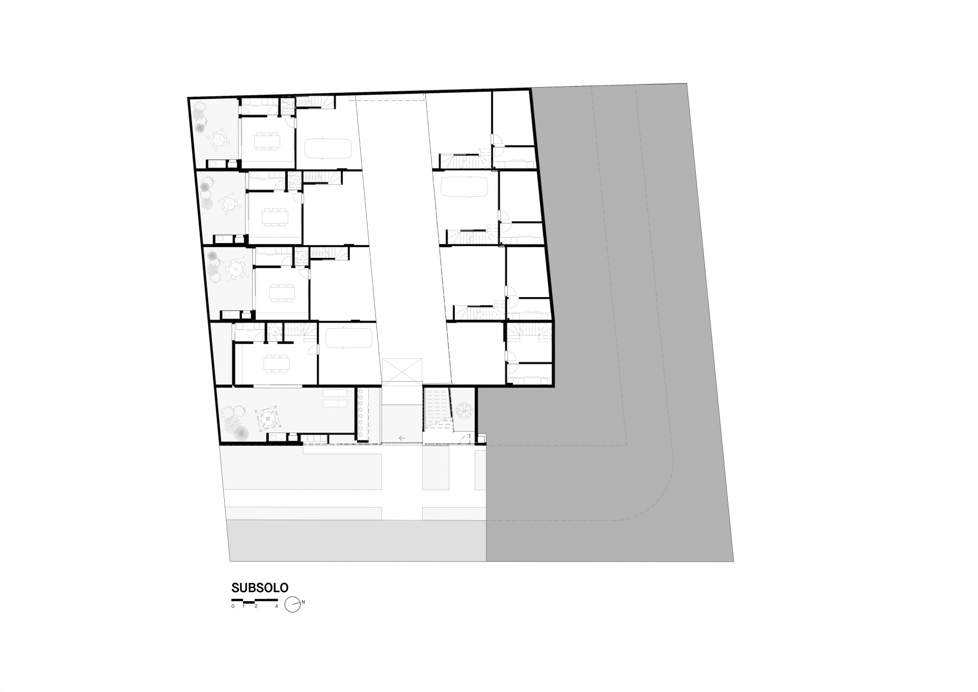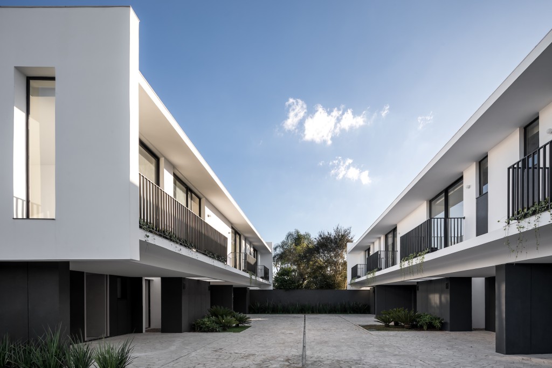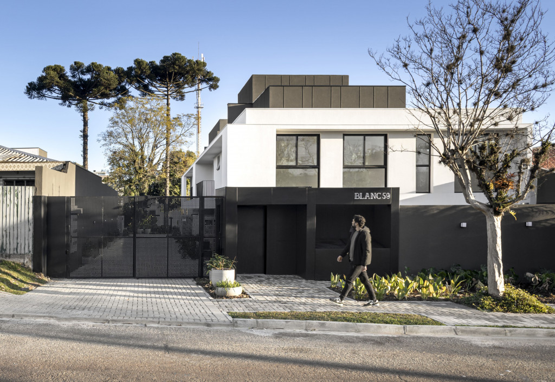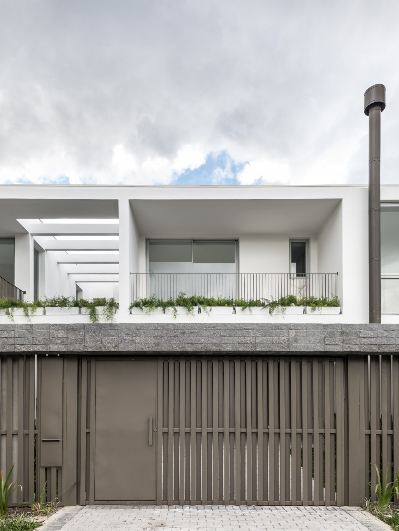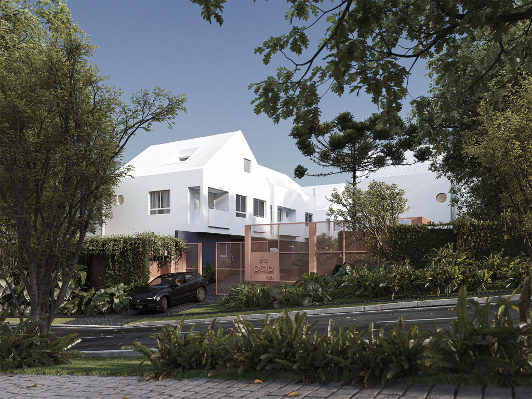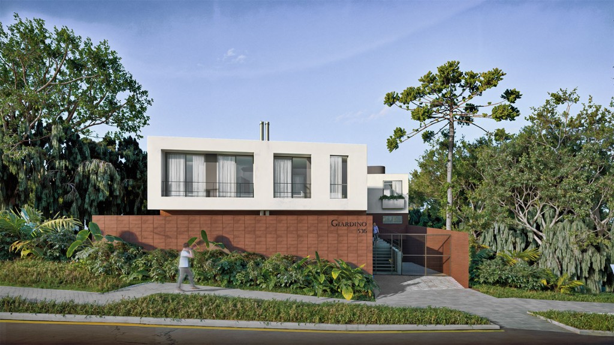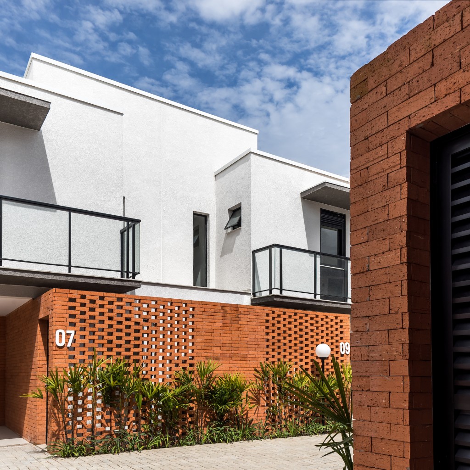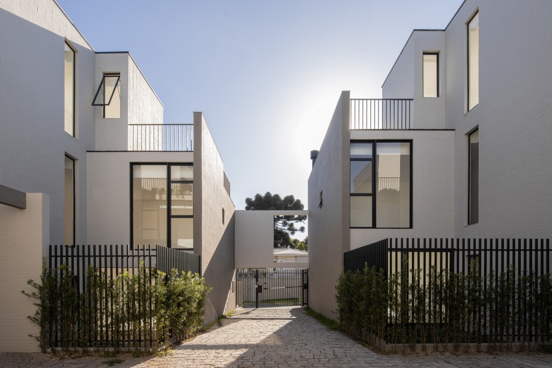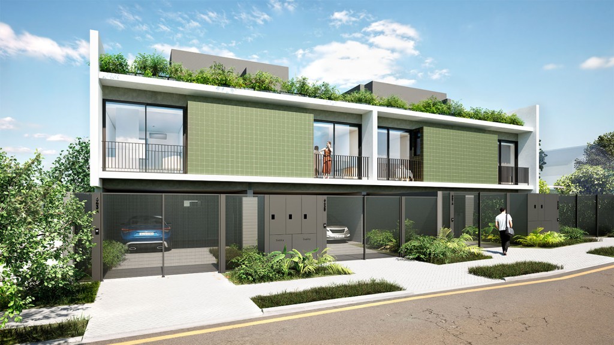-
Project
Otto -
Local
Curitiba, Brasil -
Area
1693m² -
Year
2024
-
Developer and Construction Company
Baltic
-
Structure
Procalc
-
Photography
Eduardo Macarios
Description
Condense and traverse. Permeate the solid. On a corner lot marked by a slope between two streets, a row of eight attached houses is proposed to explore and challenge concepts that often appear contradictory.
The project's formal strategy treats the entire set as a single, continuous block. However, this volume is split at its center, creating a void that organizes the access points and circulation of the residences. This central gap is also animated by the movement of the residents, becoming a space of interaction and communal encounters. The natural slope of the terrain allows vehicle access from the lower level, where garages, storage rooms, and service areas are located. In turn, the ground floor is elevated, forming a large internal plaza with planters, benches and direct access to the social areas of the homes, reinforcing a village-like atmosphere by opening each unit toward this communal core. These openings enable visual transparency, increased sunlight and cross ventilation throughout the spaces.
The boundary walls are clad in stone, emphasizing the solidity of the base. In contrast, the upper volume is finished with fiber cement panels and wood cladding, creating a dialogue of textures between the two levels. Recessed openings add depth and accommodate planters. On the corner, an angled window highlights the continuity of the façade and softens the massing by revealing its permeability.
Thus, the architecture emerges as a mediation between unity and fragmentation—articulating the central void as an organizing force and unveiling new possibilities for shared living and spatial experience.

