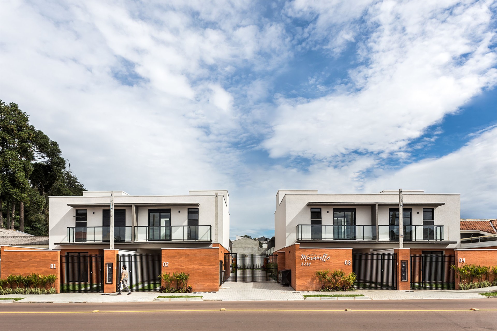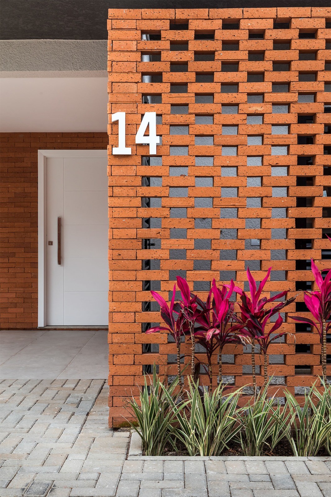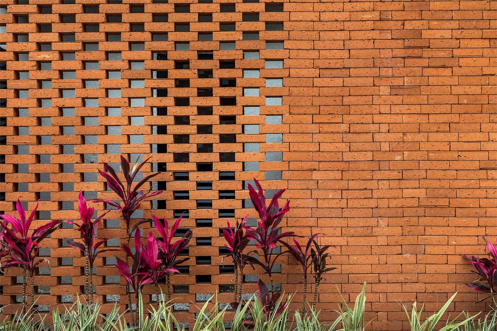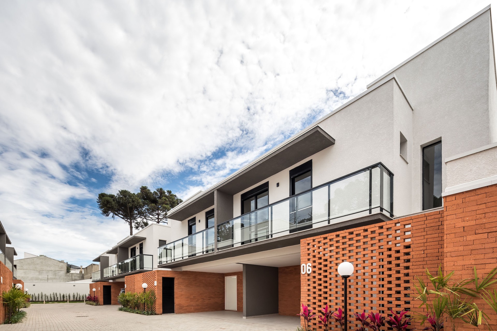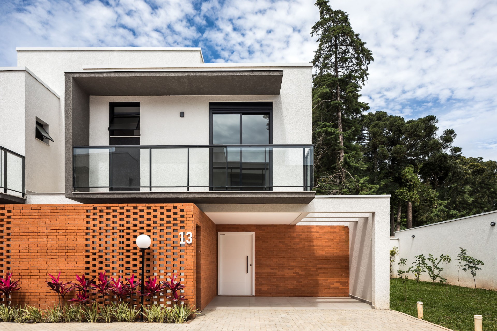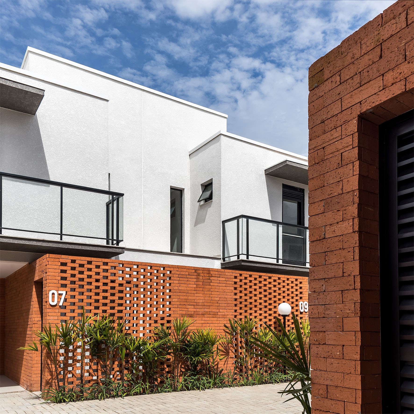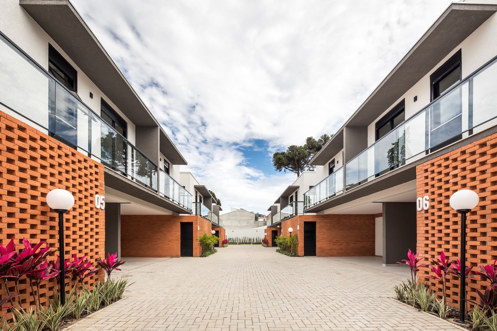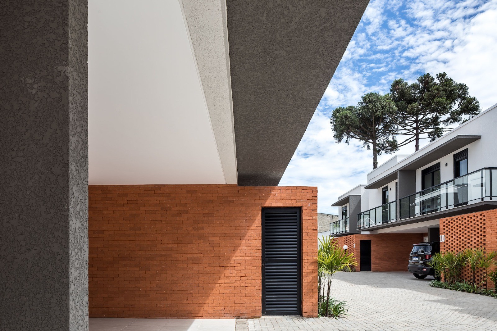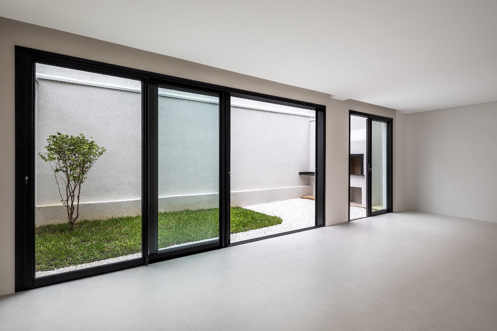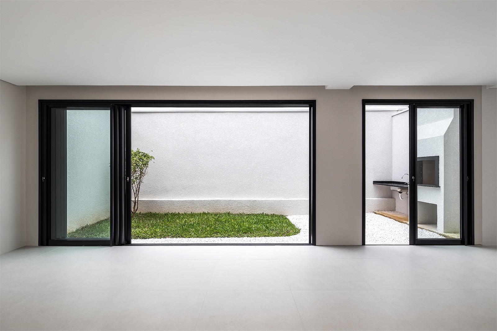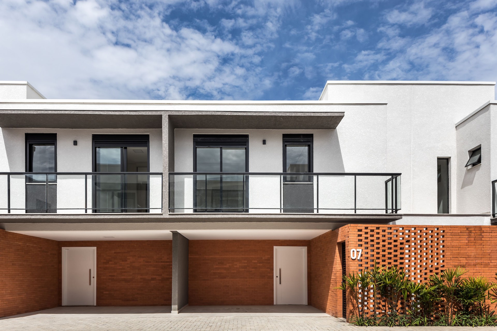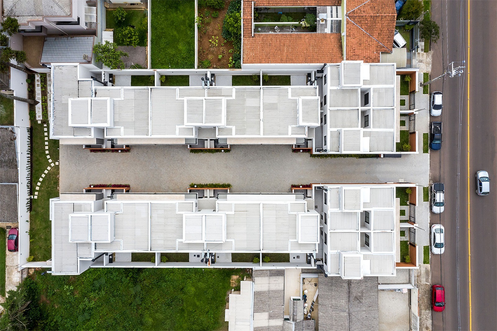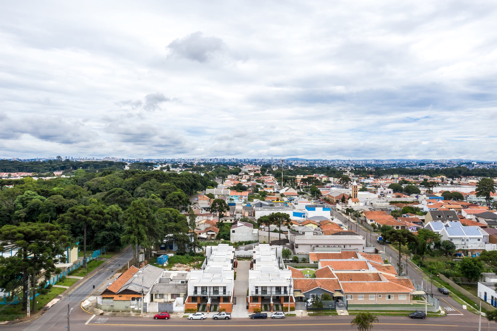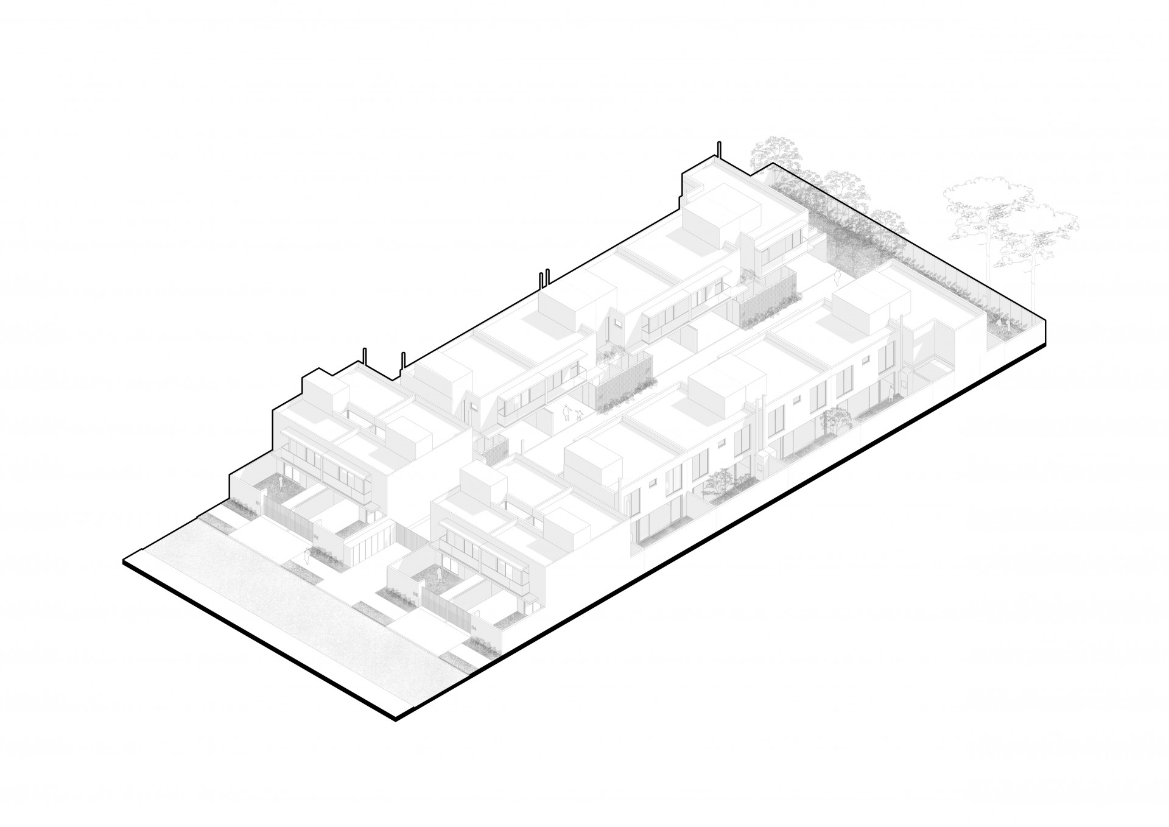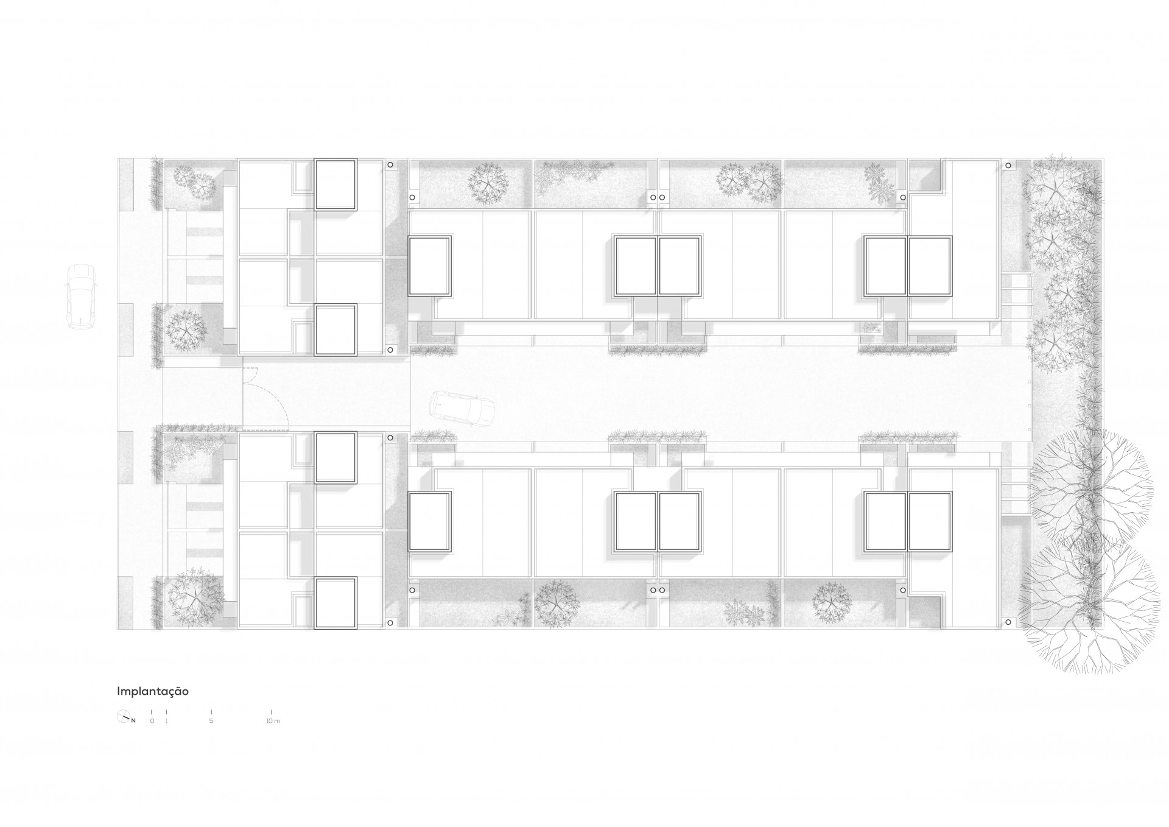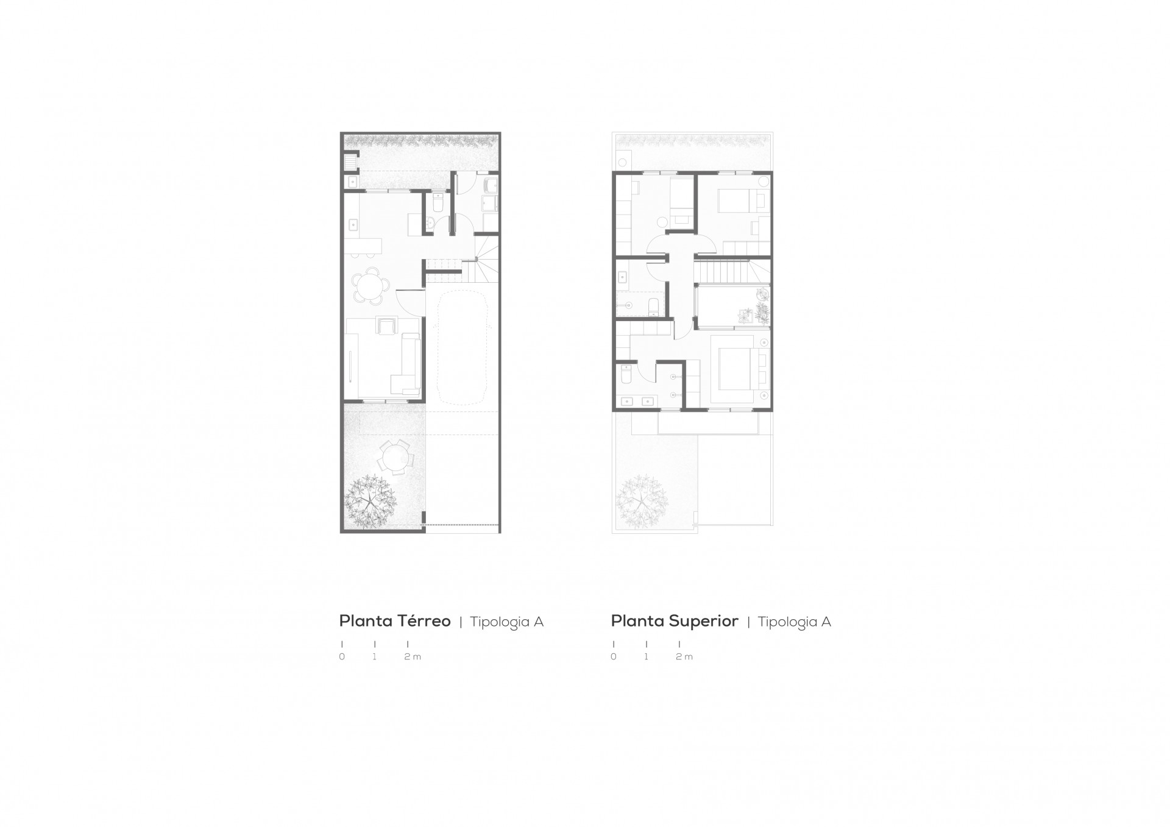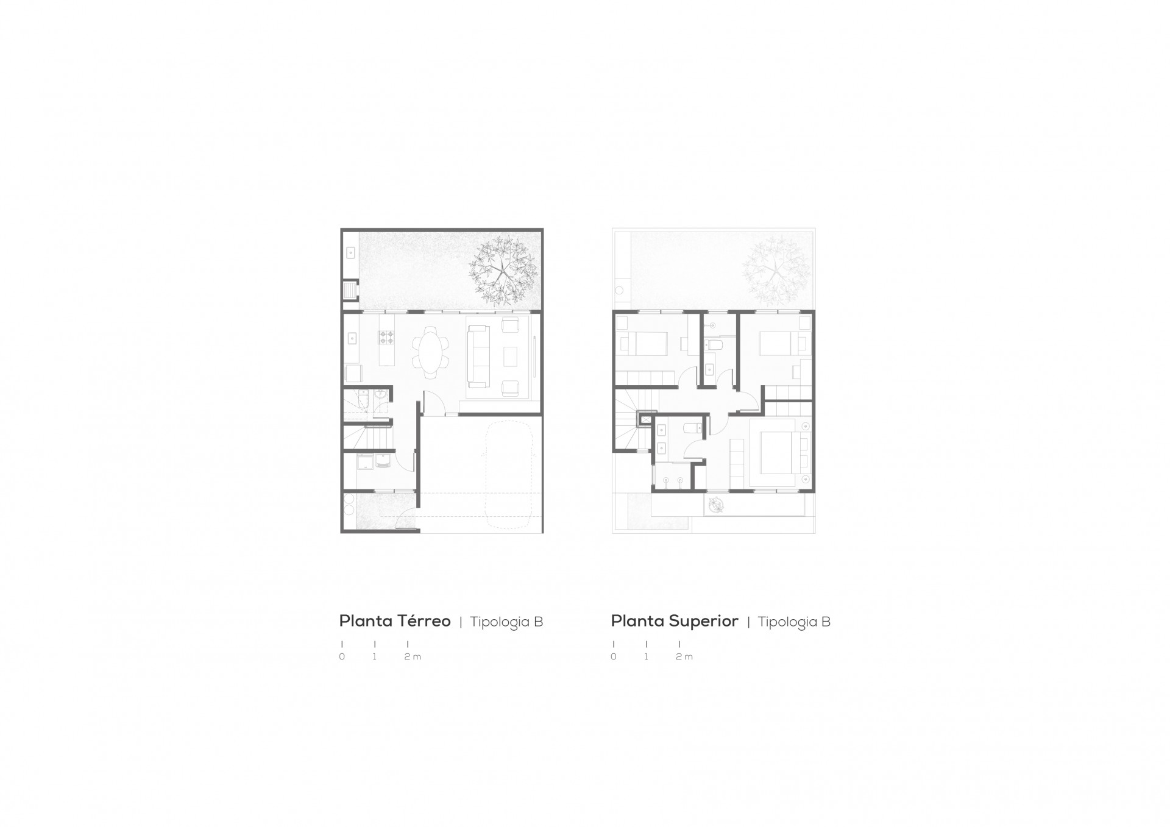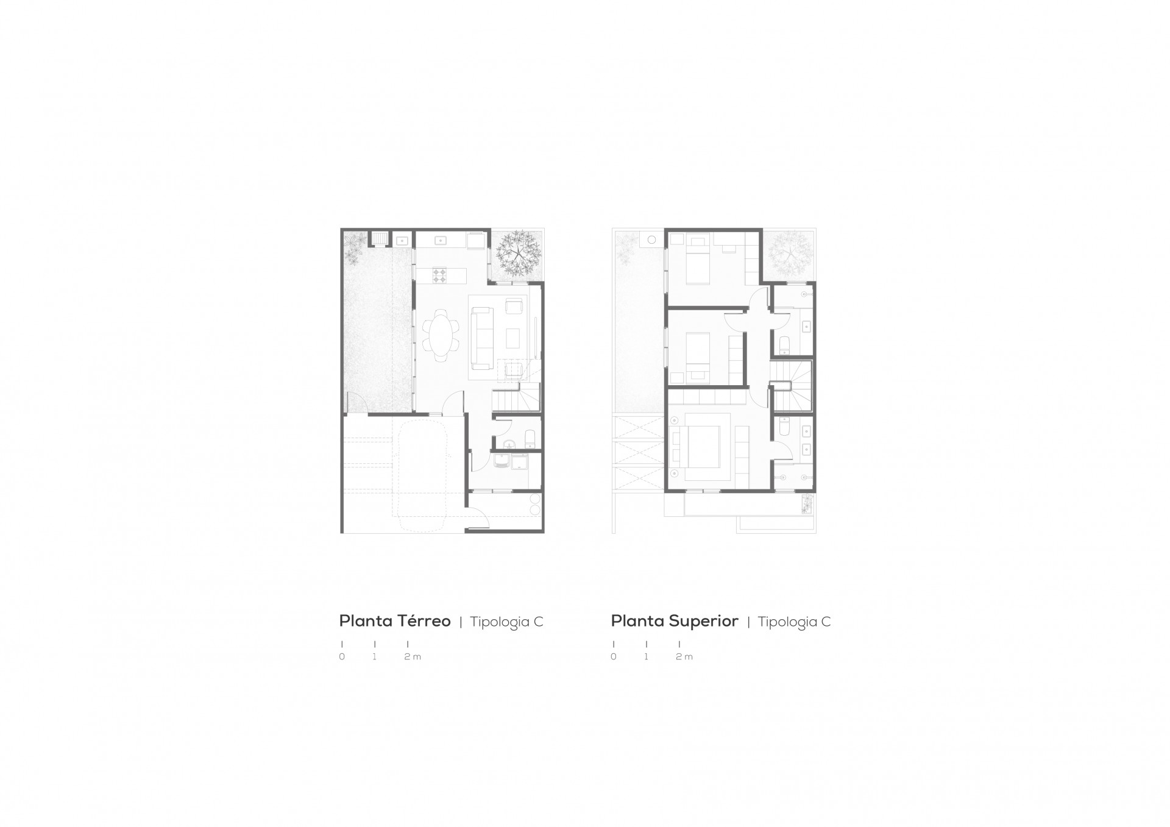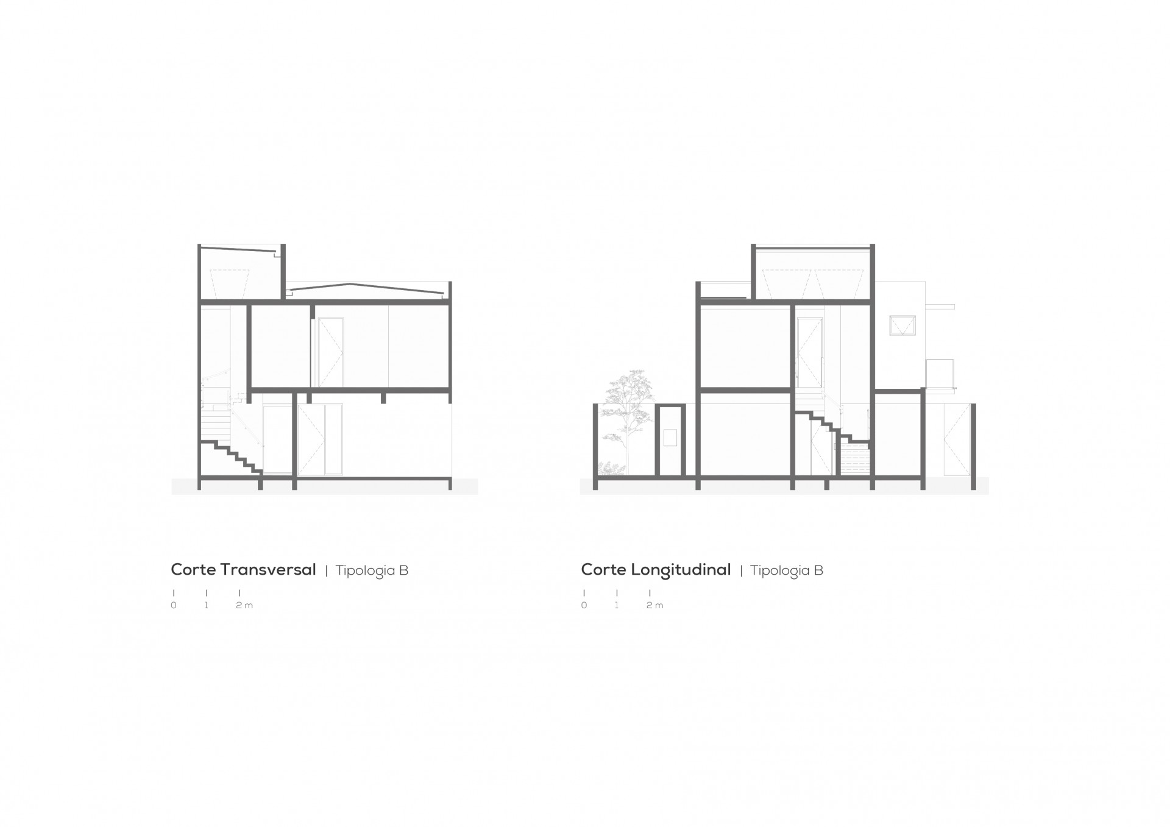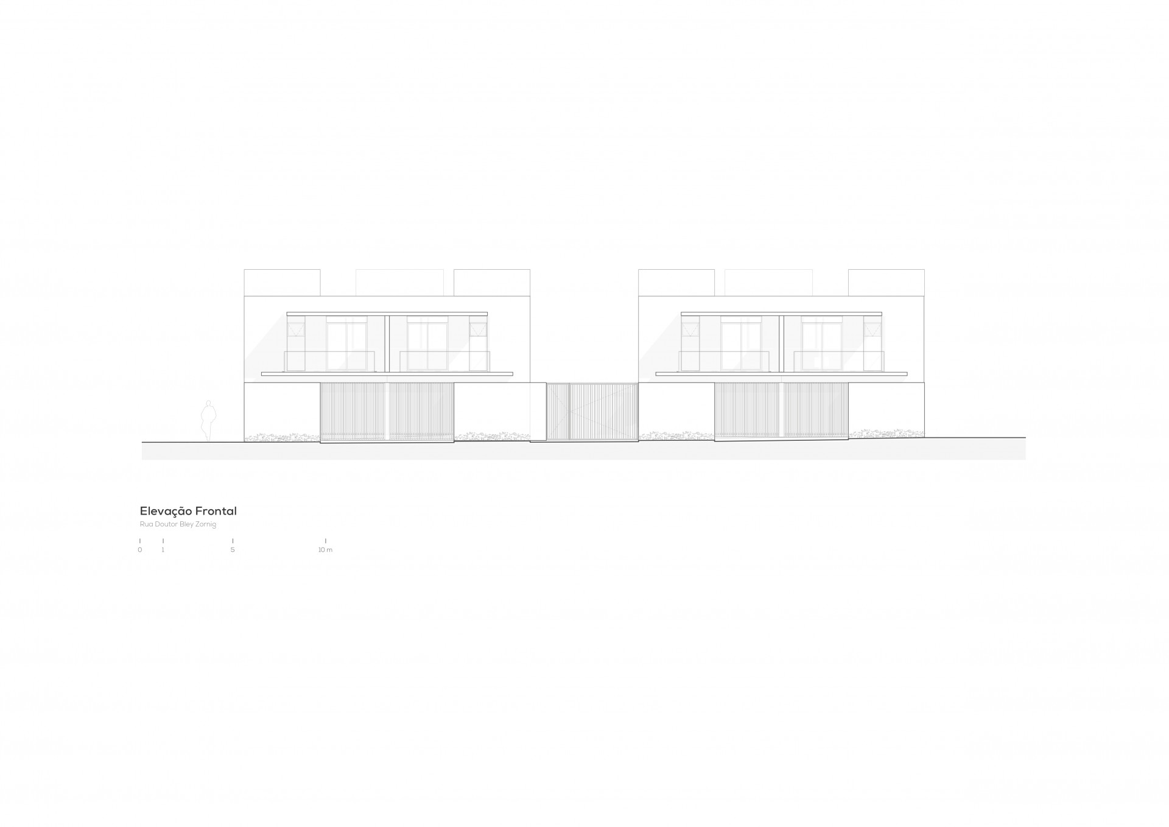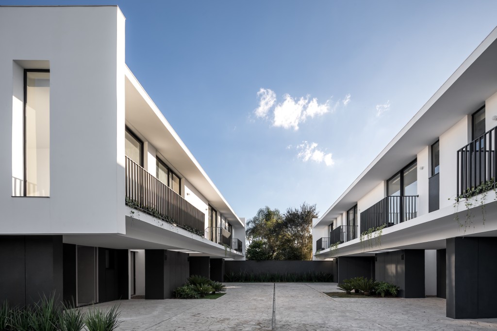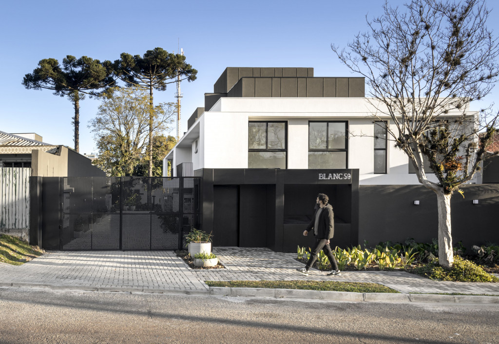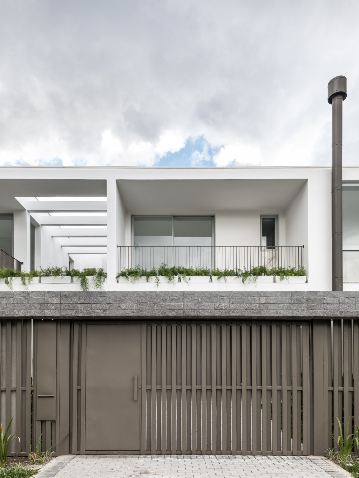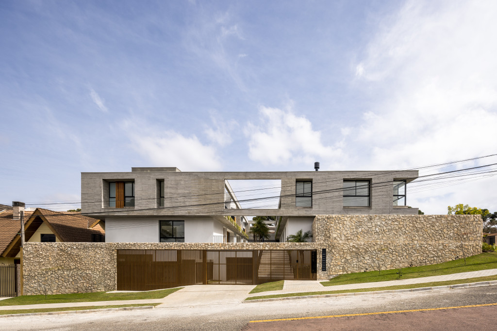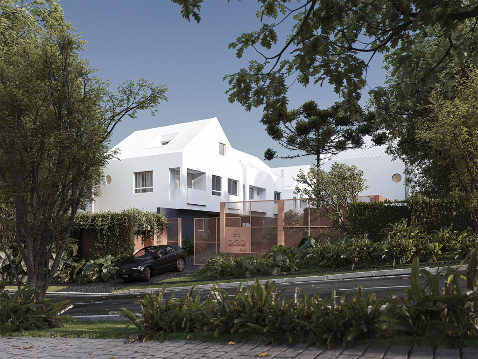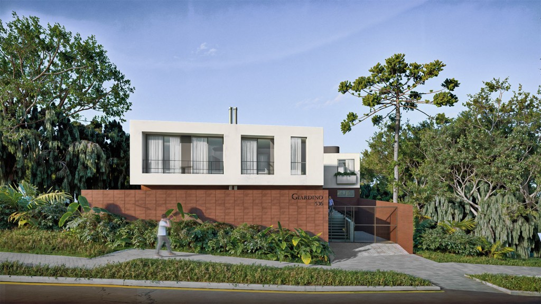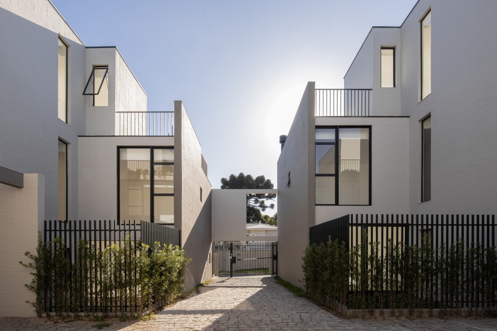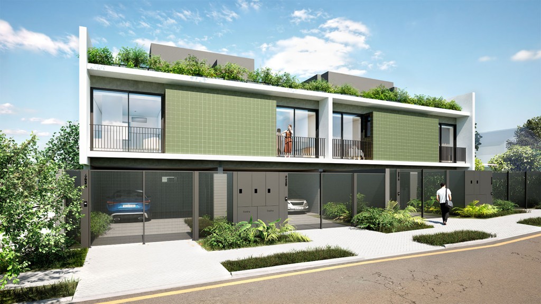-
Project
Maranello -
Local
Curitiba -PR -
Area
1577m² -
Year
2020
-
Developer and Construction Company
Kredelar
Description
In Boqueirão, a neighborhood to the southwest of Curitiba with a predominantly residential network, there is a gated community composed of 14 houses, 4 of them facing the street, with direct access, and the others distributed along a central boulevard.The central spacing, between the two lines of houses, was decisive for the qualification of insolation, privacy, lighting and natural ventilation of the houses. Based on this premise, the volumes of the houses were implanted in a continuous way, without lateral deviation in the sublot.The houses have sizes between 111 and 115 m2. Facing the circulation of the group, we have garages, patios and service areas. Inside the sublot, the social areas - living, dining and kitchen - are integrated into the backyards through large openings, and they give an introspective character to the houses. On the second floor are located the two bedrooms and the suite, a program common to all units. In the intimate area, ventilation and brightness are also ensured through large frames.At the rear of the gated community is the common area, occupied by two araucarias and a community vegetable garden.The brick, supplied by a local pottery, applied at the base of the complex, emphasizes the color of the region's soil, also present in the neighborhood tiles, and gives support to the white volumes, which diffuse light throughout the area.

