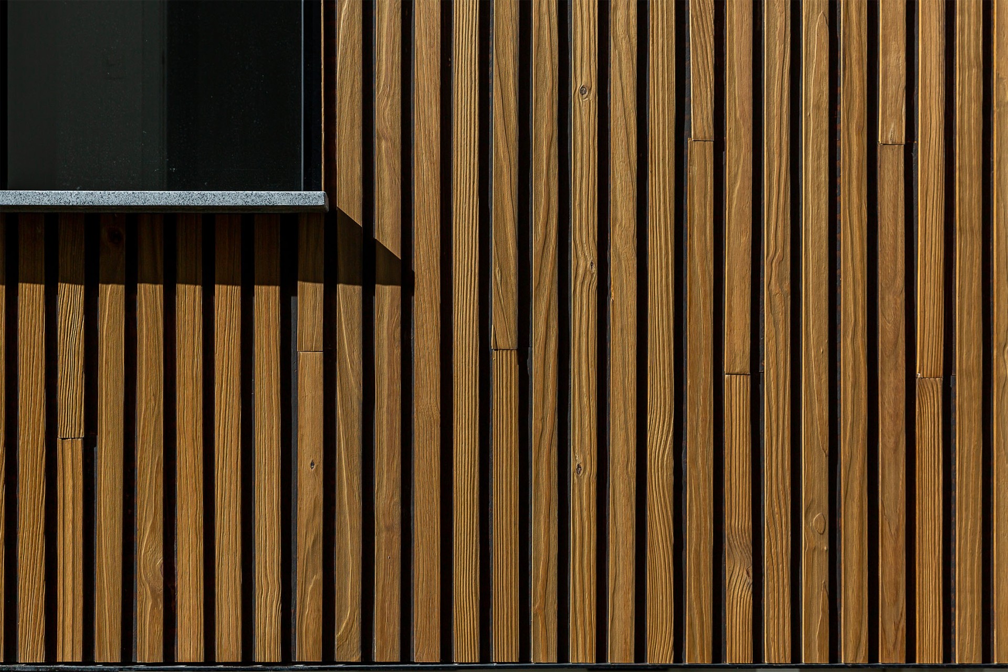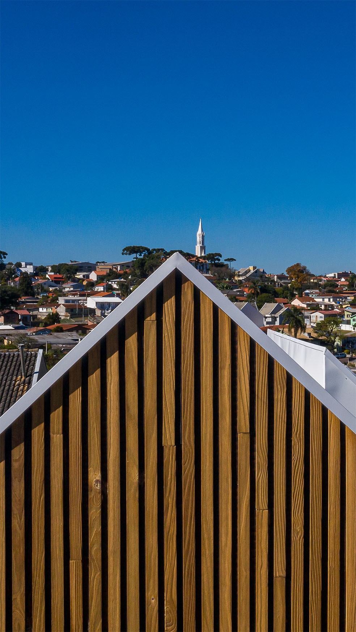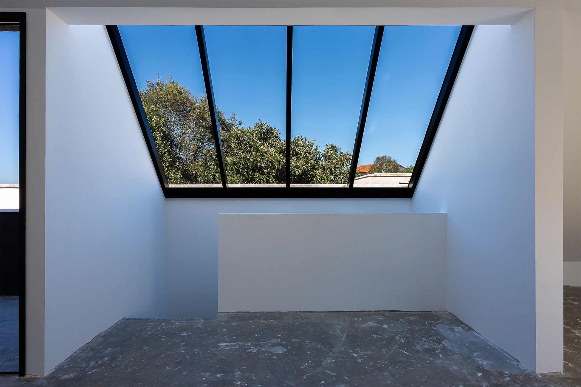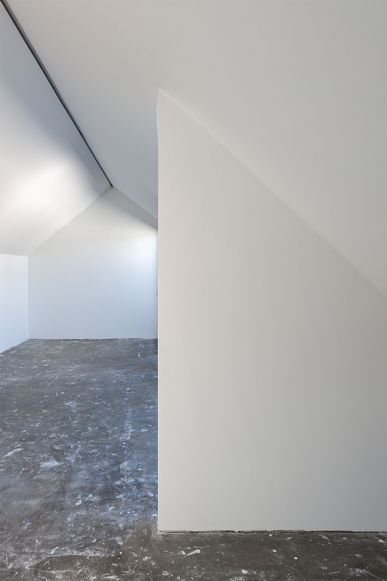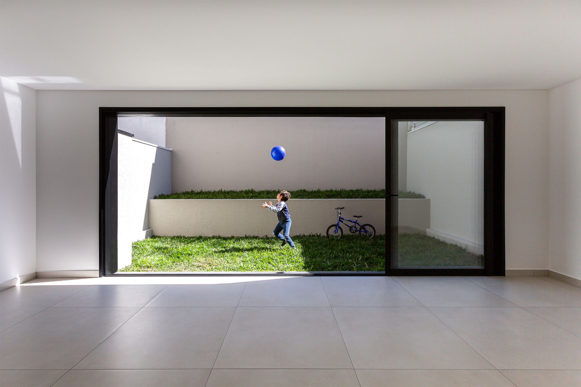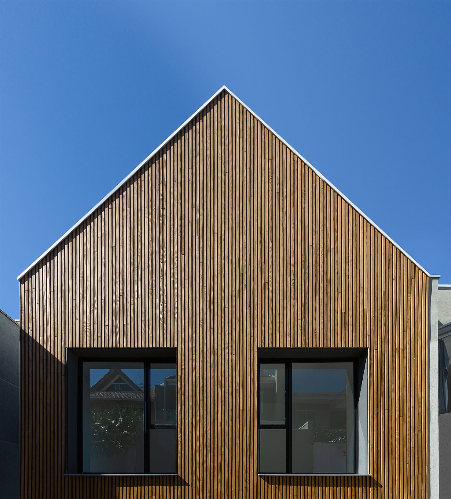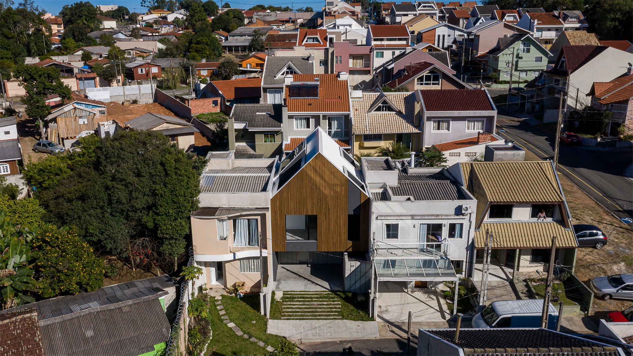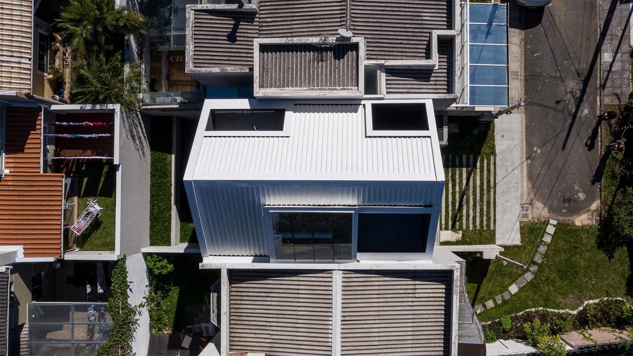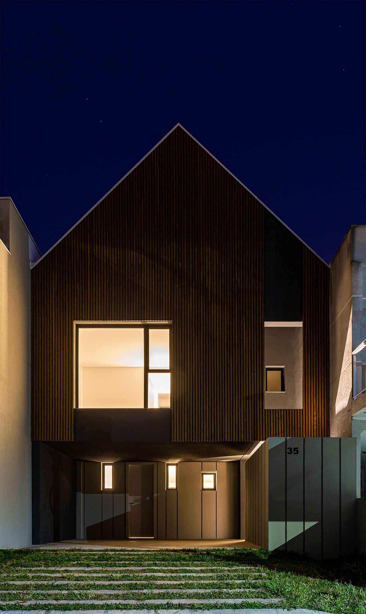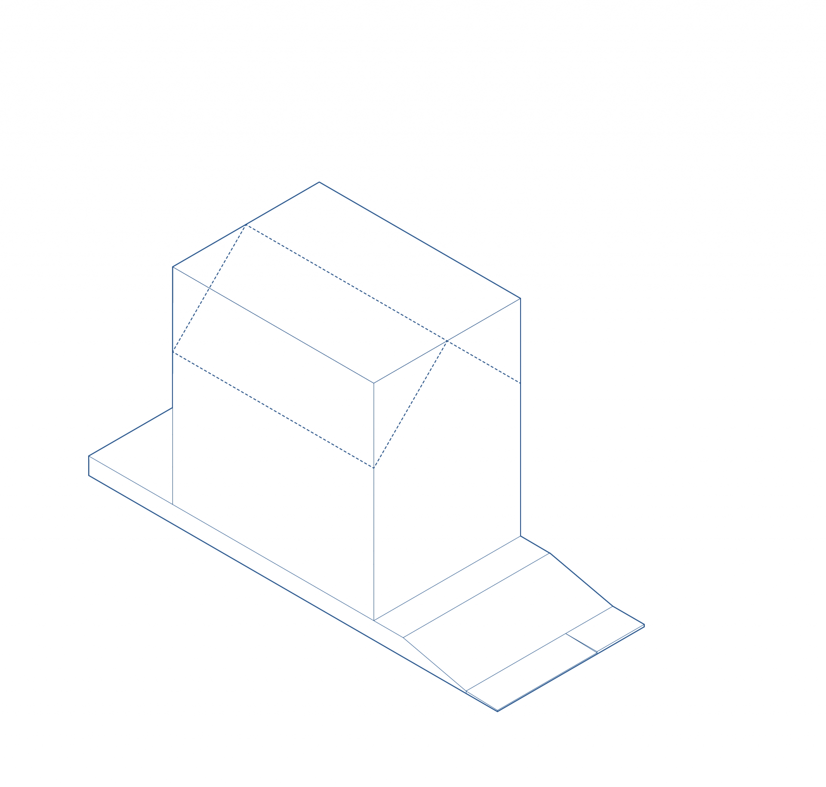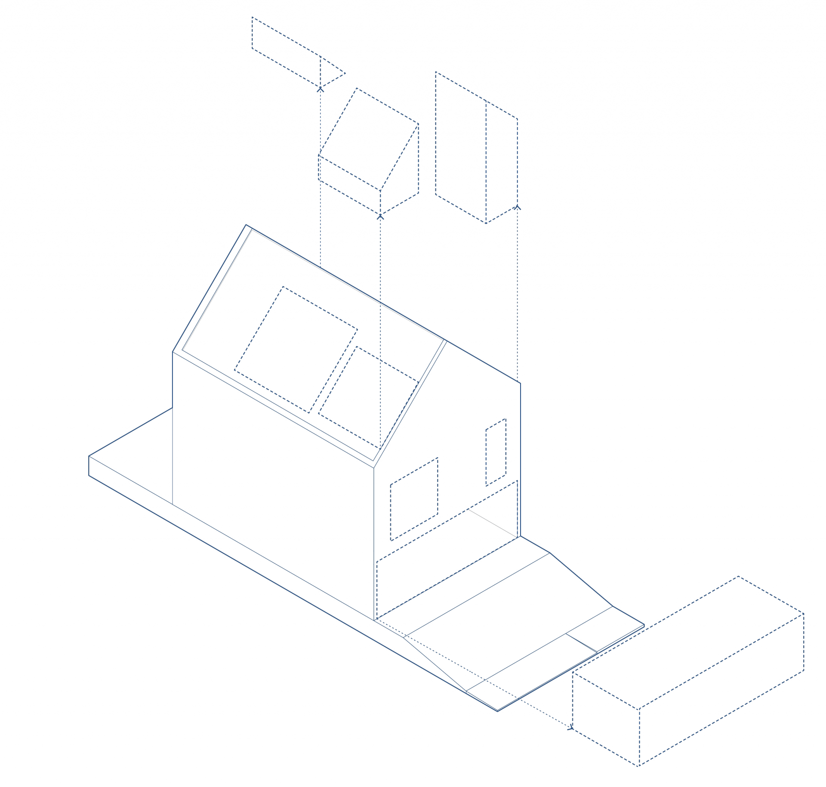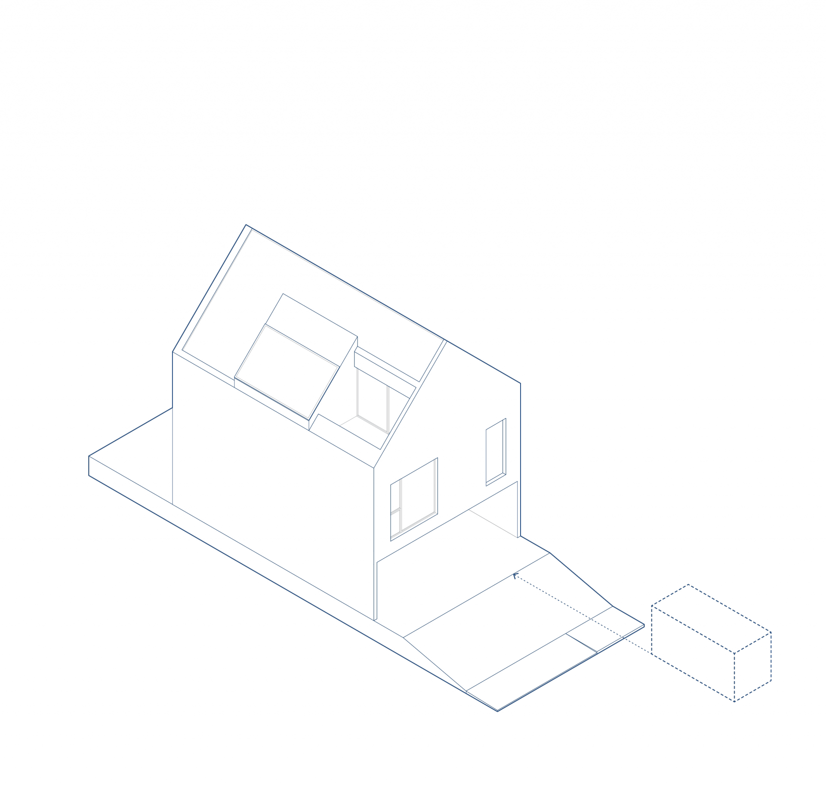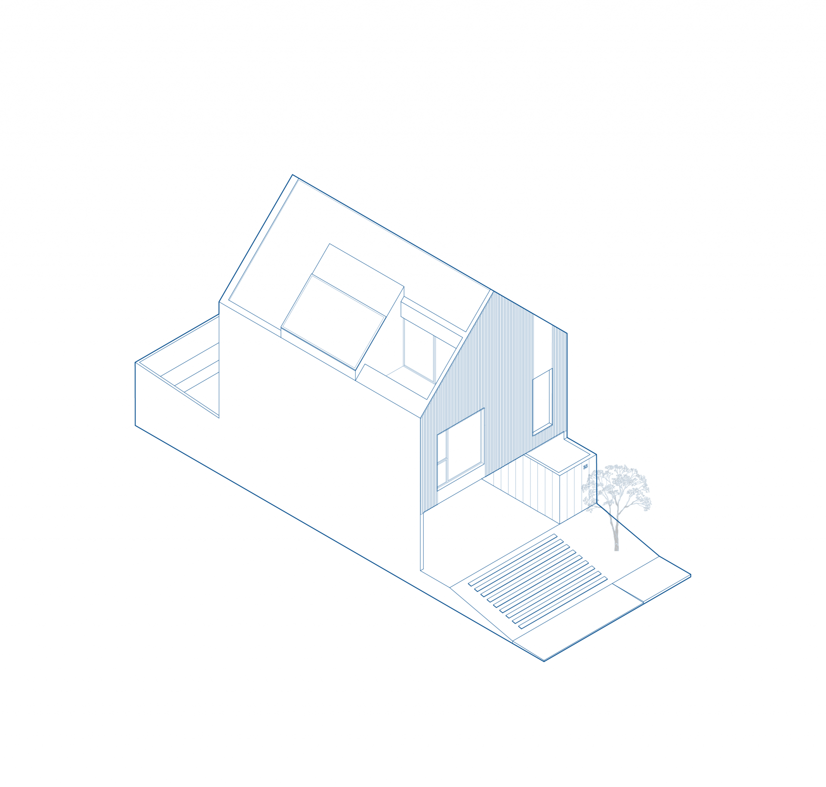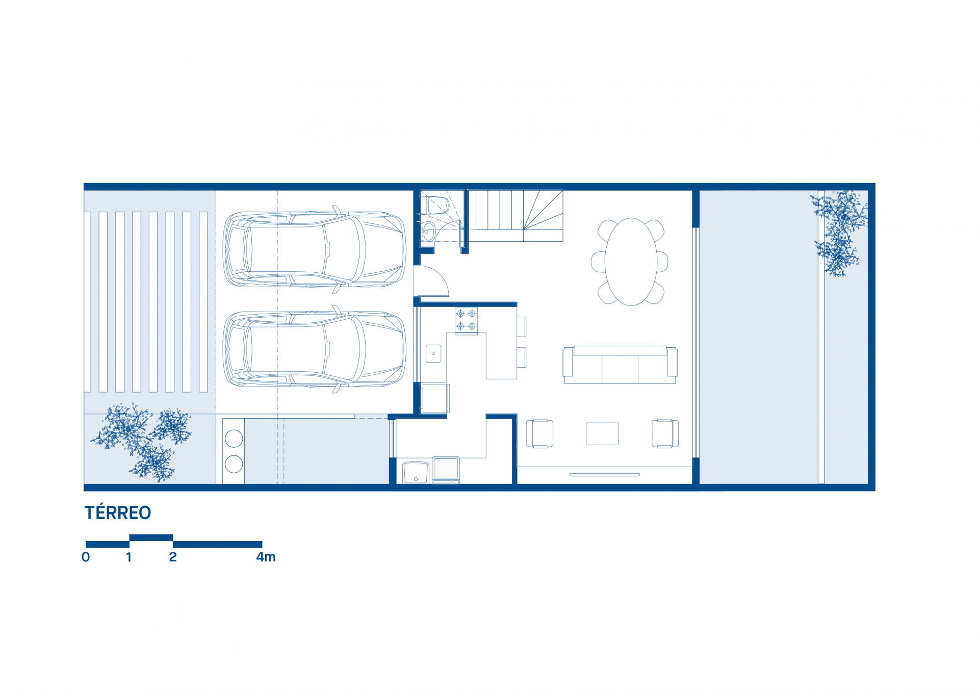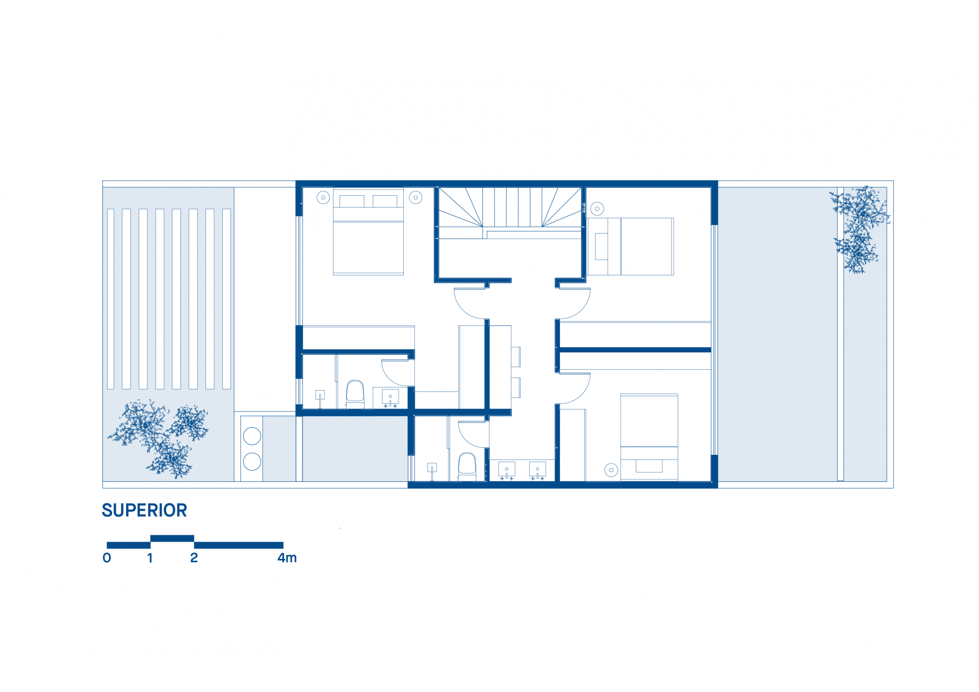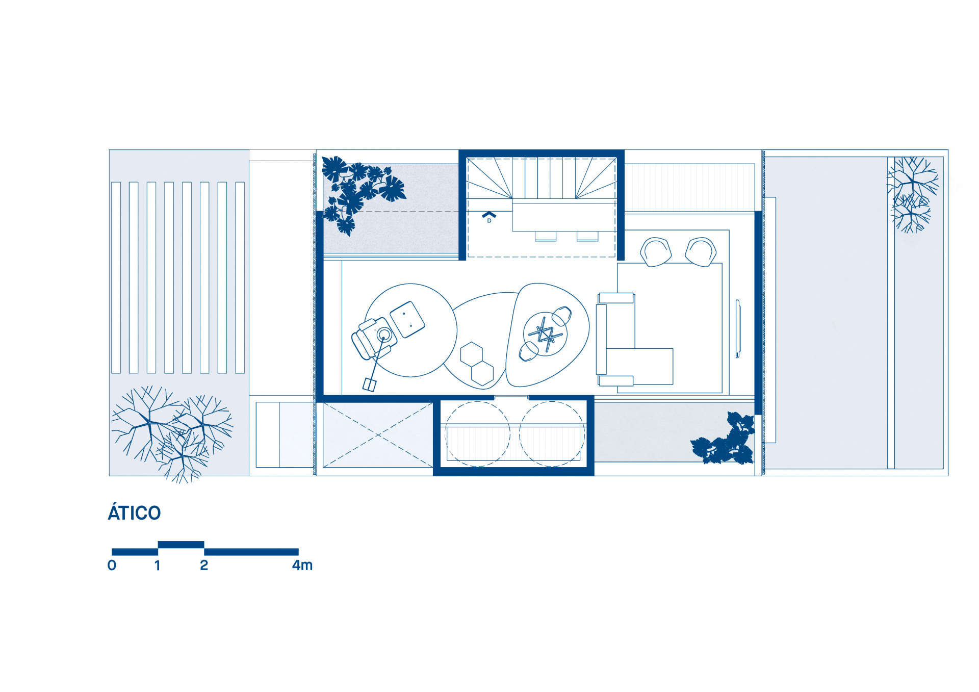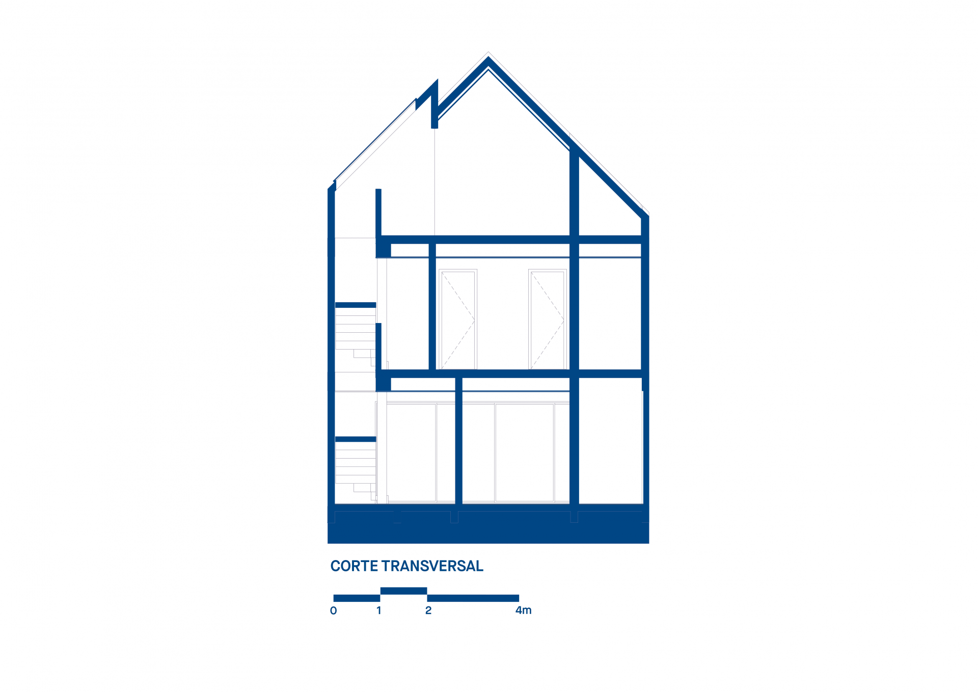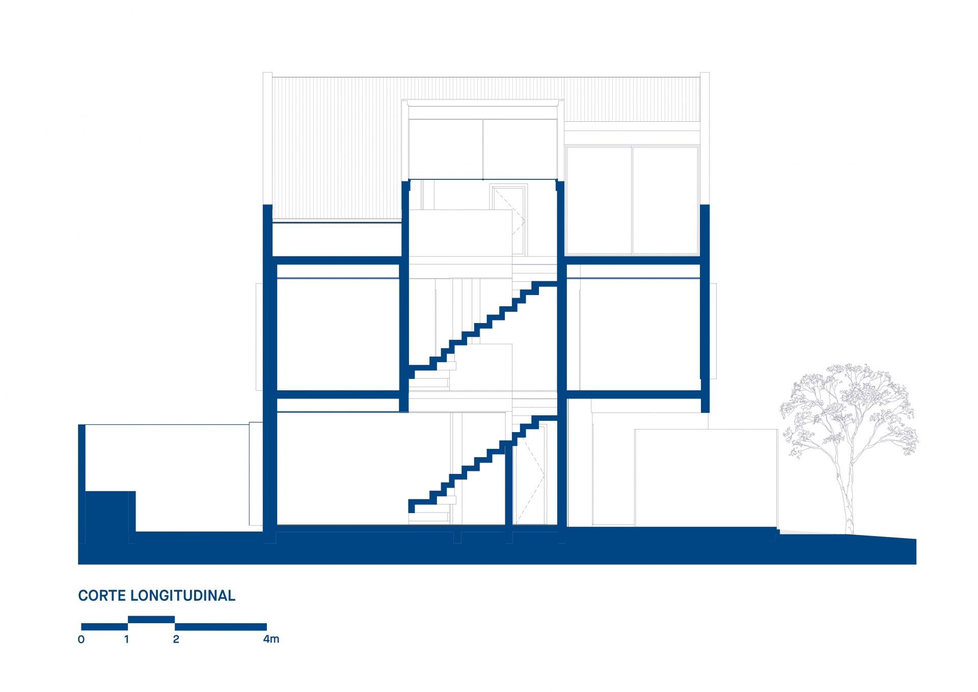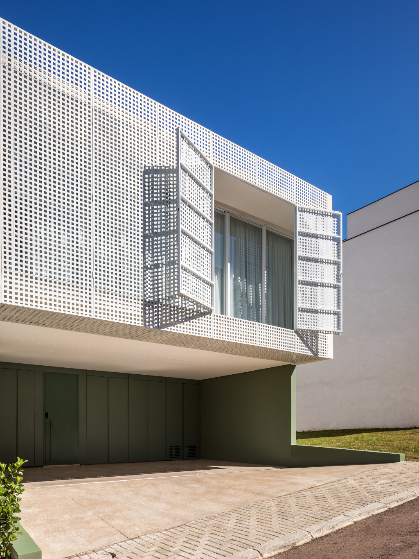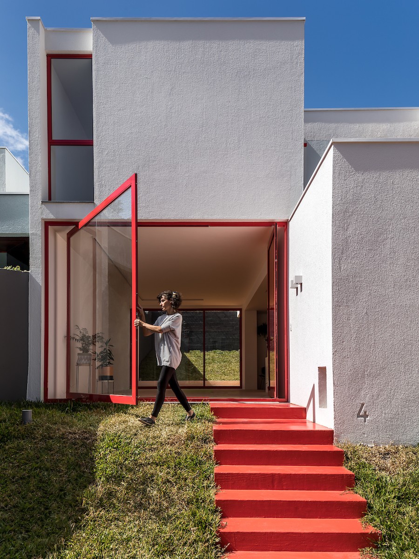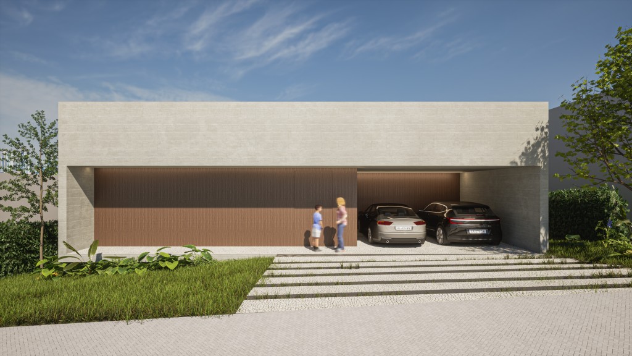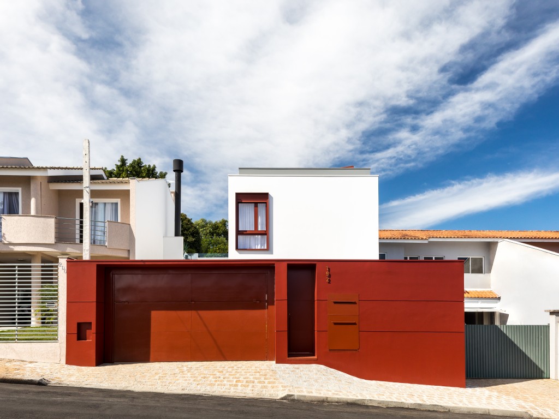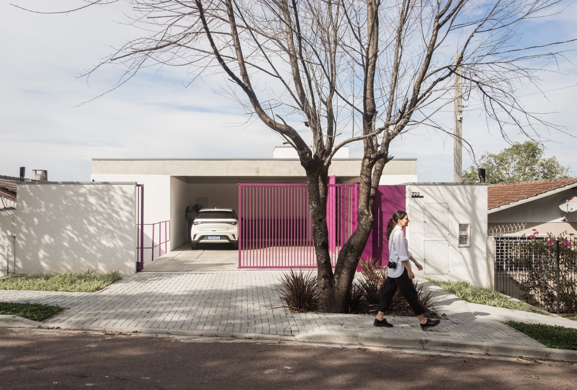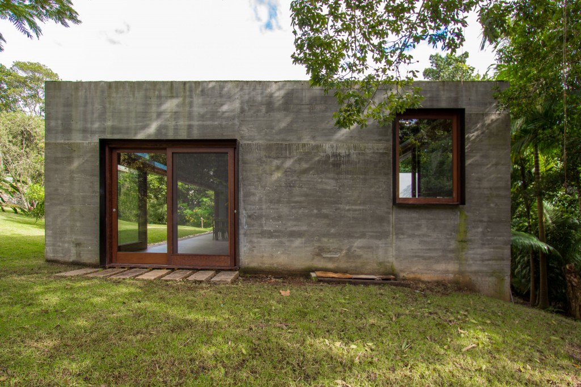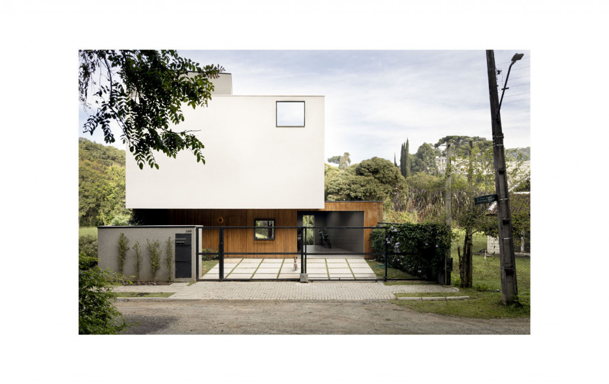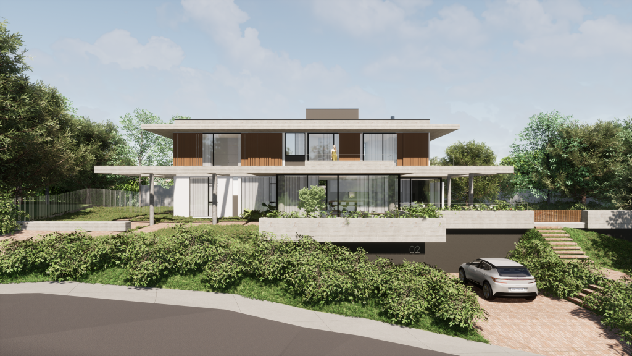-
Project
Boreal House -
Local
Curitiba -PR -
Area
167m² -
Year
2018
-
Construction Company
Ion Engenharia
-
Structure
Ion Engenharia
-
Wood
Madeiras Monte Claro
-
Photography
Paula Morais
Description
The Boreal house is located in a gated community in the north of Curitiba. The plot, seven meters wide and eighteen meters deep, has houses on the boundaries on both sides. The house was conceived for commercialization. The premise of the investors was to create a product with good external space and qualitative sunlight, in addition to fulfilling the basic program for a family of four. The identity of the project was inspired by the neighborhood and the history of its immigrants. Based on the iconic design of their old houses, we got to an elegant and at the same time cozy volume, with a gable roof and external wooden cladding. The plan is effectively distributed over three floors, and the total built area is 167.92m². On the ground floor, the semi-covered garage for two cars is the first extrusion of a pure volume, which makes the house seems like it’s supported by the side neighbors. The sunny patio and the laundry are next to the garage, getting the morning sun and leaving the backyard free. Through the front access, there is a small toilet on the left side and the open kitchen on the right. The staircase is in the lateral of the volume, which allows for a social area – composed by the kitchen, living room, dining room, garden, and barbecue – that is fully integrated, totalling 65m². On the second floor, there are two bedrooms and the suite. The second extrusion of the volume creates a void that allows ventilation in the two bathrooms. The suite receives the morning sun from the east façade and also the best view. The other two bedrooms have a west facade. In the circulation, there is the linen storage, and the bathroom of the rooms has a boudoir, which allows simultaneous use. In the attic, the last extrusions of the volume cut off the roof, creating a balcony on one side and a jardinière on the other, which ensures the cross ventilation of the room. Over the stairs, there is zenith lighting that allows light to reach the entire floor, which can be used as an office, home theater, playroom, or a music room. Despite the conventional construction system, masonry and concrete structure, there are qualitative elements for the thermal and visual comfort of the house. The roof is made of white sandwich panels with a core of polyurethane foam, which reduces heat absorption. Also, the aluminium frames are carefully designed to take advantage of the visuals as well as the light and heat inputs. Furthermore, the autoclaved wood cladding creates a layer of protection and shades the masonry, balancing the thermal variation of the different spaces of the house. The result is a compact and efficient design, which captures the essence of the northern hemisphere architecture and makes use of lighting and straight lines as key pieces, making the interior spaces cozy in both winter and summer.



