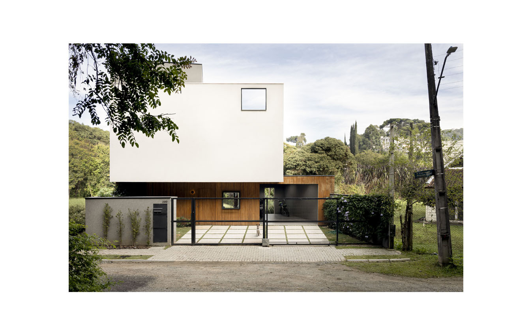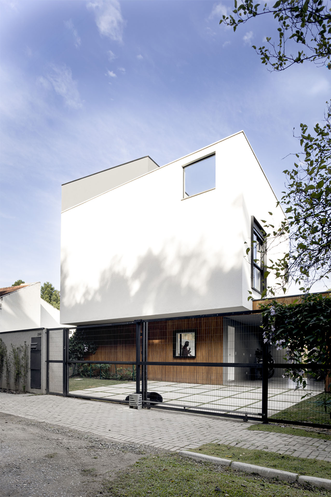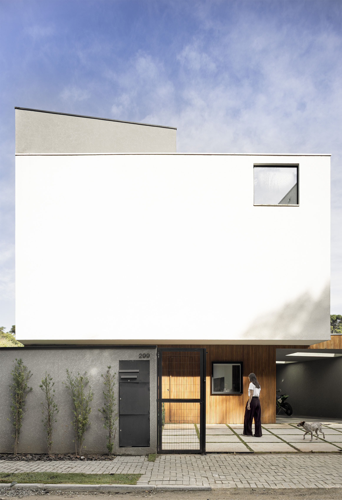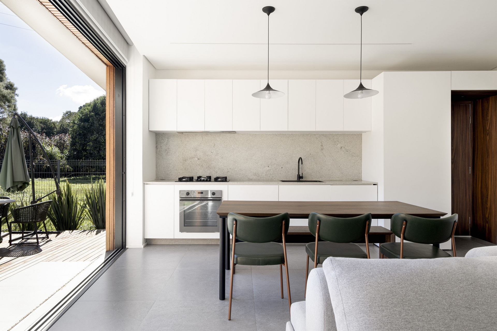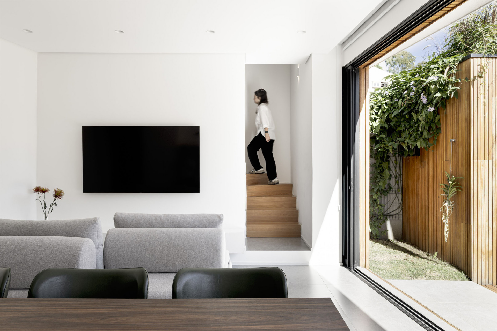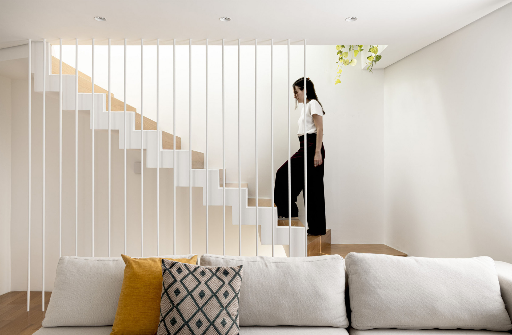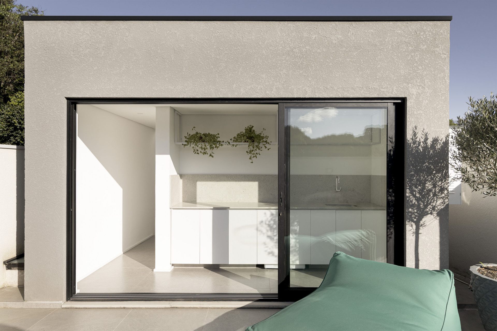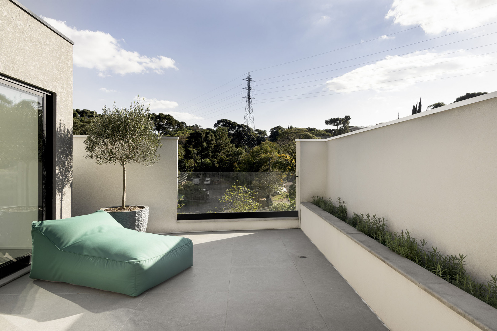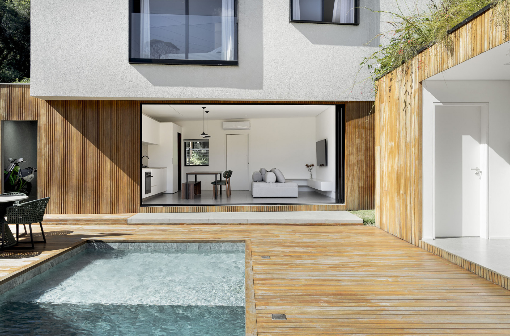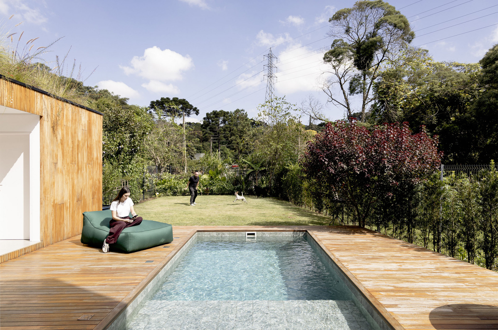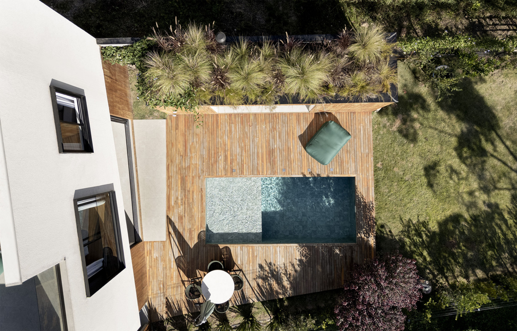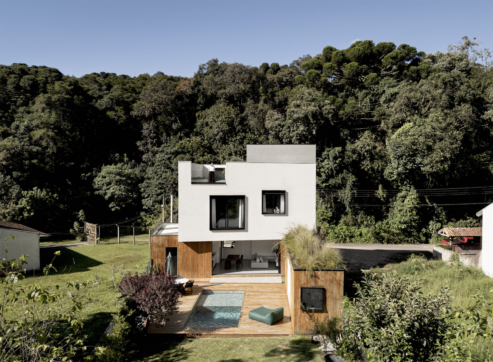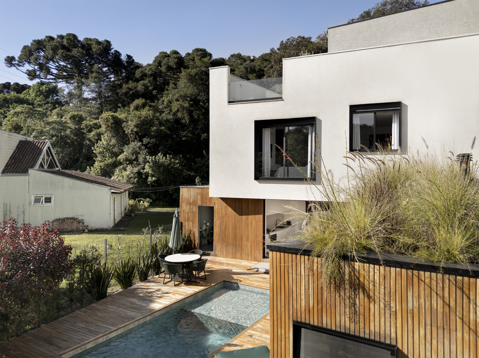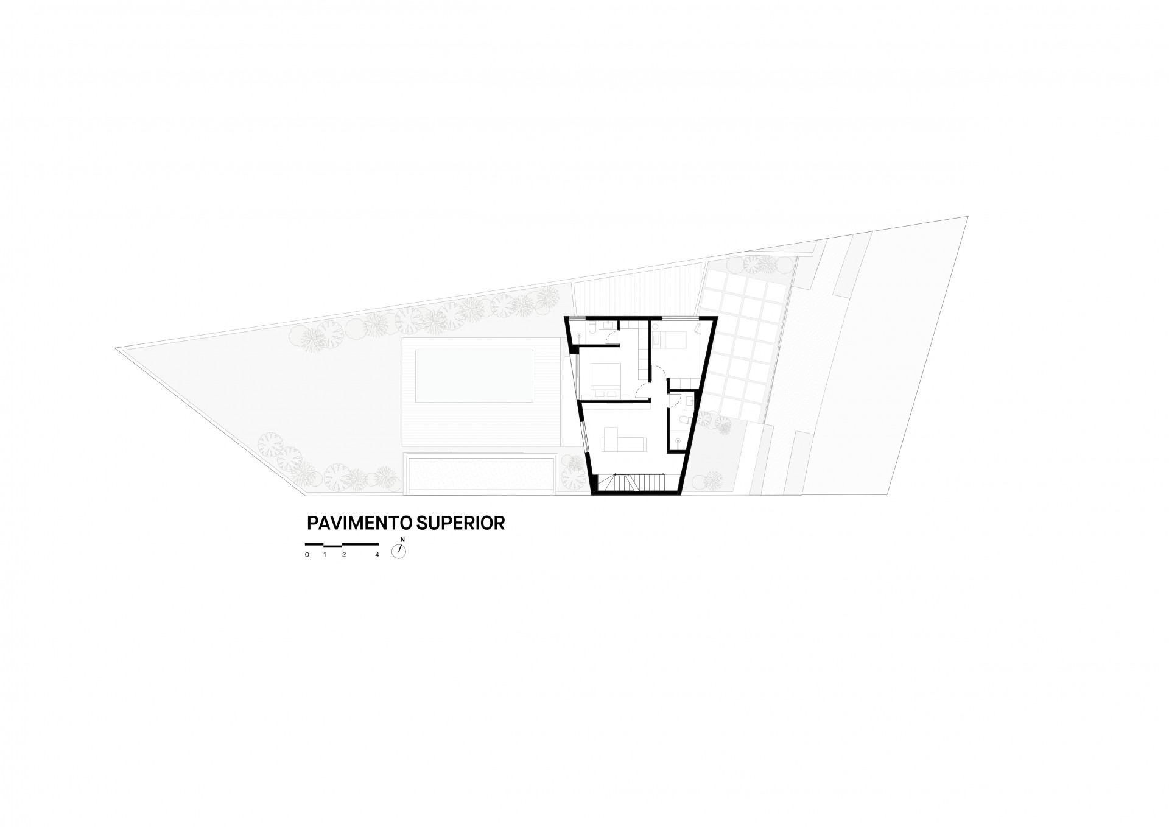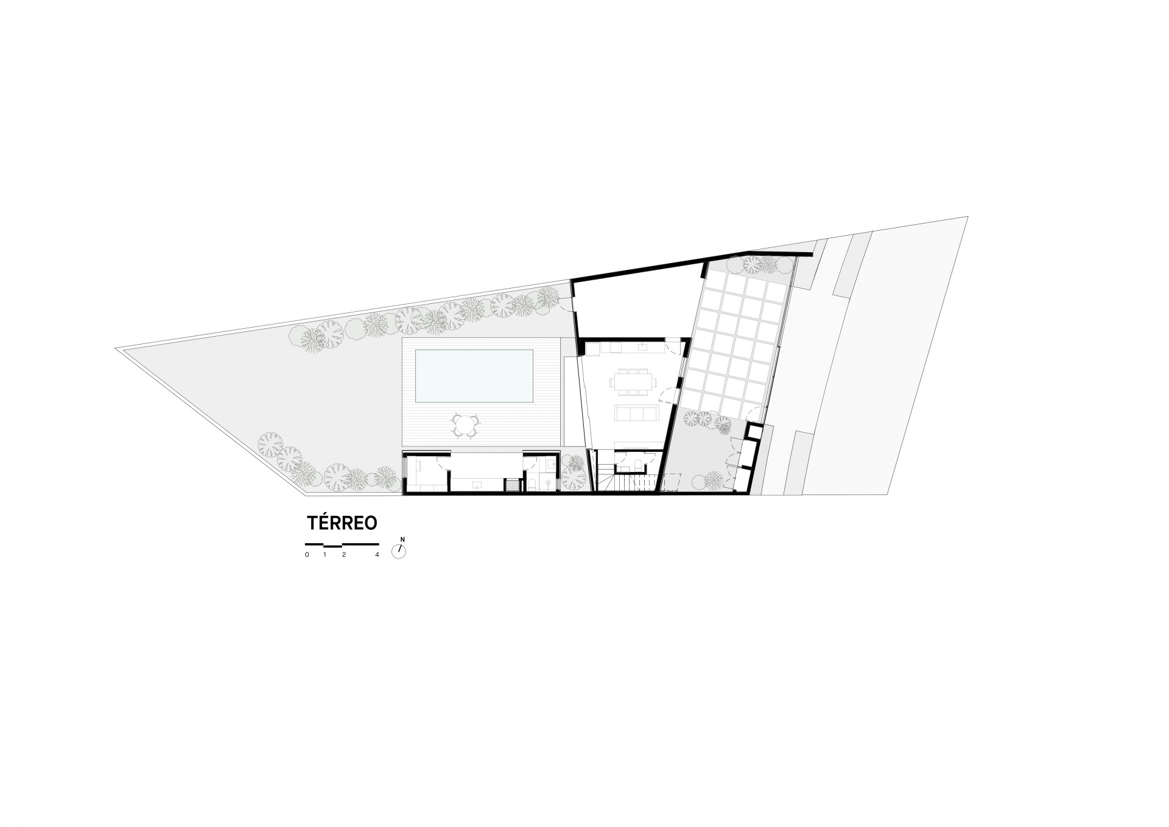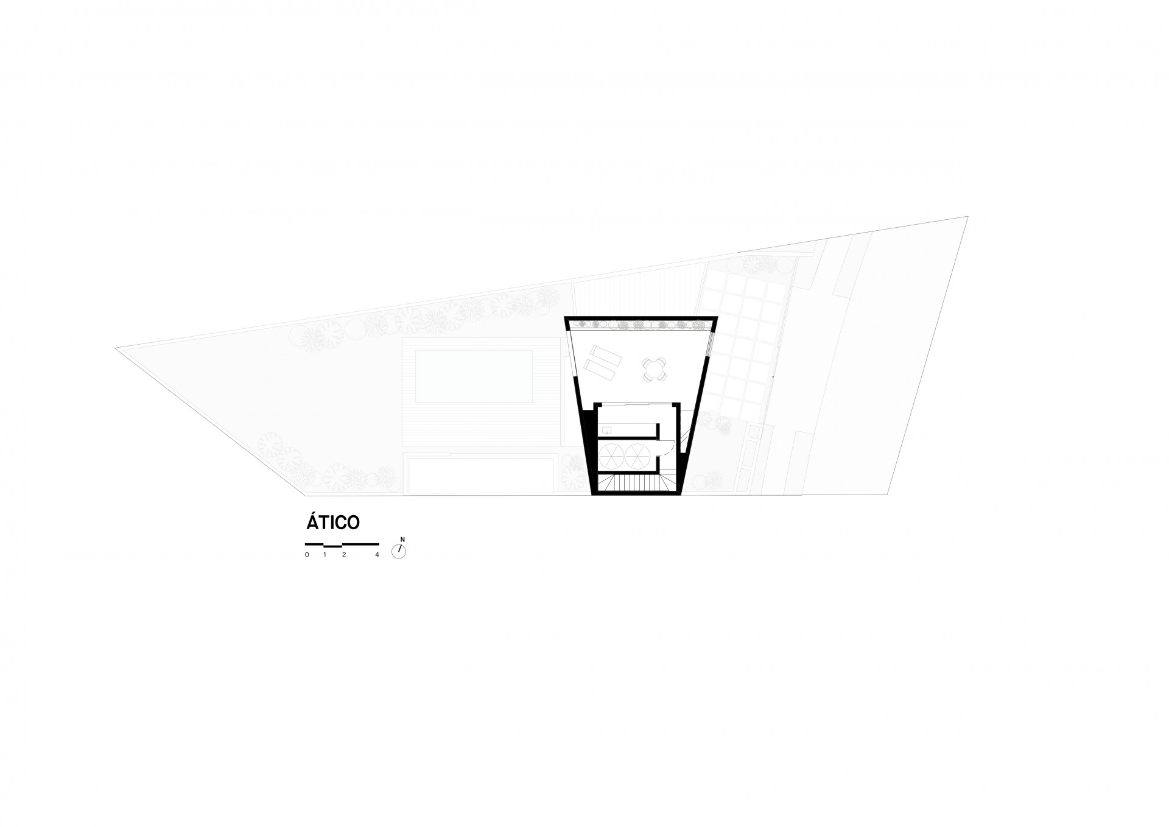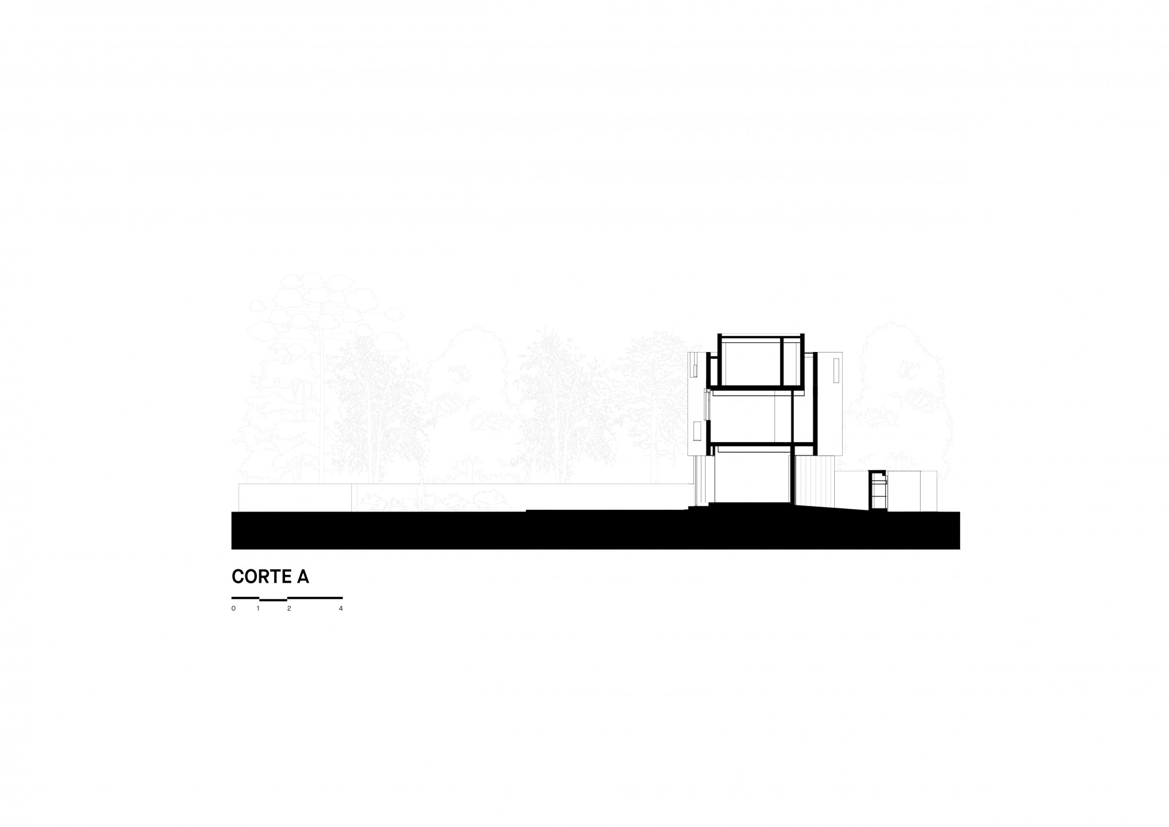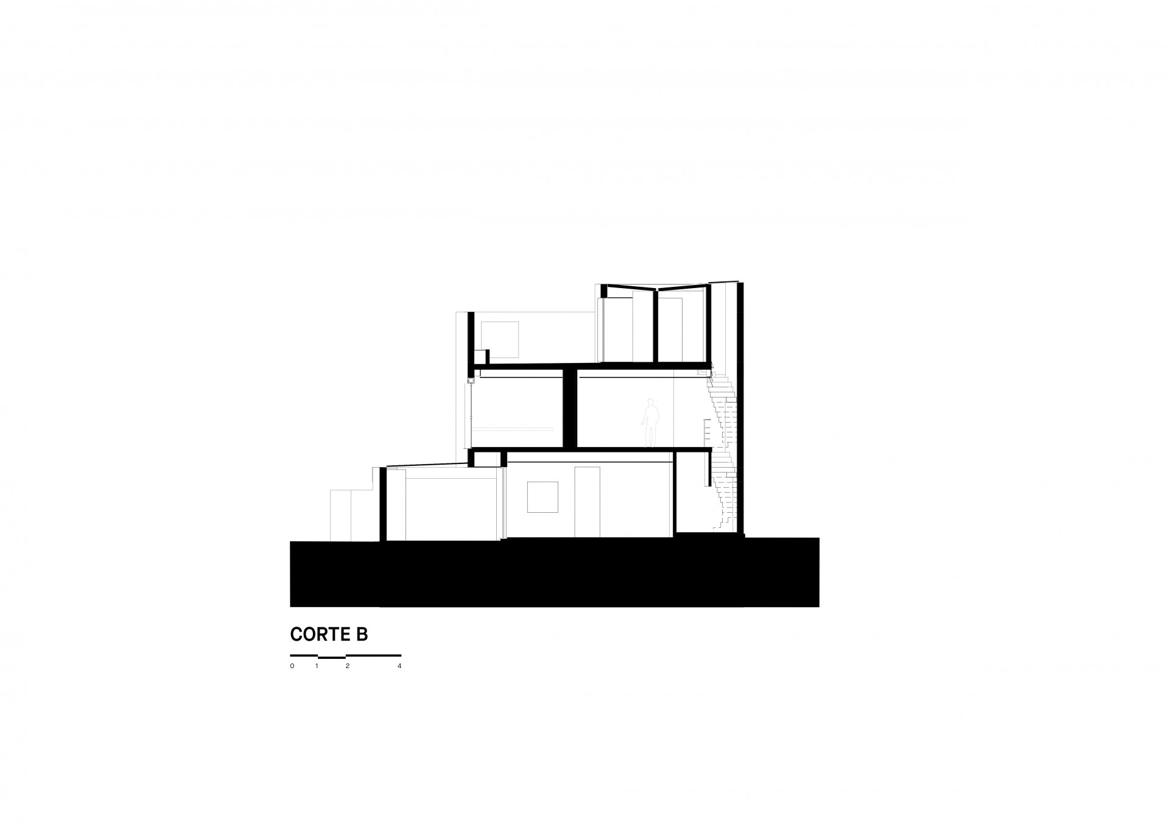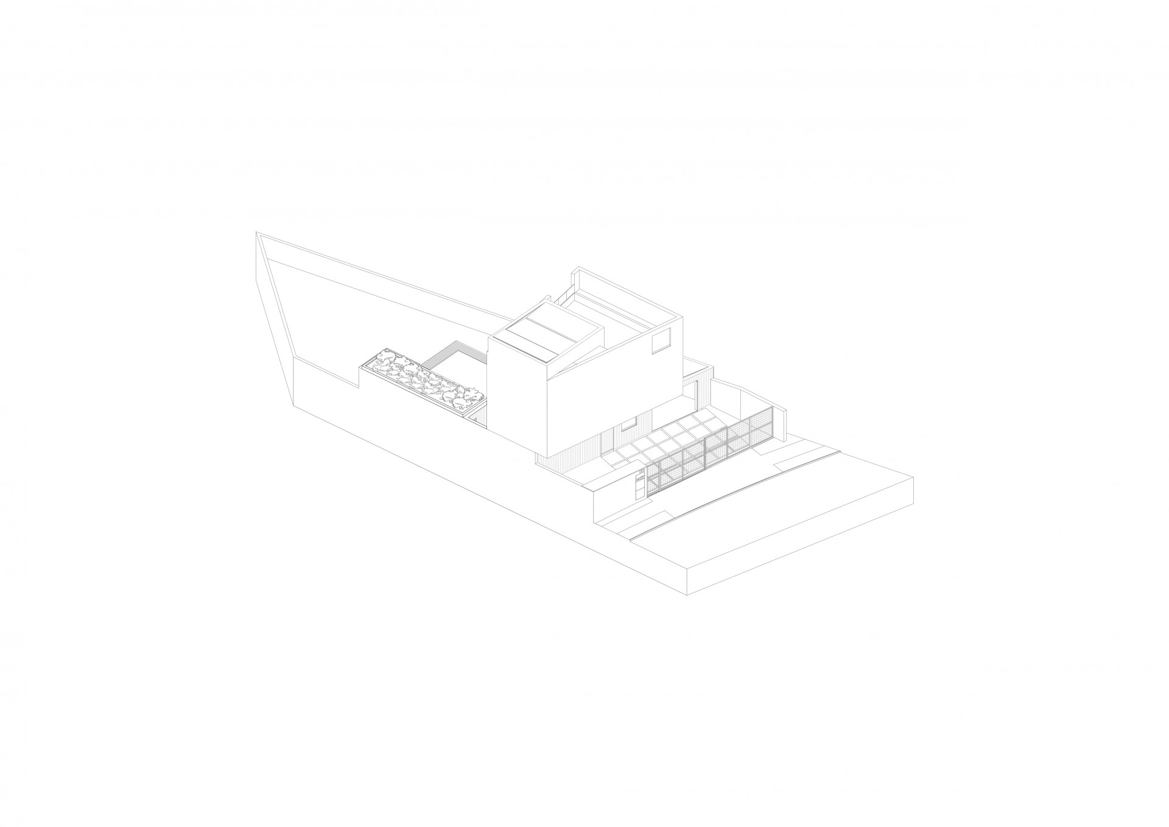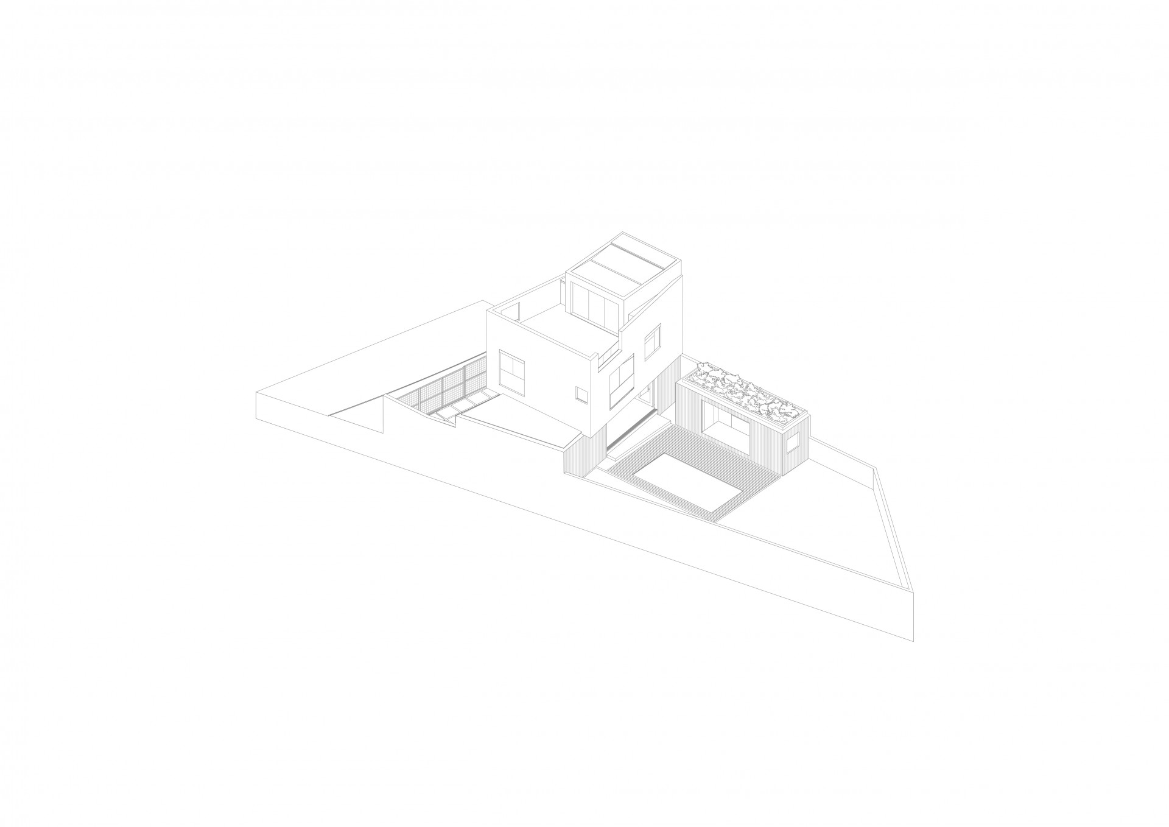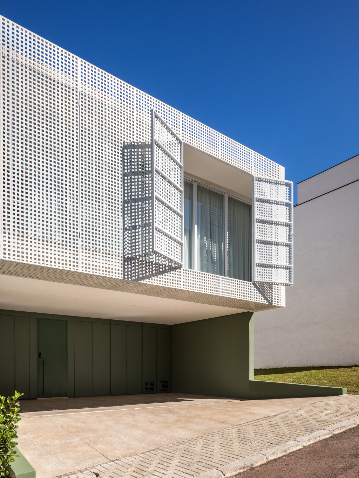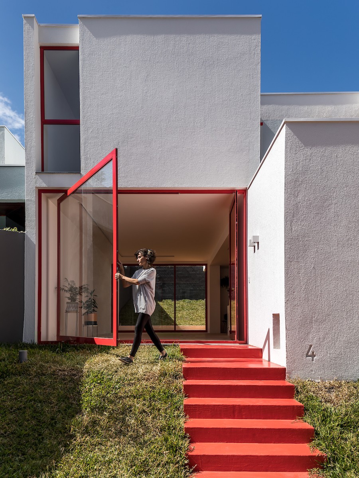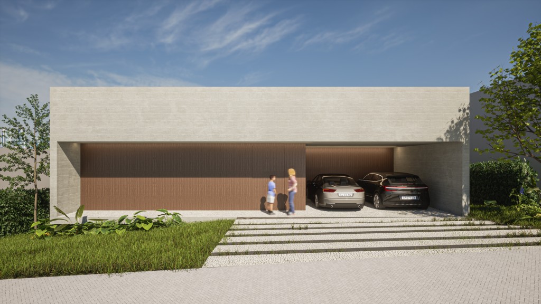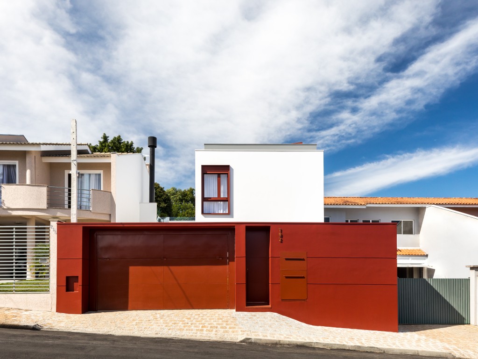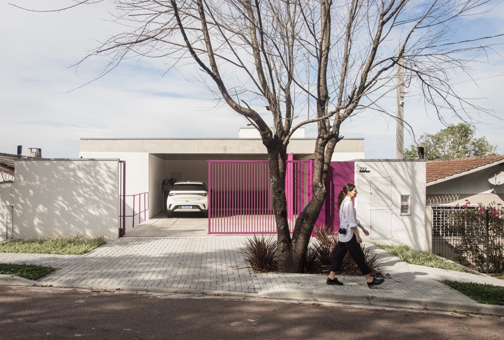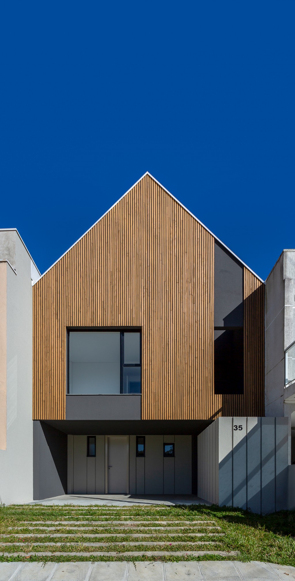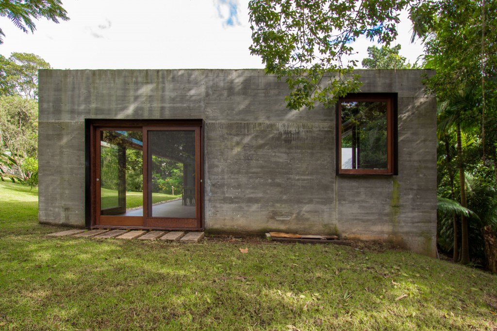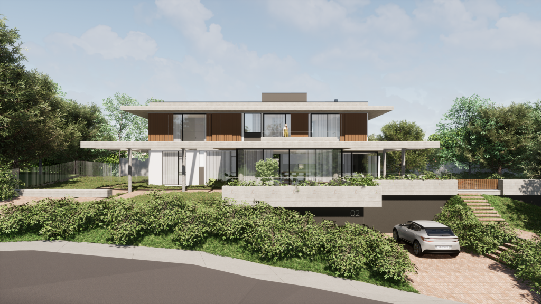-
Project
Luna House -
Local
Curitiba-PR -
Area
167m² -
Year
2021
-
Construction Company
Ligare
-
Structure
Marco Antônio Rodrigues
-
Architects
Nommo + Cotti
-
Photographer
Mahani Siqueira
Description
At the end of a quiet street, nestled into the untouched Atlantic Forest landscape, Casa Luna is surrounded by araucaria trees and the songs of birds. Like a satellite, the house reflects the light around it and subtly contrasts with the nature that embraces it.
The placement of the residence responds to the terrain’s conditions, giving rise to two longitudinal slopes that structure the project and position the staircase along the narrowest part of the lot. On the ground floor are the living room, kitchen, and a guest bathroom, as well as an external annex with a barbecue area, storage, and swimming pool. The upper floor houses the private areas of the home, including the bedrooms and a family room. The upper volume, in pure white, appears to float above the wood-clad ground floor, emphasizing the duality between lightness and solidity.
In the attic, a terrace opens to the surrounding landscape, while also accommodating the technical and service areas — a solution that frees up the ground floor for social living. Interaction with the surroundings is carefully mediated through small, square openings that frame views of the street and the forest beyond.
Despite its solid appearance, the main volume of Casa Luna maintains a constant dialogue with the outdoors, inviting the landscape to become part of the home's daily life.

