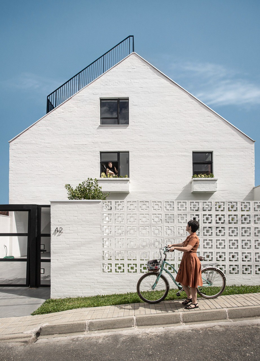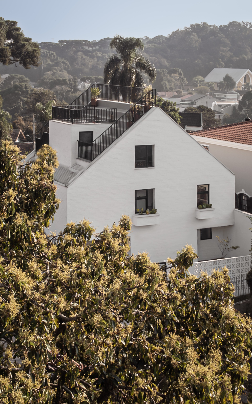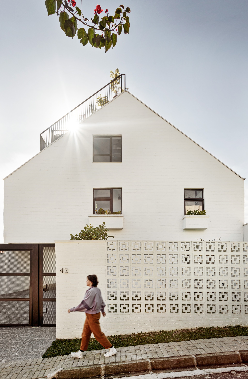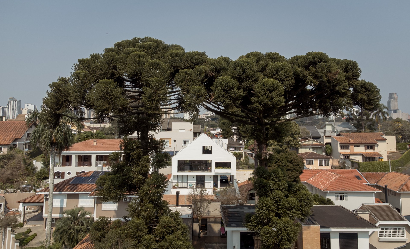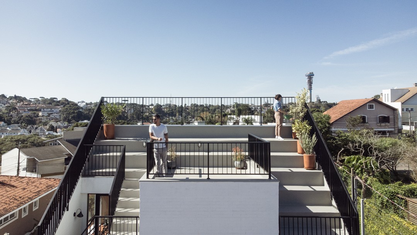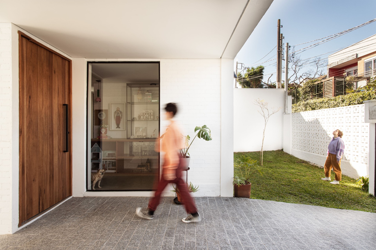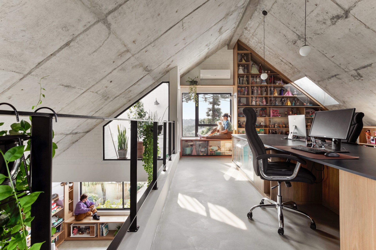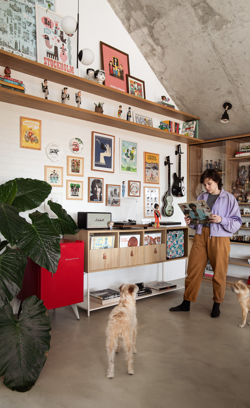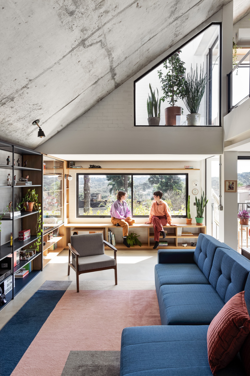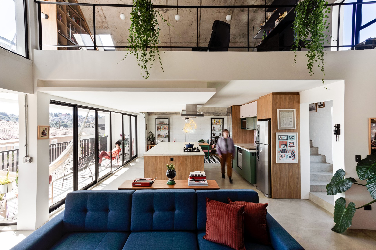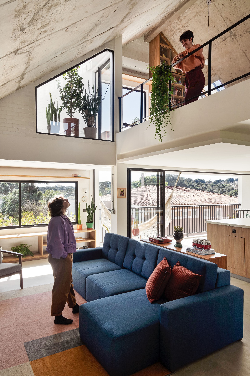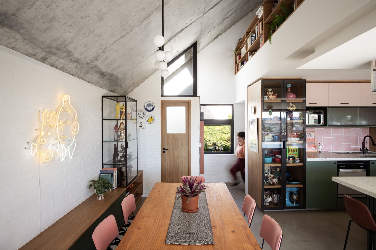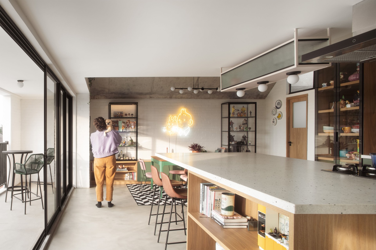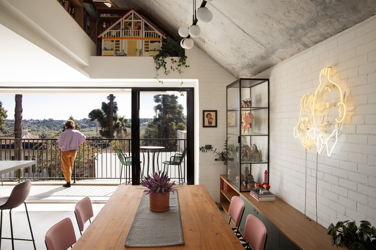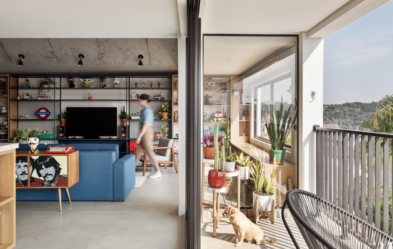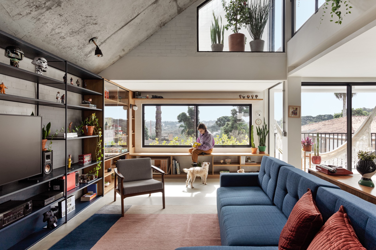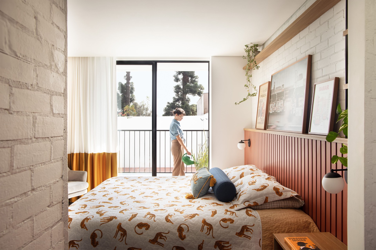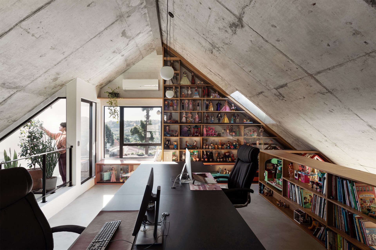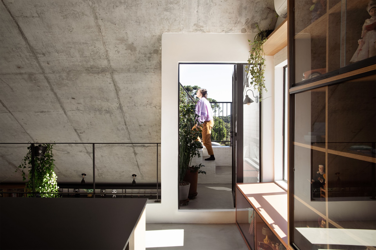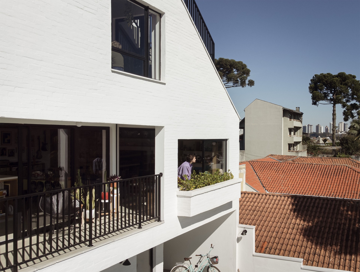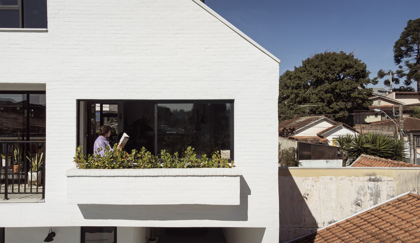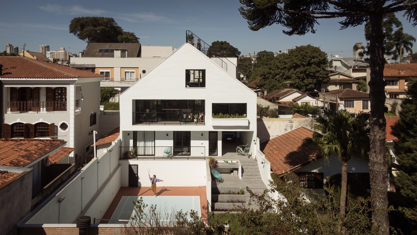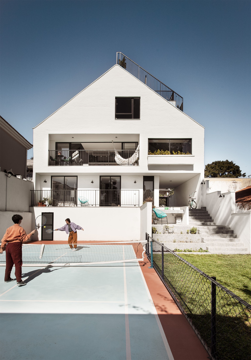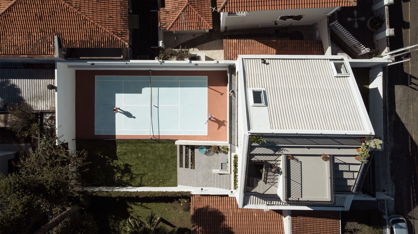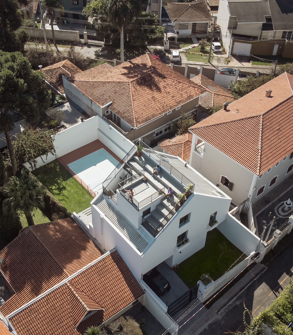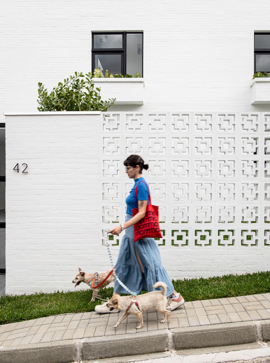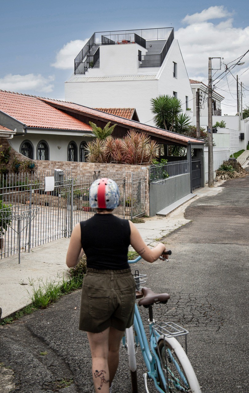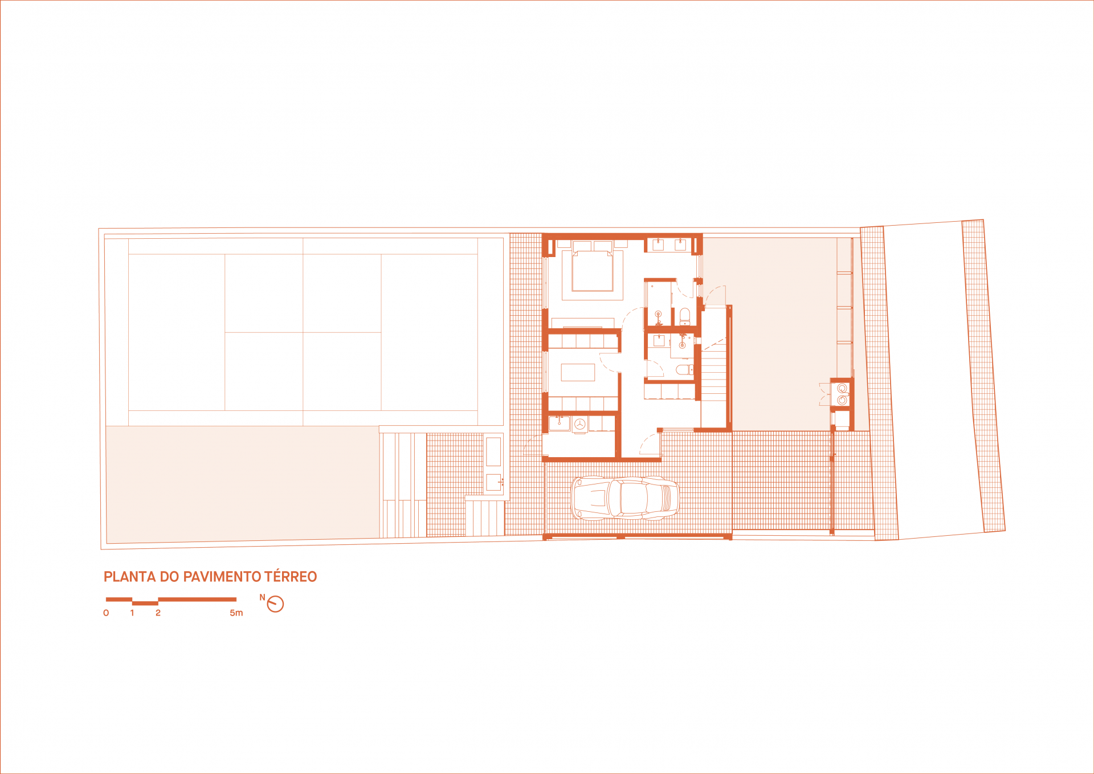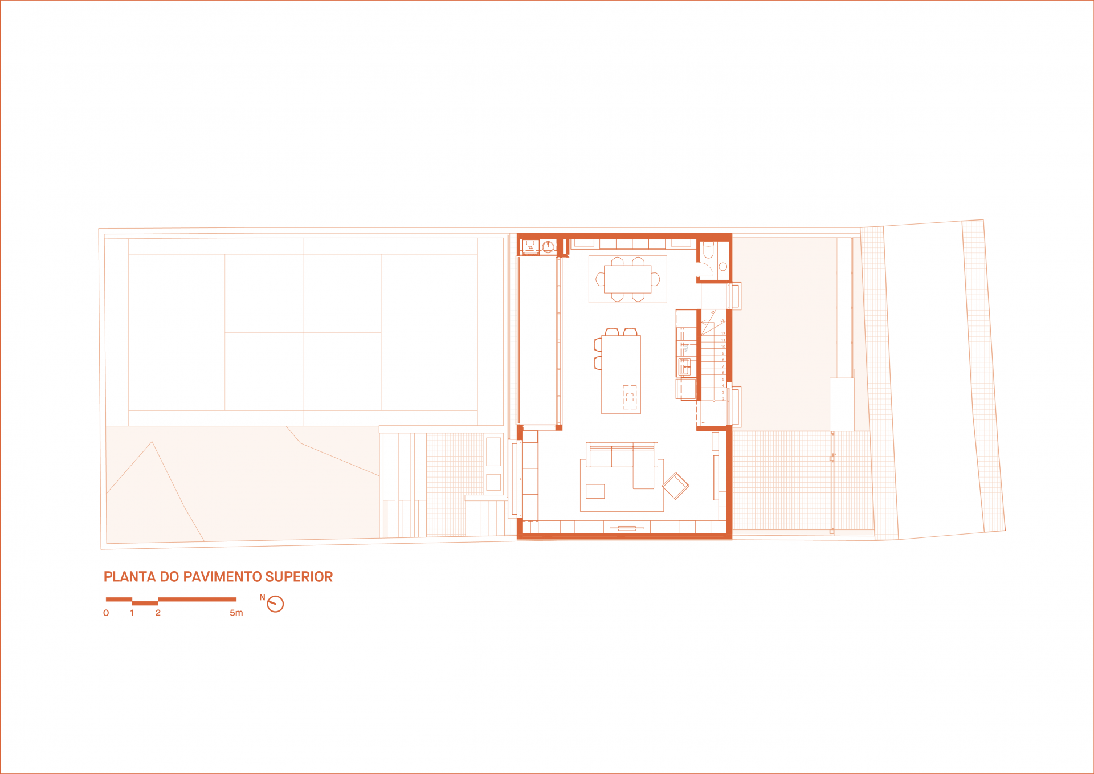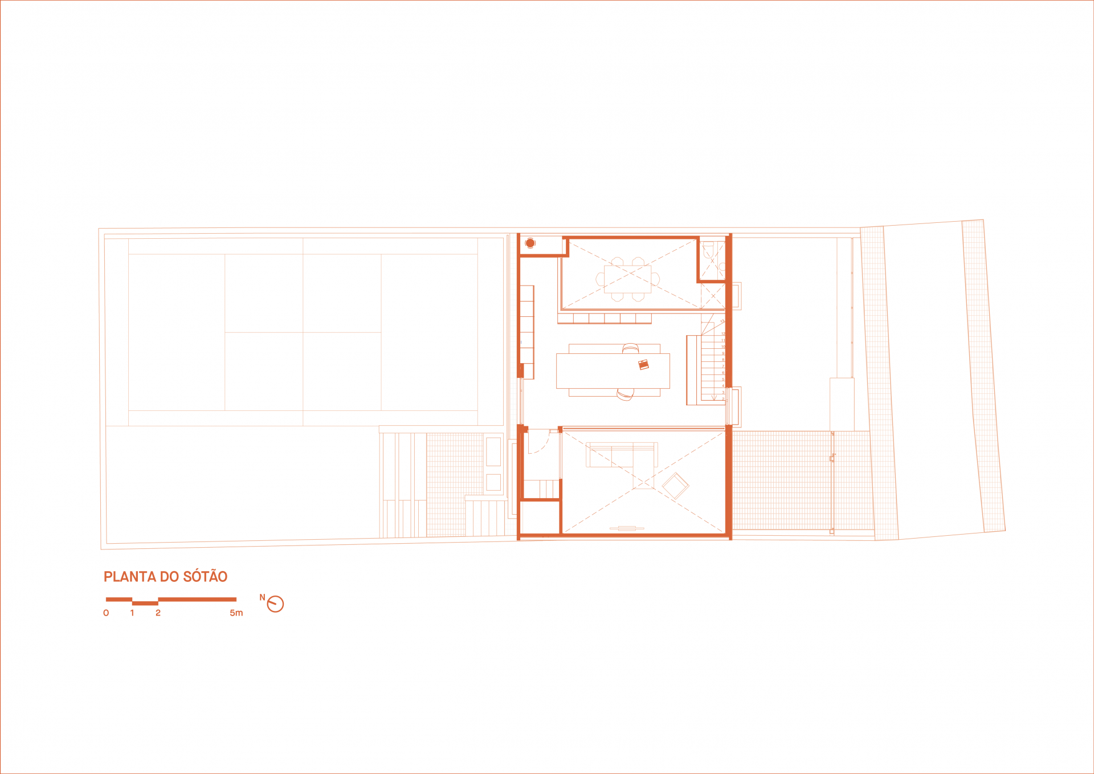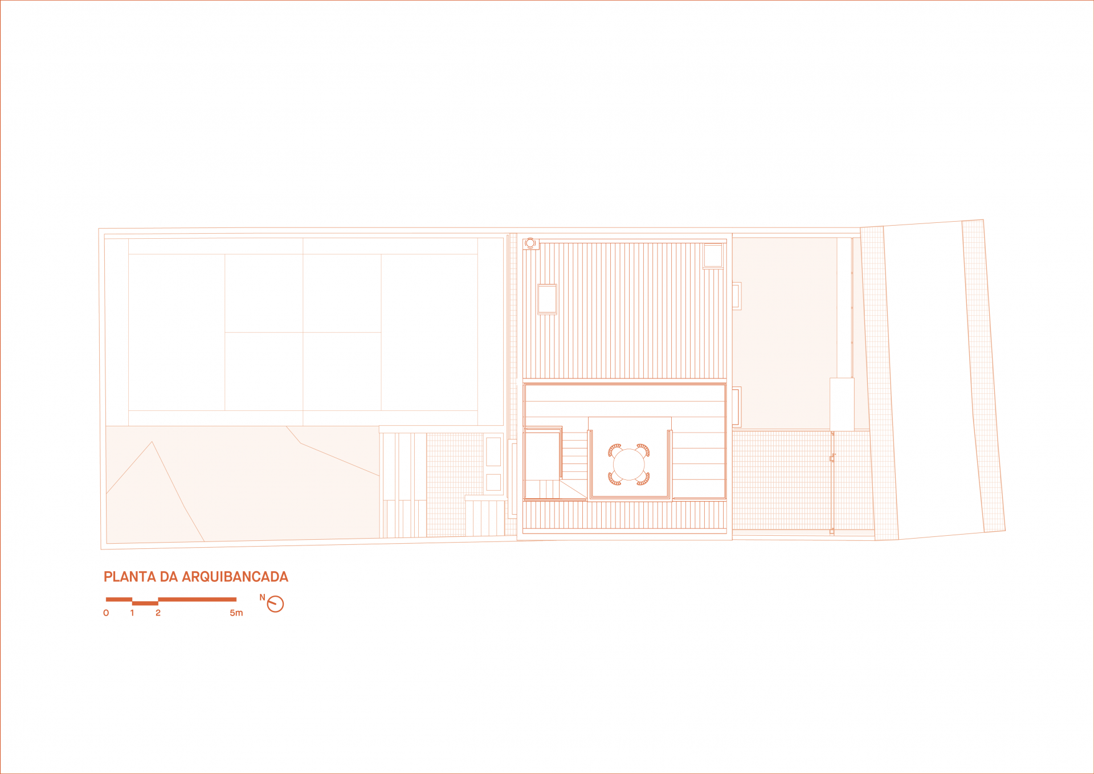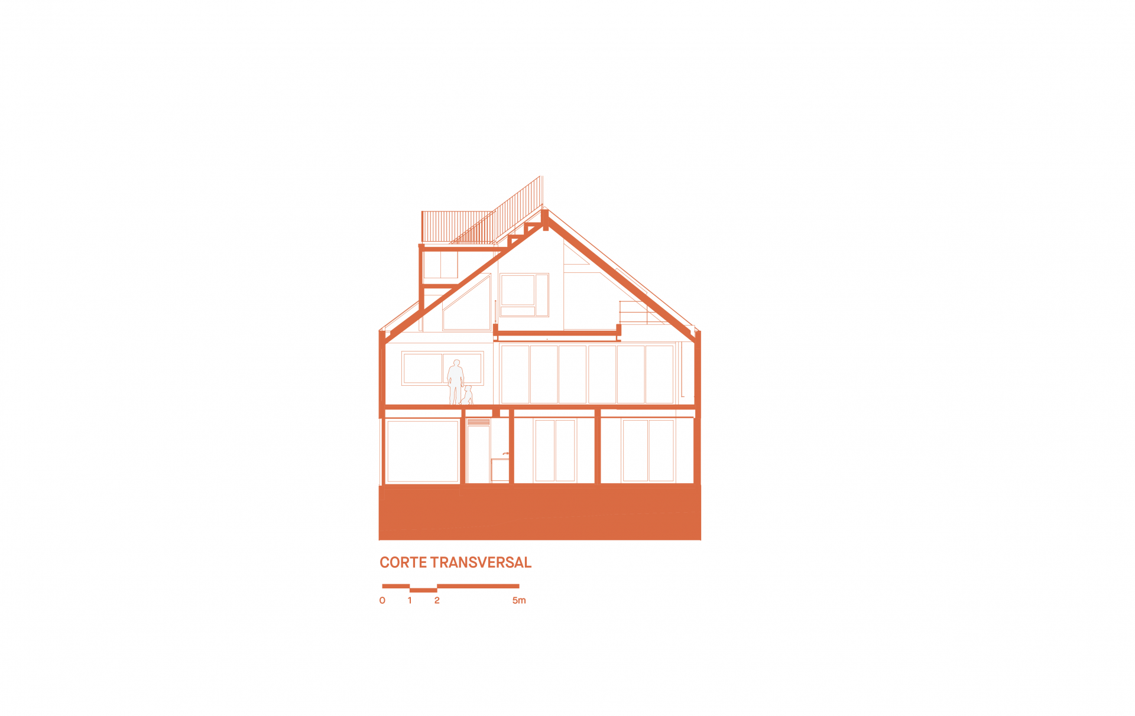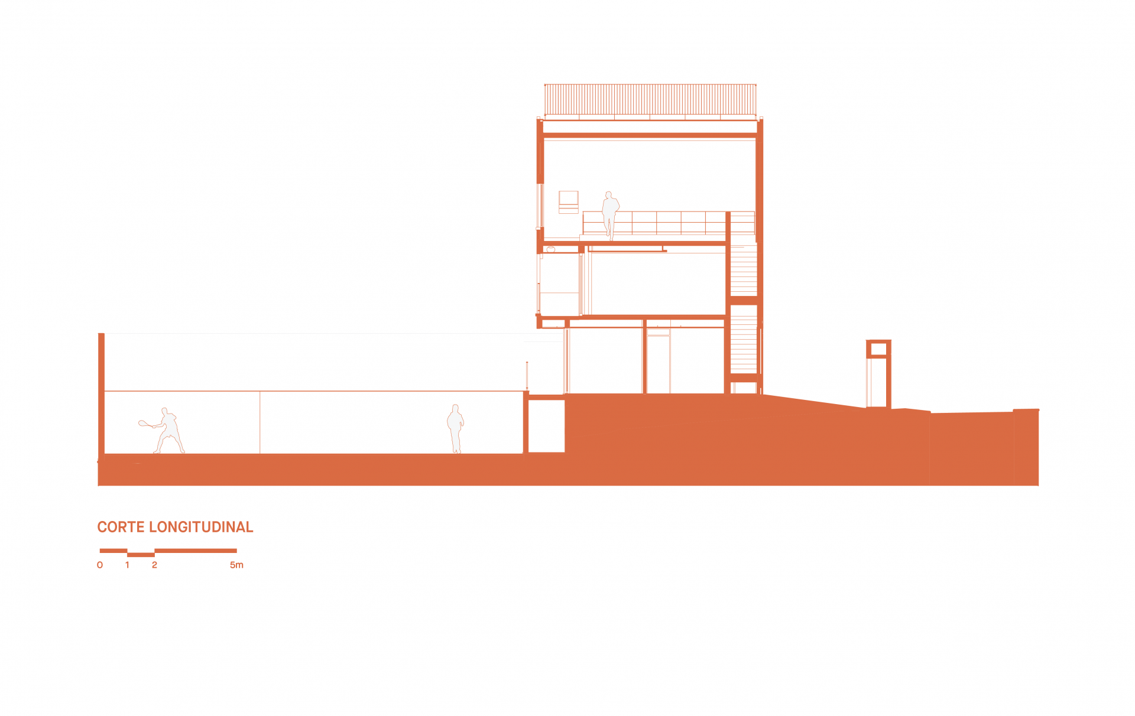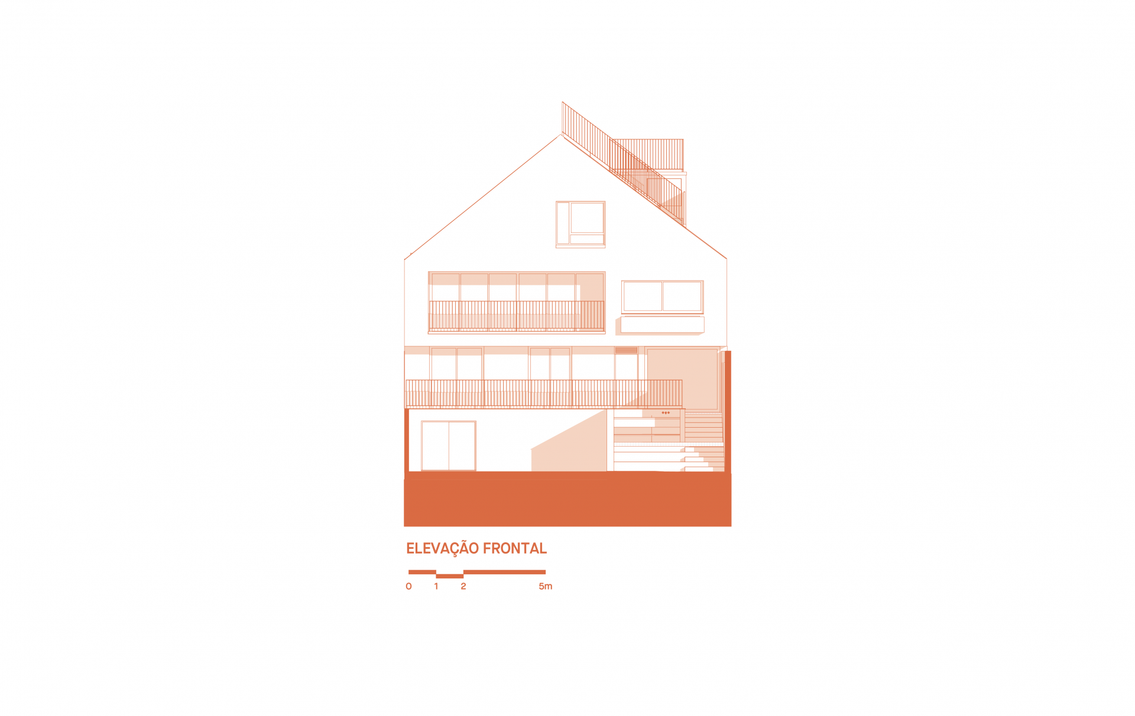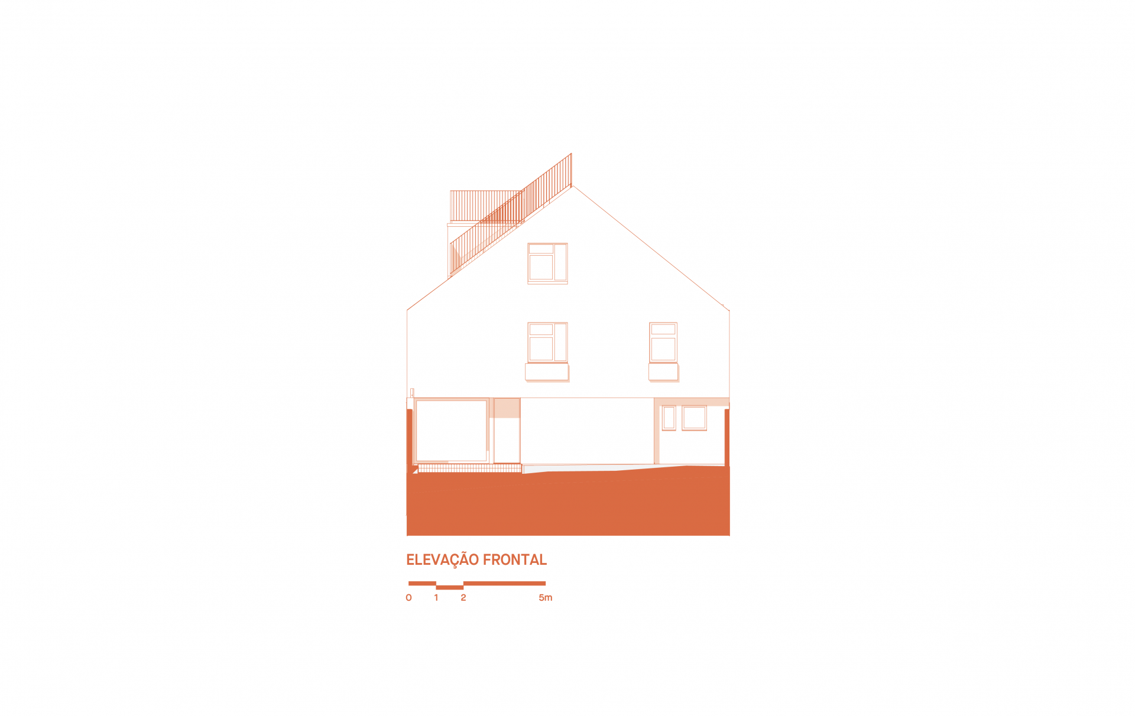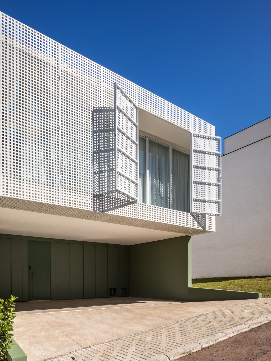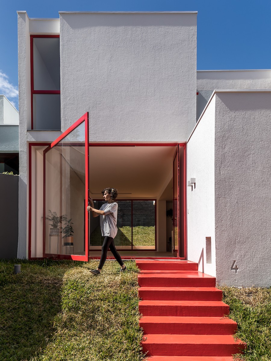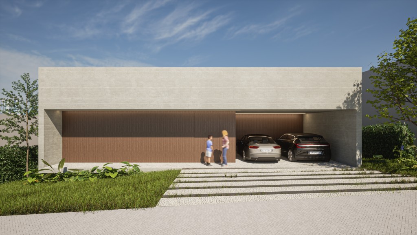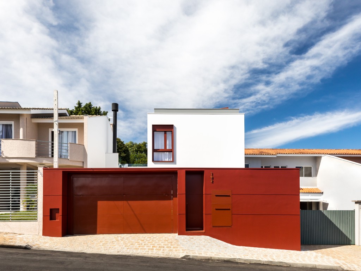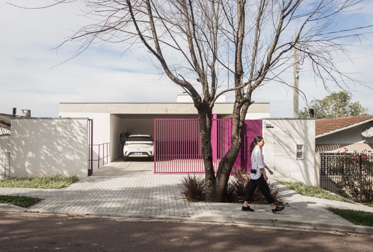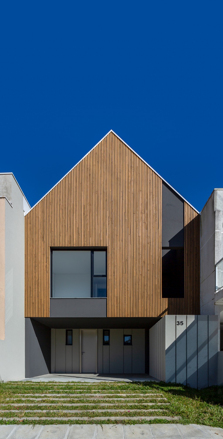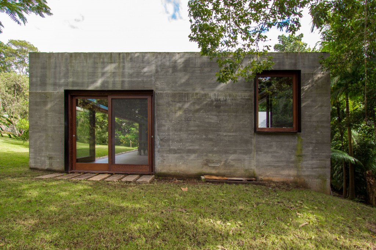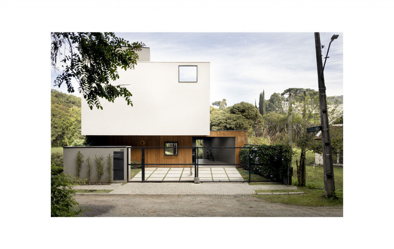-
Project
Platéia House -
Local
Curitiba-PR -
Area
213m² -
Year
2021
-
Construction Company
Ligare
-
Structure
Marco Antônio Rodrigues
-
Photography
Mahani Siqueira
Description
Situated near Parque Barigui, a public space that embodies Curitiba’s identity, in an area characterized by small lots, steep topography, and narrow streets, the Plateia house sought, from the earliest design concepts, to unveil the horizon and incorporate this landscape into the project. On the other hand, the inhabitants' desires included privacy, a well-lit office integrated with the living area, a tennis court, and walls that could accommodate their collections—whether in shelves or spaces for decorative elements attached to the walls. These collections included figurines, miniatures, prints, photographs, toy cars, dollhouses, posters, plates and other toys. The collected objects, along with the couple’s professions—he a photographer and she an illustrator known for her work in children's books—invited us to explore the sharp imagination within the project.
Considering the lot's slope and respecting the protective area of a Brazilian pine, the sports area was positioned in the lower part of the plot, at the back of the property, adjacent to an orchard and a garden that merges with the stairs connecting the upper plateau at street level. To enhance visual connections with the landscape, the design sought to invert the typical distribution of a two-story house: the private areas, with the bedrooms, are located on the ground floor, while the social sector is distributed in an open plan on the upper floor, making it the focal point and serving as an observation deck.
The volumetric definition of the project considered the possibility of using blind walls attached to the side boundaries. It began with the archetype of a gabled roof house, clad in white, which highlights the composition. With the inclined roof slabs, the upper space gained a higher ceiling height, allowing for the addition of a floating attic that houses the office, spatially integrated with other social areas. The openings in the building block were positioned as frames, which frame the views, blending with the couple’s decor and capturing sunlight from the north facade. On the south face, facing the street, there are few and organized openings, along with planters that ensure cross-ventilation and communication with the street.
Taking advantage of one side of the roof, an external bleacher was created on the roof, serving as an observation point. In this way, the project playfully refers to the collective imagination of the iconic house shape, while simultaneously reorganizing its internal dynamics, expanding and integrating levels: from the ground, the orchard, to the sky, the ultimate moment of perception and inspiration.

