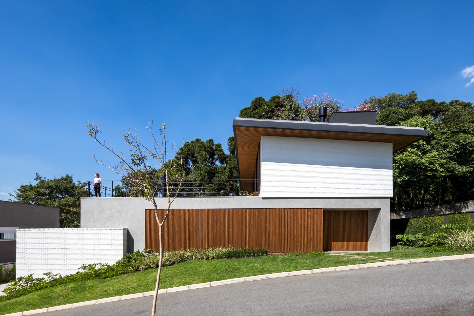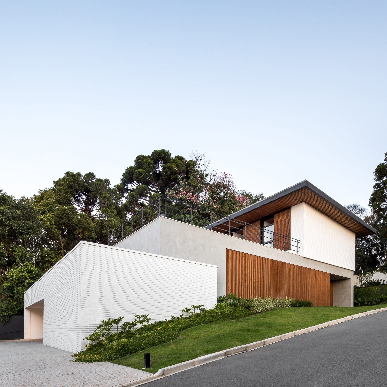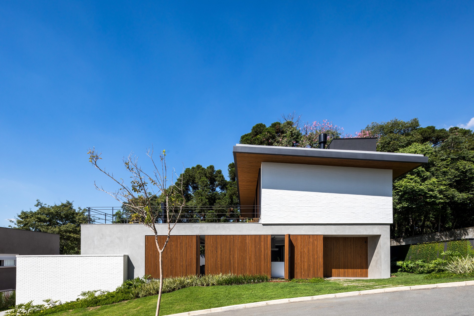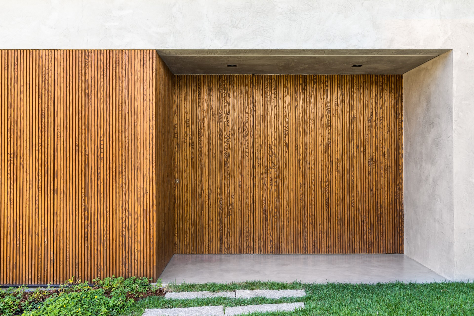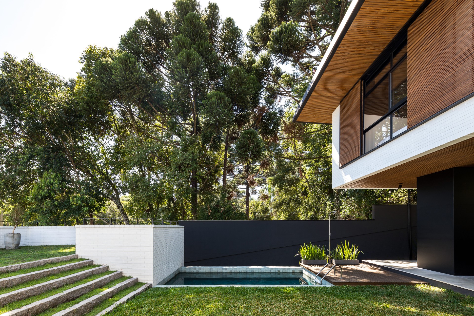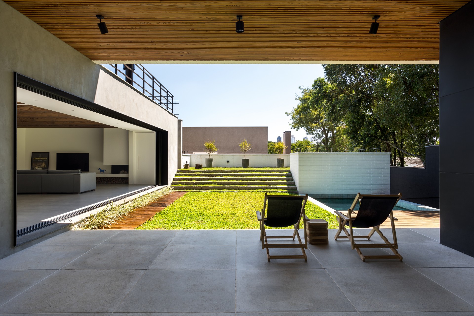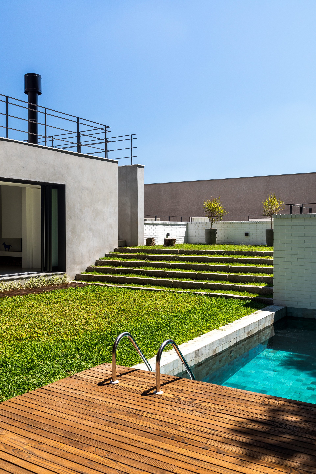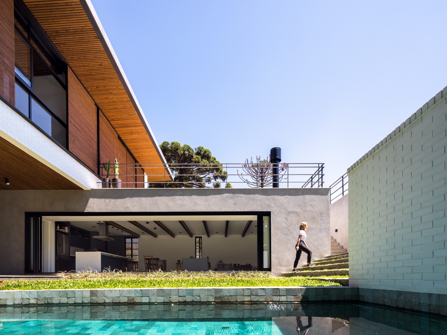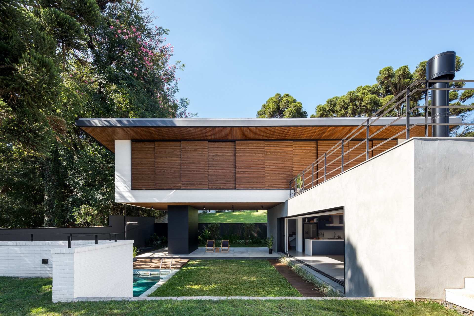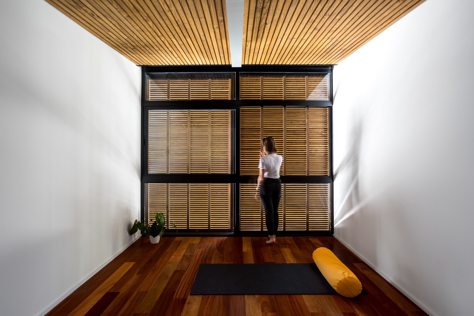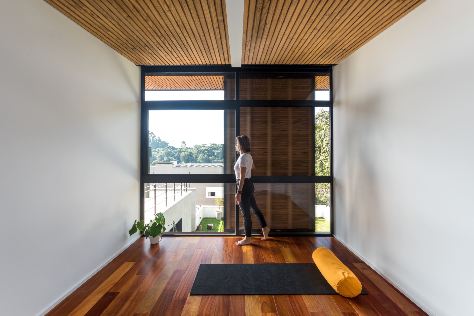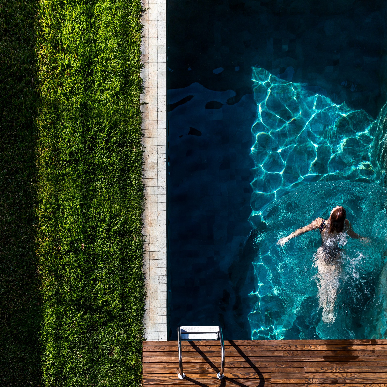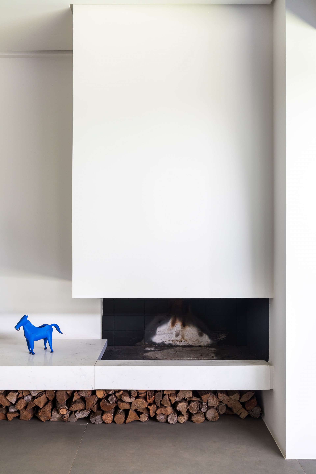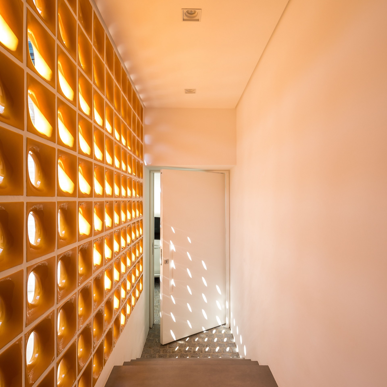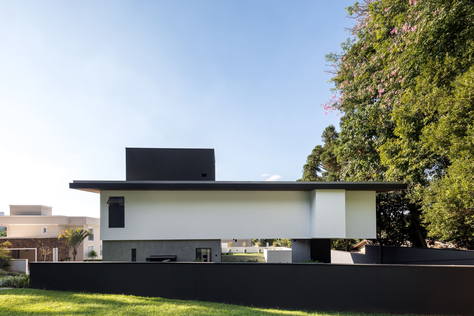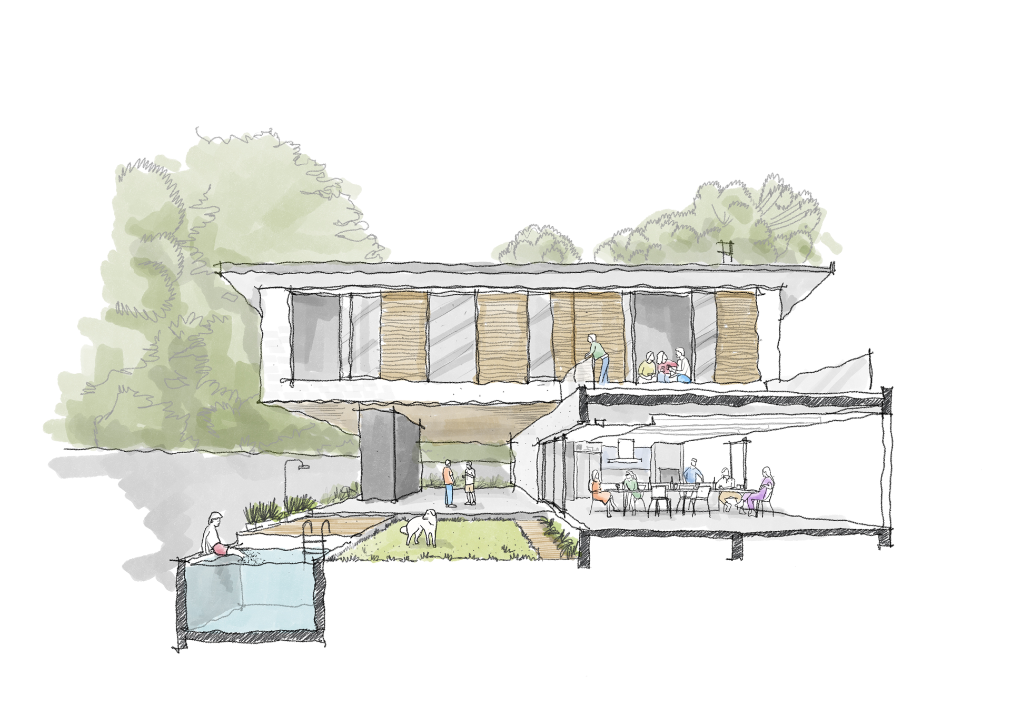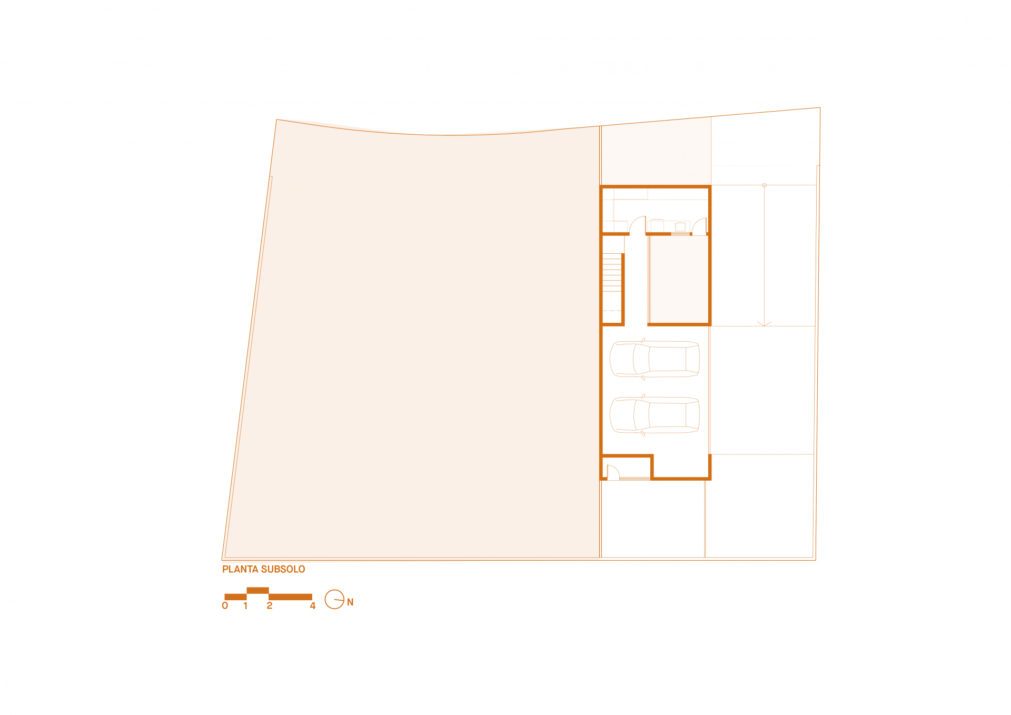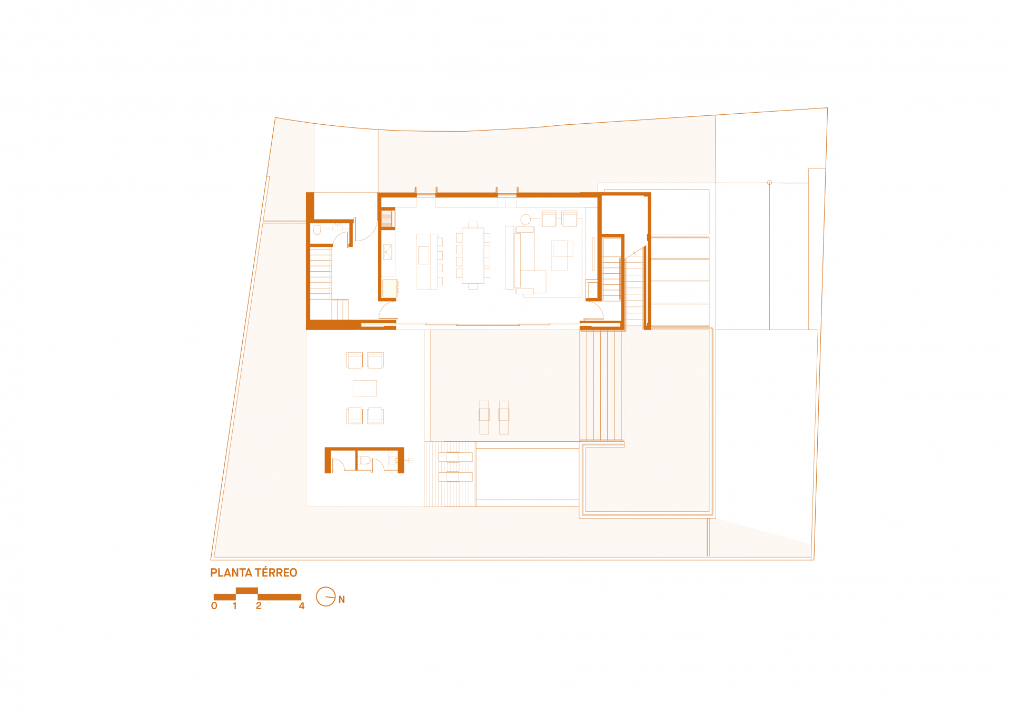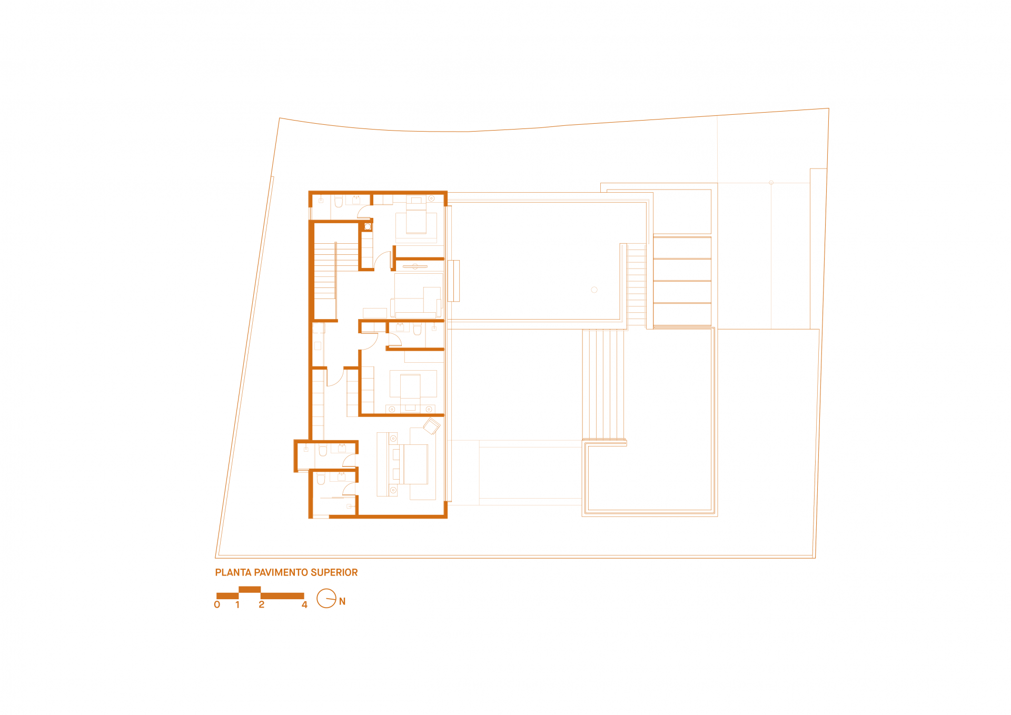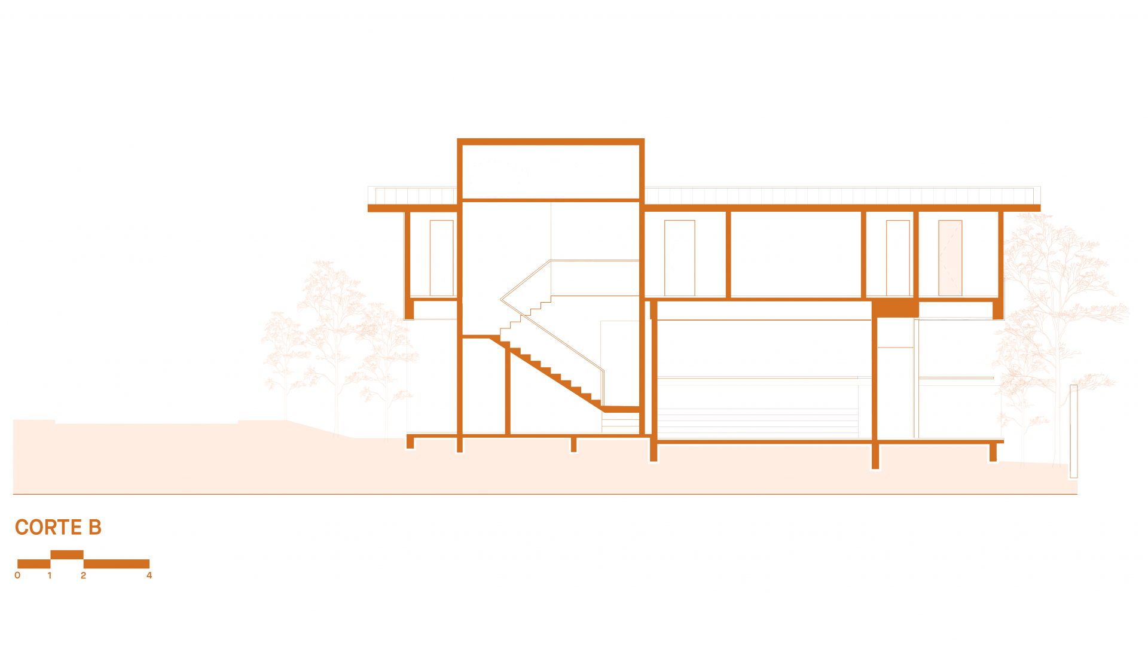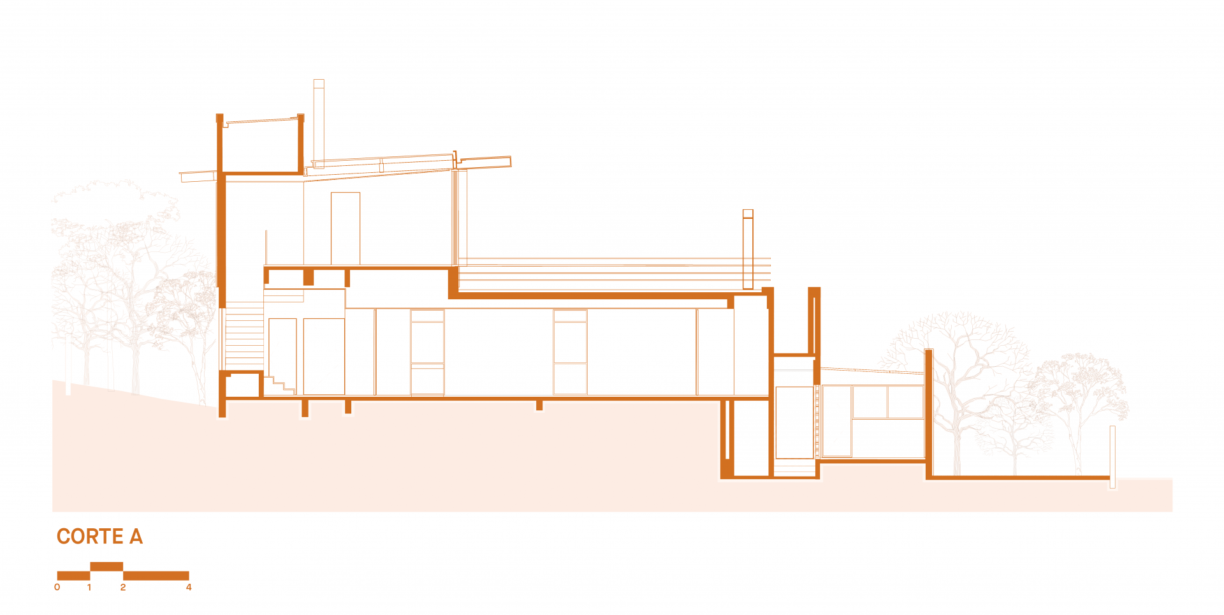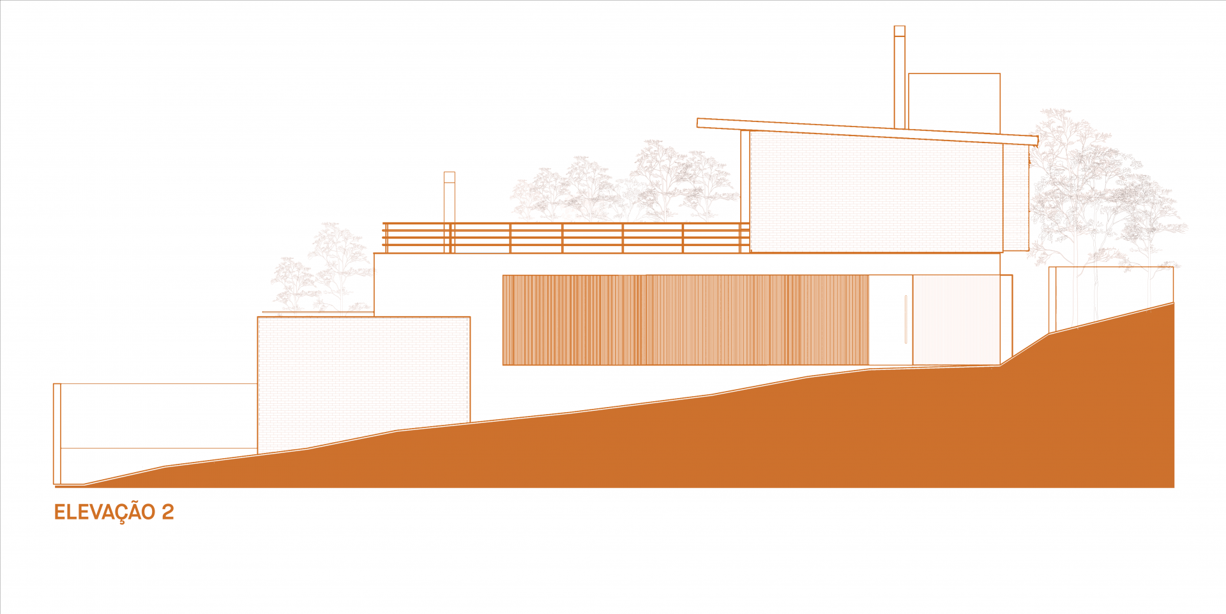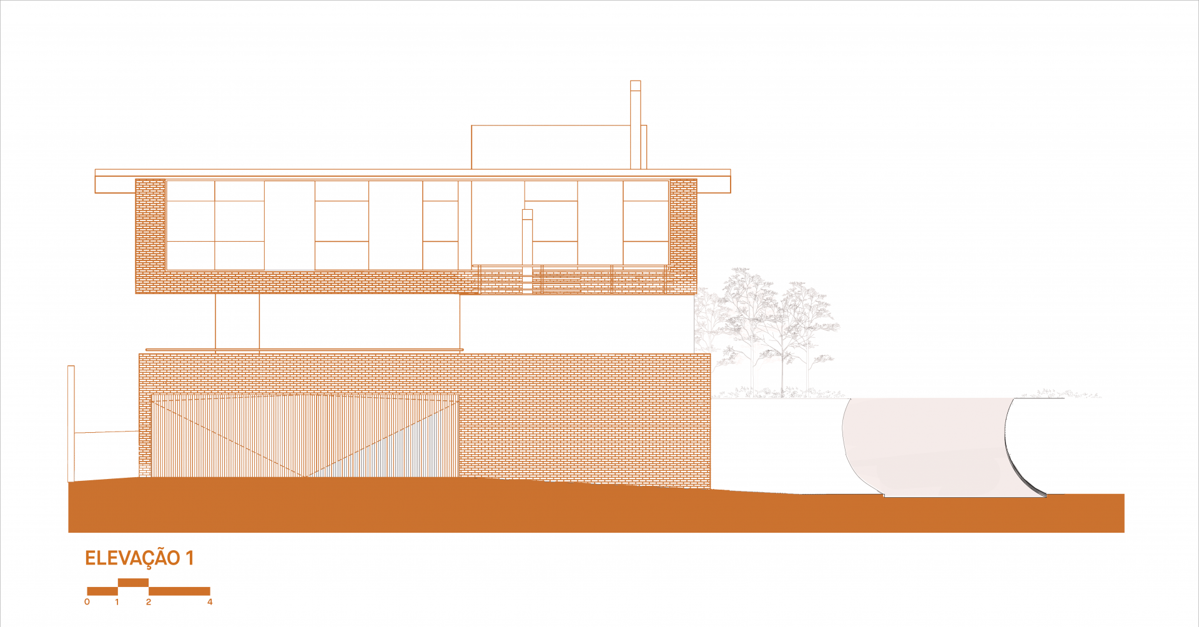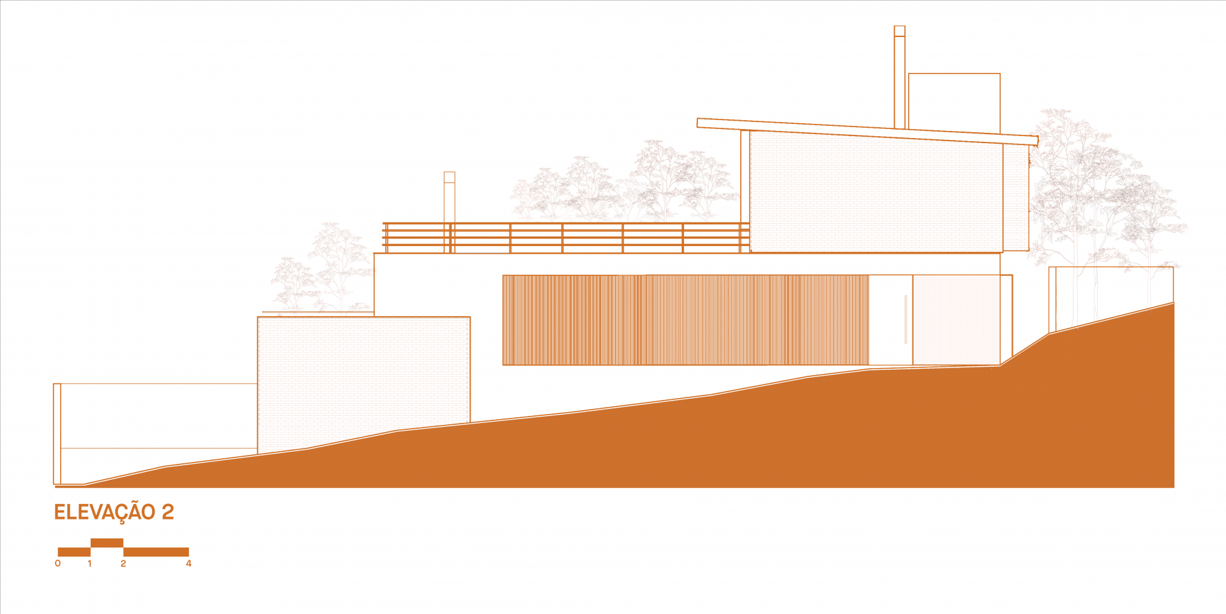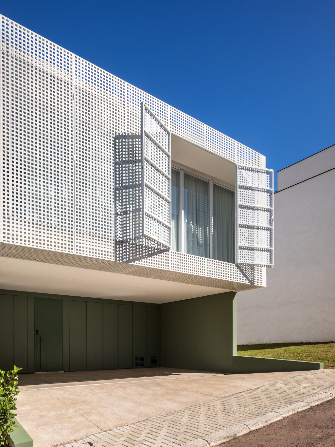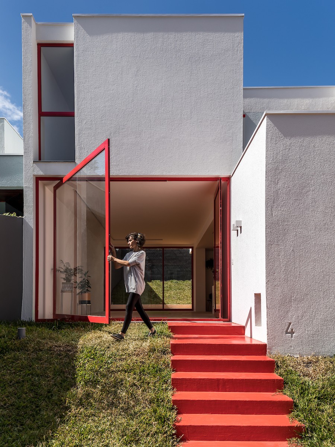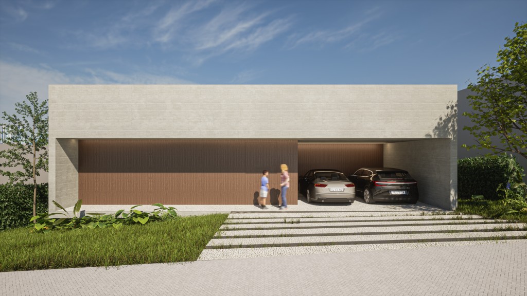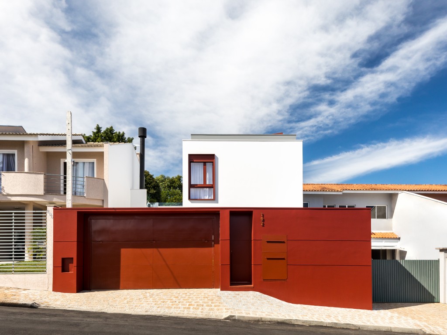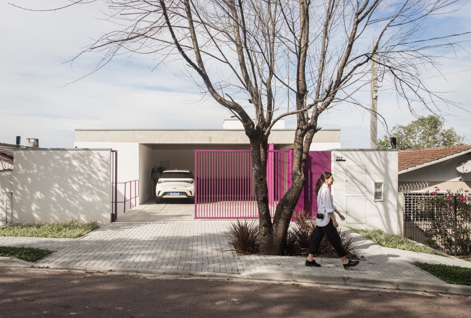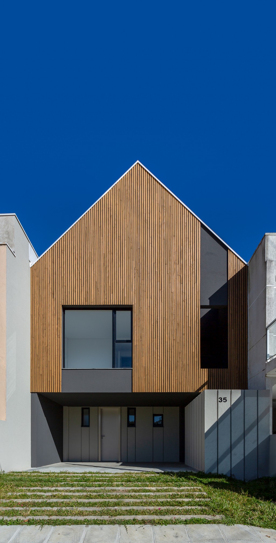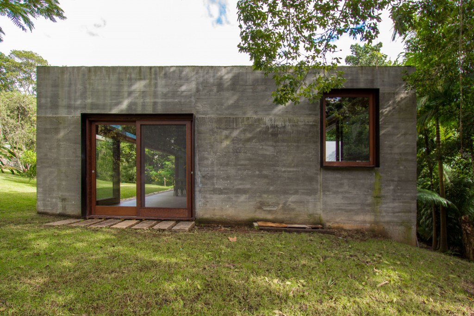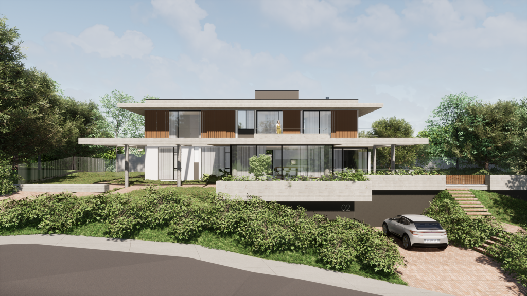-
Project
AC House -
Local
Curitiba - PR -
Area
392m² -
Year
2018
-
Construction Company
Ion Engenharia
-
Structure
Barão Engenharia
-
Hydraulic and Electric
Projemaster
-
Photography
Eduardo Macarios
-
Wood
Madeiras Monte Claro
Description
AC House, designed for a young couple, is located in a gated community in Curitiba. It is on a 650.00m² section, with a 4-meter difference level from the north to the south. For the development of the architectural design, three main aspects were considered: free ground floor, adequate sunlight and the use of natural terrain to different sectors according to their use and privacy. Based on these premises, the AC House is distributed into three blocks, divided into storeys. The first volume is partially in the underground, where there is a garage for three cars, a service area, and a sunny patio. On the ground floor plateau, there is a social area towards the interior of the section with a view of the neighboring trees. This volume is exposed to the morning sun, through a large window which allows the entire social area to be sunny. In the afternoon, this area is protected from the intense heat by the fixed wooden brise-soleil, which shades the masonry, and by the raised floor on the upper terrace. The displacement of the wooden element marks the main access to the house. In the entrance hall, there is a toilet and the internal staircase that leads to the second floor. In the intimate area, there are three suites, a living room, and a small pantry. The volume is lifted to allow a view of the horizon above the neighboring houses. The sloping ceiling directs the visual opening to the north and it continues until the end of the generous eave, which protects the area from the summer heat but allows the sun in the winter. Also, there are sliding wooden shutters placed on the facade, which protect the intimate area from being viewed and also control the sunlight. The external leisure space, integrated into the social block, is divided into five main spaces: orchard, covered terrace, central garden, swimming pool, and heightened garden. There is a walking path to contemplate the lot starting on the orchard, located next to the covered terrace. From the multipurpose terrace, below the volume of the intimate area, it flows to the pool garden, in front of which is the staircase, or bleachers, which leads to the second garden. Concerned about the use of the lot, the garage cover is a terrace-garden that maximizes the feeling of free area of the land. A second external staircase extends the route, linking the garden over the garage to the open terrace on the second floor.

